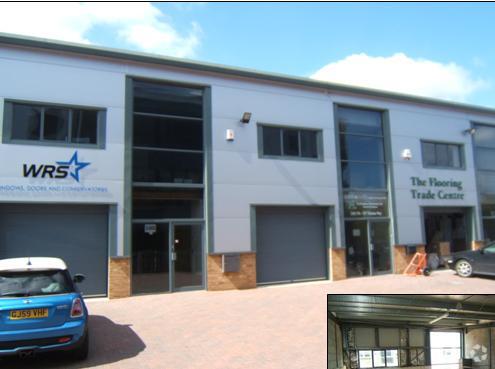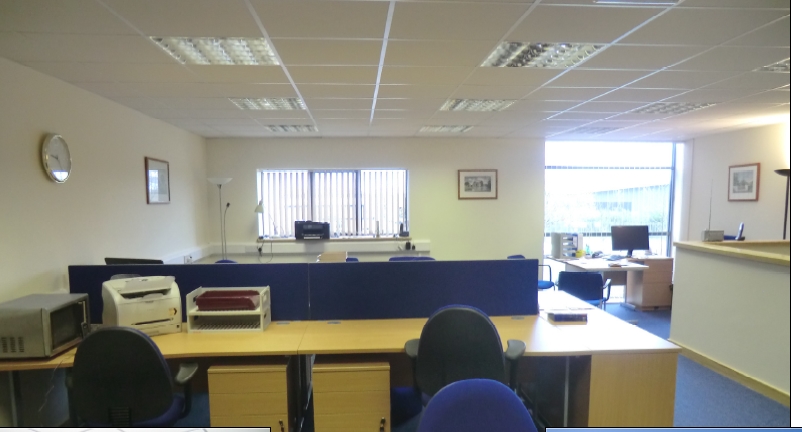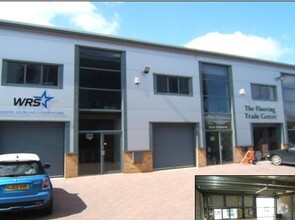
This feature is unavailable at the moment.
We apologize, but the feature you are trying to access is currently unavailable. We are aware of this issue and our team is working hard to resolve the matter.
Please check back in a few minutes. We apologize for the inconvenience.
- LoopNet Team
thank you

Your email has been sent!
Thomas Way
800 - 1,600 SF of Industrial Space Available in Canterbury CT3 4NH


Highlights
- Popular And Busy Commercial Centre
- Paved Forecourt
- Good Transport Links
all available spaces(2)
Display Rent as
- Space
- Size
- Term
- Rent
- Space Use
- Condition
- Available
The property comprises a modern mid-terraced commercial building providing spacious open plan accommodation on two floors. Construction is of steel frame construction with brick/block external walls. Ground floor comprises a workshop area with a powered roller shutter loading door, WC facilities, 3-phase power supply and a kitchenette area. At first floor, there are well fitted offices/studios with laminate wood effect floor covering incorporating power sockets. There is a paved forecourt at the front for parking and loading. The accommodation provides the following approximate gross internal areas: GRND - Workshop - 800 SF (74.35m2) 1st - Office - 800 SF (74.34) The unit is available on a new full repairing and insuring lease for period to be agreed at a rent of £14,500 per annum exclusive. According to the Valuation Office Agency website the ground and first floors are separately rated as follows: Ground: Offices and Premises. Rateable Value - £3,850 First: Offices and Premises Rateable Value - £4,850
- Use Class: B8
- Kitchen
- Powered Roller Shutter Door
- Laminate Wood Flooring
- Can be combined with additional space(s) for up to 1,600 SF of adjacent space
- Private Restrooms
- 3 Phase Power Supply
The property comprises a modern mid-terraced commercial building providing spacious open plan accommodation on two floors. Construction is of steel frame construction with brick/block external walls. Ground floor comprises a workshop area with a powered roller shutter loading door, WC facilities, 3-phase power supply and a kitchenette area. At first floor, there are well fitted offices/studios with laminate wood effect floor covering incorporating power sockets. There is a paved forecourt at the front for parking and loading. The accommodation provides the following approximate gross internal areas: GRND - Workshop - 800 SF (74.35m2) 1st - Office - 800 SF (74.34) The unit is available on a new full repairing and insuring lease for period to be agreed at a rent of £14,500 per annum exclusive. According to the Valuation Office Agency website the ground and first floors are separately rated as follows: Ground: Offices and Premises. Rateable Value - £3,850 First: Offices and Premises Rateable Value - £4,850
- Use Class: B8
- Fits 2 - 7 People
- 3 Phase Power Supply
- Can be combined with additional space(s) for up to 1,600 SF of adjacent space
- Powered Roller Shutter Door
- Laminate Wood Flooring
| Space | Size | Term | Rent | Space Use | Condition | Available |
| Ground - 103 | 800 SF | Negotiable | £9.06 /SF/PA £0.76 /SF/MO £97.52 /m²/PA £8.13 /m²/MO £7,248 /PA £604.00 /MO | Industrial | Partial Build-Out | Now |
| 1st Floor - 103 | 800 SF | Negotiable | £9.06 /SF/PA £0.76 /SF/MO £97.52 /m²/PA £8.13 /m²/MO £7,248 /PA £604.00 /MO | Industrial | - | Now |
Ground - 103
| Size |
| 800 SF |
| Term |
| Negotiable |
| Rent |
| £9.06 /SF/PA £0.76 /SF/MO £97.52 /m²/PA £8.13 /m²/MO £7,248 /PA £604.00 /MO |
| Space Use |
| Industrial |
| Condition |
| Partial Build-Out |
| Available |
| Now |
1st Floor - 103
| Size |
| 800 SF |
| Term |
| Negotiable |
| Rent |
| £9.06 /SF/PA £0.76 /SF/MO £97.52 /m²/PA £8.13 /m²/MO £7,248 /PA £604.00 /MO |
| Space Use |
| Industrial |
| Condition |
| - |
| Available |
| Now |
Ground - 103
| Size | 800 SF |
| Term | Negotiable |
| Rent | £9.06 /SF/PA |
| Space Use | Industrial |
| Condition | Partial Build-Out |
| Available | Now |
The property comprises a modern mid-terraced commercial building providing spacious open plan accommodation on two floors. Construction is of steel frame construction with brick/block external walls. Ground floor comprises a workshop area with a powered roller shutter loading door, WC facilities, 3-phase power supply and a kitchenette area. At first floor, there are well fitted offices/studios with laminate wood effect floor covering incorporating power sockets. There is a paved forecourt at the front for parking and loading. The accommodation provides the following approximate gross internal areas: GRND - Workshop - 800 SF (74.35m2) 1st - Office - 800 SF (74.34) The unit is available on a new full repairing and insuring lease for period to be agreed at a rent of £14,500 per annum exclusive. According to the Valuation Office Agency website the ground and first floors are separately rated as follows: Ground: Offices and Premises. Rateable Value - £3,850 First: Offices and Premises Rateable Value - £4,850
- Use Class: B8
- Can be combined with additional space(s) for up to 1,600 SF of adjacent space
- Kitchen
- Private Restrooms
- Powered Roller Shutter Door
- 3 Phase Power Supply
- Laminate Wood Flooring
1st Floor - 103
| Size | 800 SF |
| Term | Negotiable |
| Rent | £9.06 /SF/PA |
| Space Use | Industrial |
| Condition | - |
| Available | Now |
The property comprises a modern mid-terraced commercial building providing spacious open plan accommodation on two floors. Construction is of steel frame construction with brick/block external walls. Ground floor comprises a workshop area with a powered roller shutter loading door, WC facilities, 3-phase power supply and a kitchenette area. At first floor, there are well fitted offices/studios with laminate wood effect floor covering incorporating power sockets. There is a paved forecourt at the front for parking and loading. The accommodation provides the following approximate gross internal areas: GRND - Workshop - 800 SF (74.35m2) 1st - Office - 800 SF (74.34) The unit is available on a new full repairing and insuring lease for period to be agreed at a rent of £14,500 per annum exclusive. According to the Valuation Office Agency website the ground and first floors are separately rated as follows: Ground: Offices and Premises. Rateable Value - £3,850 First: Offices and Premises Rateable Value - £4,850
- Use Class: B8
- Can be combined with additional space(s) for up to 1,600 SF of adjacent space
- Fits 2 - 7 People
- Powered Roller Shutter Door
- 3 Phase Power Supply
- Laminate Wood Flooring
Property Overview
Modern Two Storey Commercial Building.
Service FACILITY FACTS
Presented by

Thomas Way
Hmm, there seems to have been an error sending your message. Please try again.
Thanks! Your message was sent.




