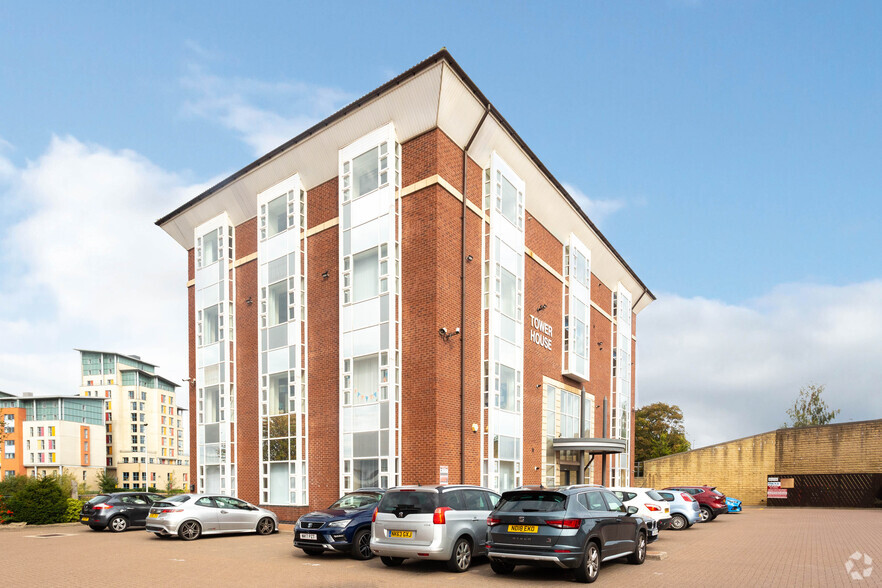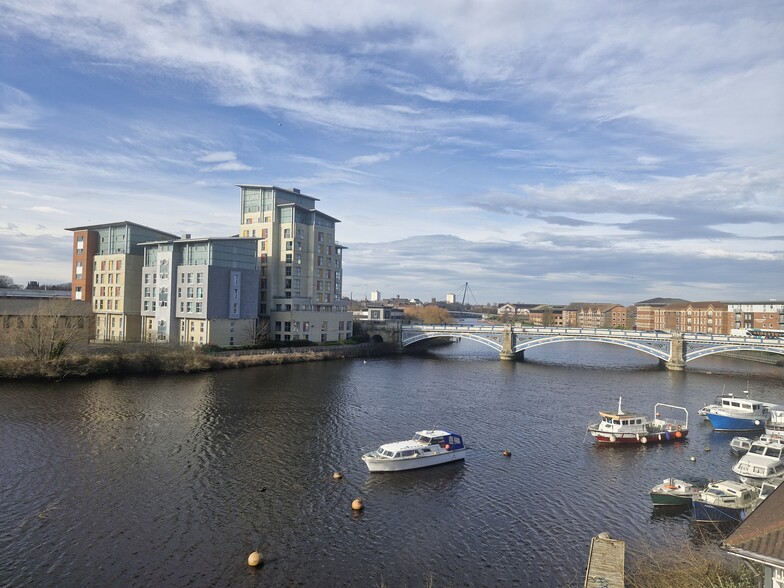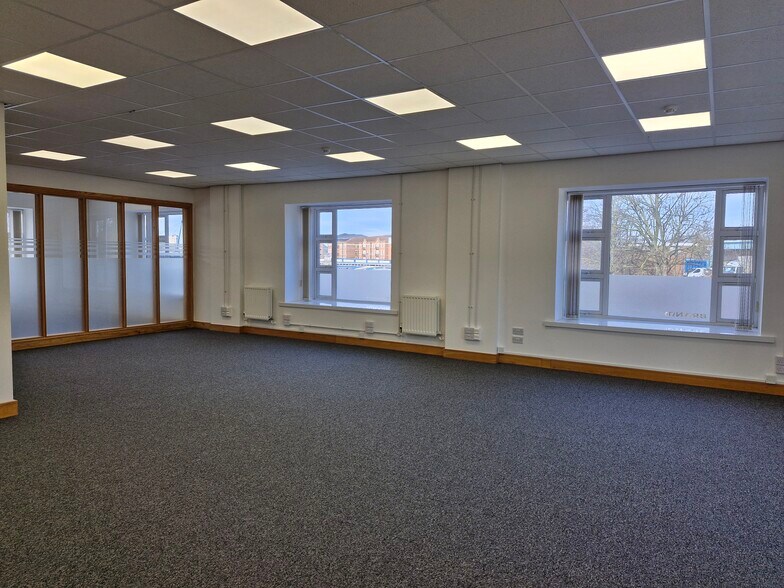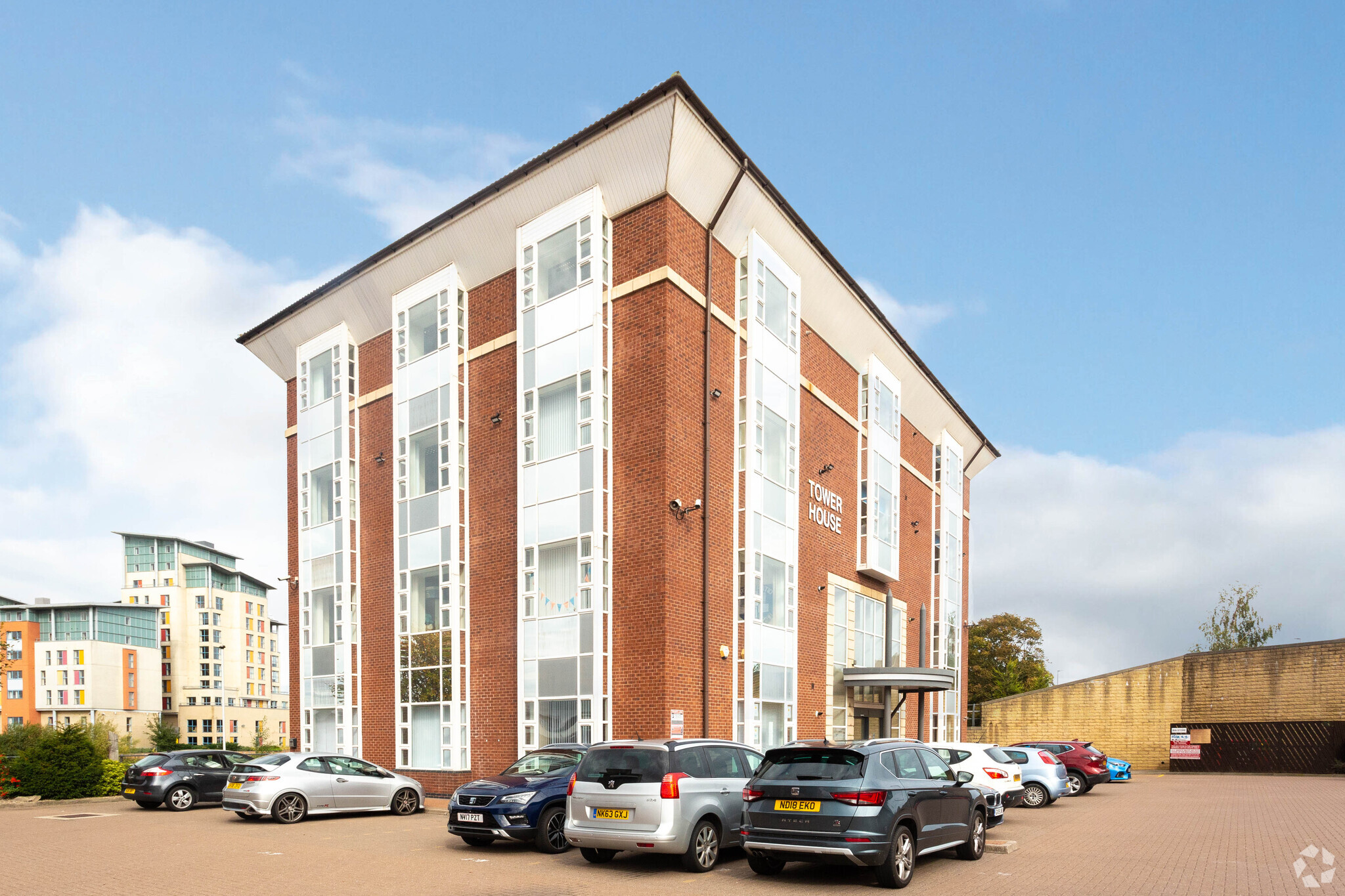Tower House Thornaby Pl 1,150 - 2,300 SF of Office Space Available in Stockton On Tees TS17 6SE



HIGHLIGHTS
- Established Business Park Location
- Excellent Road Links
- Large Car Parking Allocation
ALL AVAILABLE SPACES(2)
Display Rent as
- SPACE
- SIZE
- TERM
- RENT
- SPACE USE
- CONDITION
- AVAILABLE
The premises comprise 4-storey open plan office accommodation with suspended ceilings, kitchenette, recessed lighting, carpets, reception, and WC accommodation. There is passenger lift access to all floors.
- Use Class: B1
- Open Floor Plan Layout
- Can be combined with additional space(s) for up to 2,300 SF of adjacent space
- Kitchen
- Open plan office
- Onsite Cafe
- Fully Built-Out as Standard Office
- Fits 3 - 10 People
- Reception Area
- Energy Performance Rating - B
- All facilities
The premises comprise 4-storey open plan office accommodation with suspended ceilings, kitchenette, recessed lighting, carpets, reception, and WC accommodation. There is passenger lift access to all floors.
- Use Class: B1
- Open Floor Plan Layout
- Can be combined with additional space(s) for up to 2,300 SF of adjacent space
- Kitchen
- Open plan office
- Onsite Cafe
- Fully Built-Out as Standard Office
- Fits 3 - 10 People
- Reception Area
- Energy Performance Rating - B
- All facilities
| Space | Size | Term | Rent | Space Use | Condition | Available |
| 1st Floor | 1,150 SF | Negotiable | £11.50 /SF/PA | Office | Full Build-Out | Now |
| 2nd Floor | 1,150 SF | Negotiable | £11.50 /SF/PA | Office | Full Build-Out | Now |
1st Floor
| Size |
| 1,150 SF |
| Term |
| Negotiable |
| Rent |
| £11.50 /SF/PA |
| Space Use |
| Office |
| Condition |
| Full Build-Out |
| Available |
| Now |
2nd Floor
| Size |
| 1,150 SF |
| Term |
| Negotiable |
| Rent |
| £11.50 /SF/PA |
| Space Use |
| Office |
| Condition |
| Full Build-Out |
| Available |
| Now |
PROPERTY OVERVIEW
The property is in an established Business Park Location. Teesdale South is one of Teesside’s premier office locations. This 90,000 sq ft office development was constructed in 2000 with extensive waterside views close to Stockton Town Centre. The scheme is within 400m of Thornaby Railway Station and adjacent to the A66(T) which in turn links with the region’s principal highways beyond
- Central Heating
- Lift Access
- Suspended Ceilings
- Air Conditioning







