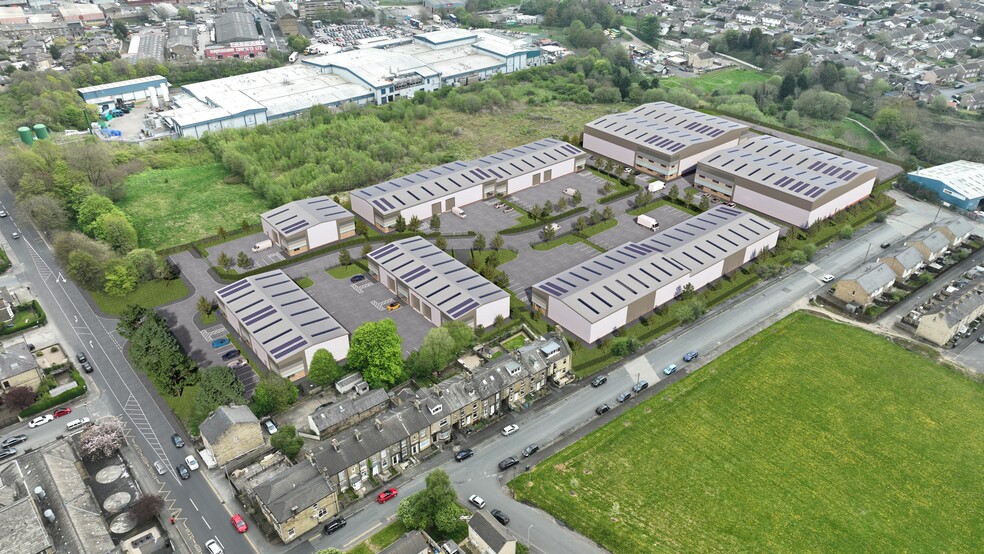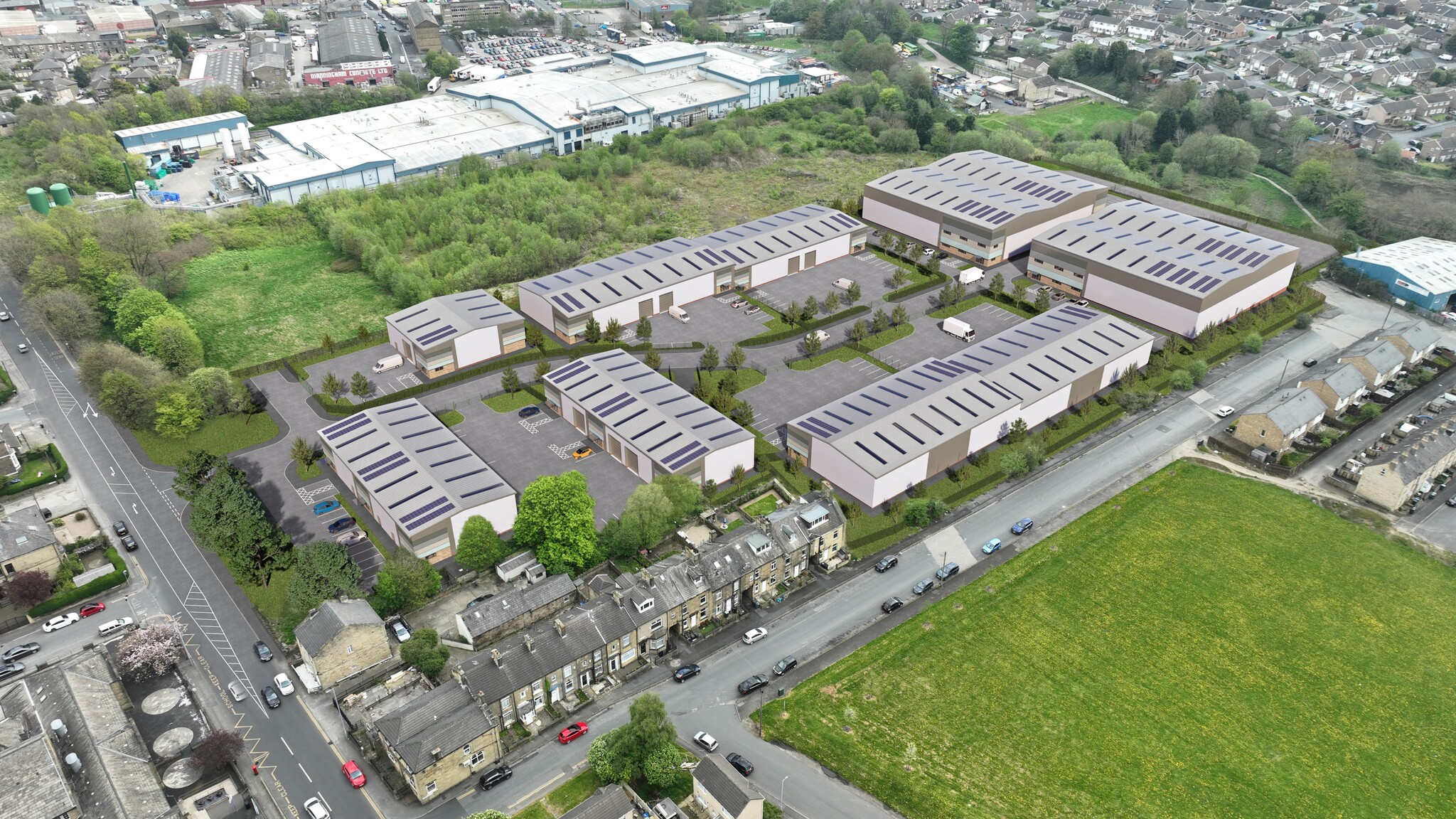Thornton Park Thornton Rd 2,500 - 8,500 SF of Industrial Space Available in Bradford BD8 0LE

HIGHLIGHTS
- Bradford City Centre is approximately 1.9 miles to the east and, as a result the property benefits from good vehicular communications
- Excellent location
- Dedicated car parking spaces
ALL AVAILABLE SPACES(3)
Display Rent as
- SPACE
- SIZE
- TERM
- RENT
- SPACE USE
- CONDITION
- AVAILABLE
The development will comprise a series of single storey modern industrial/warehouse units, with an element of trade counter representation to the Thornton Road frontage. Unit 5 comprises 3,000 Sq ft of industrial accommodation.
- Use Class: B2
- Private Restrooms
- Minimum 37.5KN/m2 concrete floor loading
- Dedicated car parking space
- Electric vehicle charging spaces
- Can be combined with additional space(s) for up to 8,500 SF of adjacent space
- Yard
- Sectional overhead level loading door
- PV panels on roof
- Modern specification
The development will comprise a series of single storey modern industrial/warehouse units, with an element of trade counter representation to the Thornton Road frontage. Unit 6 comprises 2,500 Sq ft of industrial accommodation.
- Use Class: B2
- Private Restrooms
- Minimum 37.5KN/m2 concrete floor loading
- Dedicated car parking space
- Electric vehicle charging spaces
- Can be combined with additional space(s) for up to 8,500 SF of adjacent space
- Yard
- Sectional overhead level loading door
- PV panels on roof
- Modern specification
The development will comprise a series of single storey modern industrial/warehouse units, with an element of trade counter representation to the Thornton Road frontage. Unit 7 comprises 3,000 Sq ft of industrial accommodation.
- Use Class: B2
- Private Restrooms
- Minimum 37.5KN/m2 concrete floor loading
- Dedicated car parking space
- Electric vehicle charging spaces
- Can be combined with additional space(s) for up to 8,500 SF of adjacent space
- Yard
- Sectional overhead level loading door
- PV panels on roof
- Modern specification
| Space | Size | Term | Rent | Space Use | Condition | Available |
| Ground - 5 | 3,000 SF | Negotiable | Upon Application | Industrial | Shell Space | 05/01/2026 |
| Ground - 6 | 2,500 SF | Negotiable | Upon Application | Industrial | Shell Space | 05/01/2026 |
| Ground - 7 | 3,000 SF | Negotiable | Upon Application | Industrial | Shell Space | 05/01/2026 |
Ground - 5
| Size |
| 3,000 SF |
| Term |
| Negotiable |
| Rent |
| Upon Application |
| Space Use |
| Industrial |
| Condition |
| Shell Space |
| Available |
| 05/01/2026 |
Ground - 6
| Size |
| 2,500 SF |
| Term |
| Negotiable |
| Rent |
| Upon Application |
| Space Use |
| Industrial |
| Condition |
| Shell Space |
| Available |
| 05/01/2026 |
Ground - 7
| Size |
| 3,000 SF |
| Term |
| Negotiable |
| Rent |
| Upon Application |
| Space Use |
| Industrial |
| Condition |
| Shell Space |
| Available |
| 05/01/2026 |
PROPERTY OVERVIEW
The development will comprise a single storey modern industrial/warehouse unit of steel portal frame construction. The property is situated with access from Thornton Road (B6145) close to its junction with Cemetery Road, and approximately ½-mile to the west of A6177 (Ingleby Road -Bradford Outer Ring Road). Ingleby Road in turn provides access through to Junction 3 of the M606, which is 2.8 miles to the south-east. Bradford City Centre is approximately 1.9 miles to the east and, as a result the property benefits from good vehicular communications. Nearby occupiers in the immediate vicinity include Farmers Boy, Manningham Concrete Ltd., Howdens, Asda (Cemetery Road), Al Murad, Narang Distribution Centre, Regal Food Products Group, Morrisons Victoria Shopping Centre etc.





