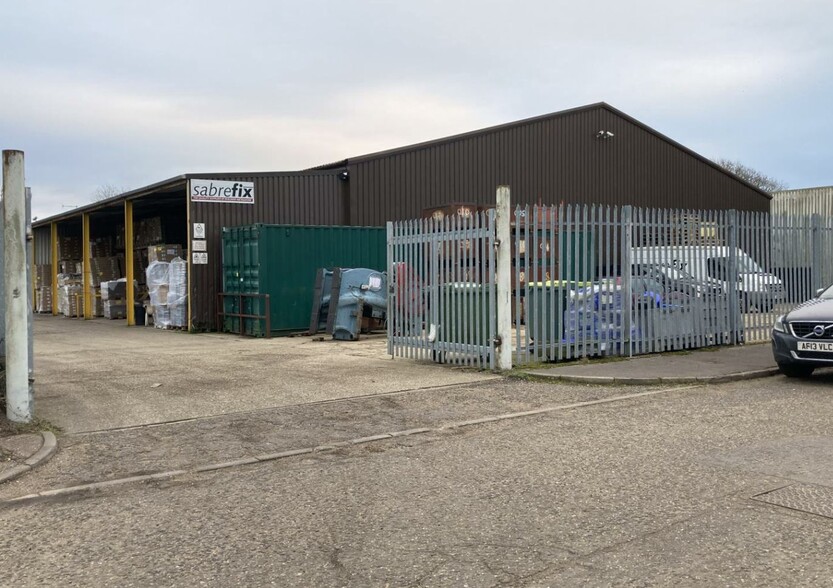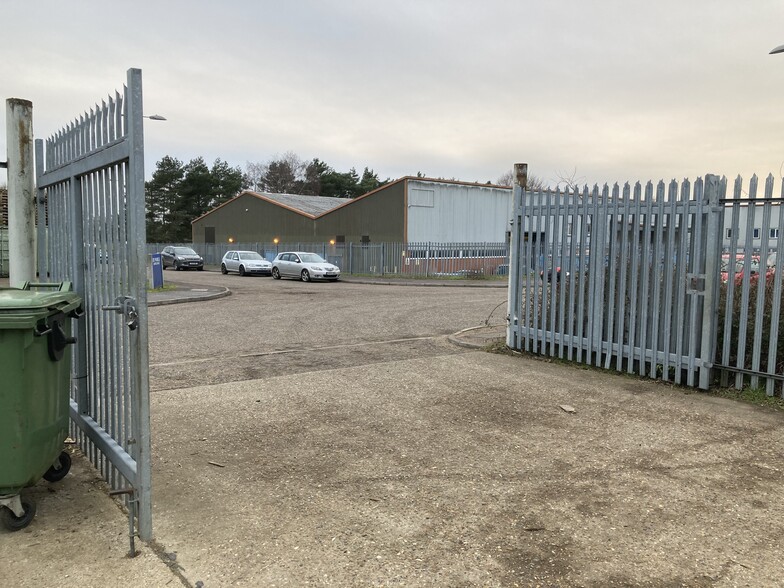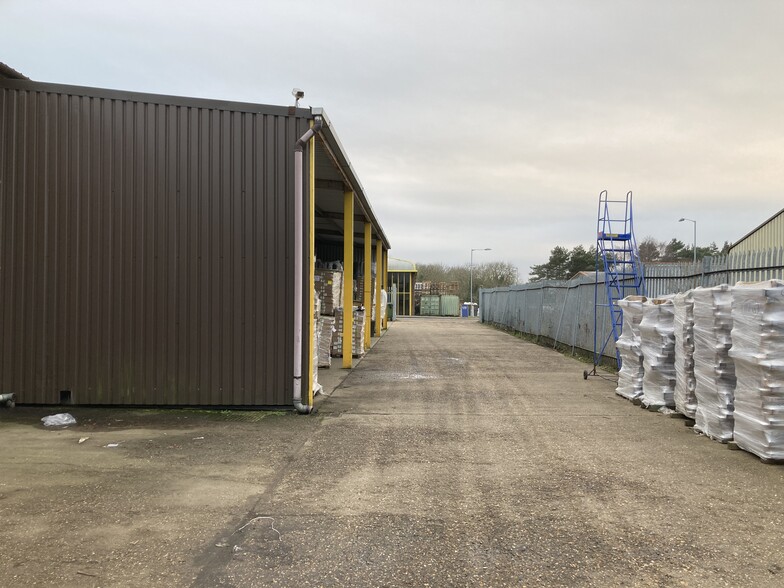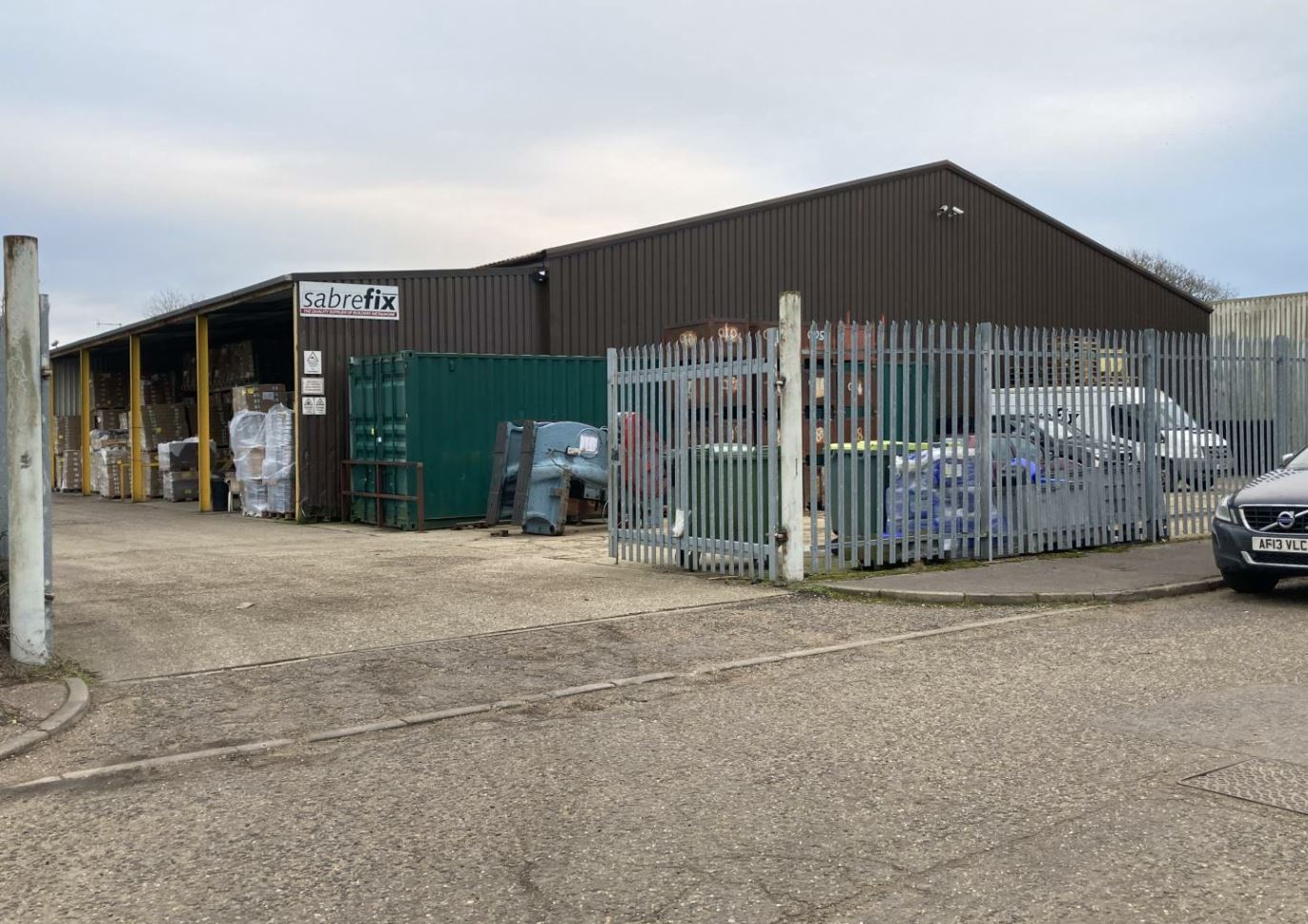I D F House Threxton Road Industrial Estate 18,669 SF of Industrial Space Available in Watton IP25 6NG



HIGHLIGHTS
- Established industrial estate location
- 2 storey fitted offices
- Fenced and gated site
ALL AVAILABLE SPACE(1)
Display Rent as
- SPACE
- SIZE
- TERM
- RENT
- SPACE USE
- CONDITION
- AVAILABLE
The 2 spaces in this building must be leased together, for a total size of 18,669 SF (Contiguous Area):
The property is of steel portal frame construction with 2 storey fitted offices, WC, canteen and amenity facilities. In addition to the above, is a further, more basic lean-to, together with 2 open fronted lean-to canopied storage areas. Externally the operational yard is concrete surfaced, fenced and gated.
- Use Class: B2
- Kitchen
- Energy Performance Rating - D
- Yard
- 2 storey fitted offices
- Includes 1,115 SF of dedicated office space
- Automatic Blinds
- Common Parts WC Facilities
- Fenced and gated site
- WC, canteen and amenity facilities
| Space | Size | Term | Rent | Space Use | Condition | Available |
| Ground, 1st Floor | 18,669 SF | Negotiable | £3.71 /SF/PA | Industrial | Full Build-Out | Now |
Ground, 1st Floor
The 2 spaces in this building must be leased together, for a total size of 18,669 SF (Contiguous Area):
| Size |
|
Ground - 17,554 SF
1st Floor - 1,115 SF
|
| Term |
| Negotiable |
| Rent |
| £3.71 /SF/PA |
| Space Use |
| Industrial |
| Condition |
| Full Build-Out |
| Available |
| Now |
PROPERTY OVERVIEW
The property which was built in 1989 and extended in 1991, comprises a detached industrial and warehouse facility occupying a self-contained fenced and gated site. The subject premises are situated on the established Threxton Road Industrial Estate, approximately 1 mile to the west of the town centre. The property is situated towards the end of Threxton Road, the main spine road of the estate.








