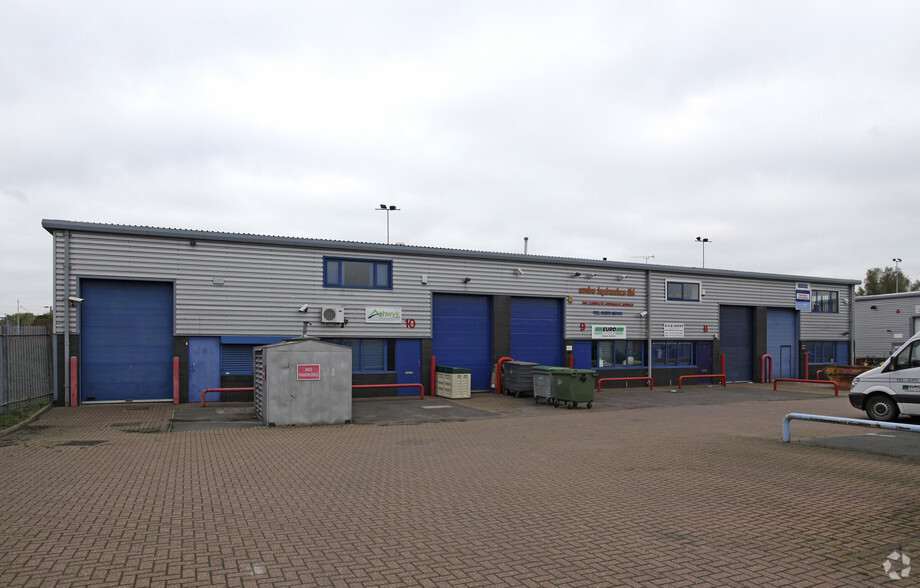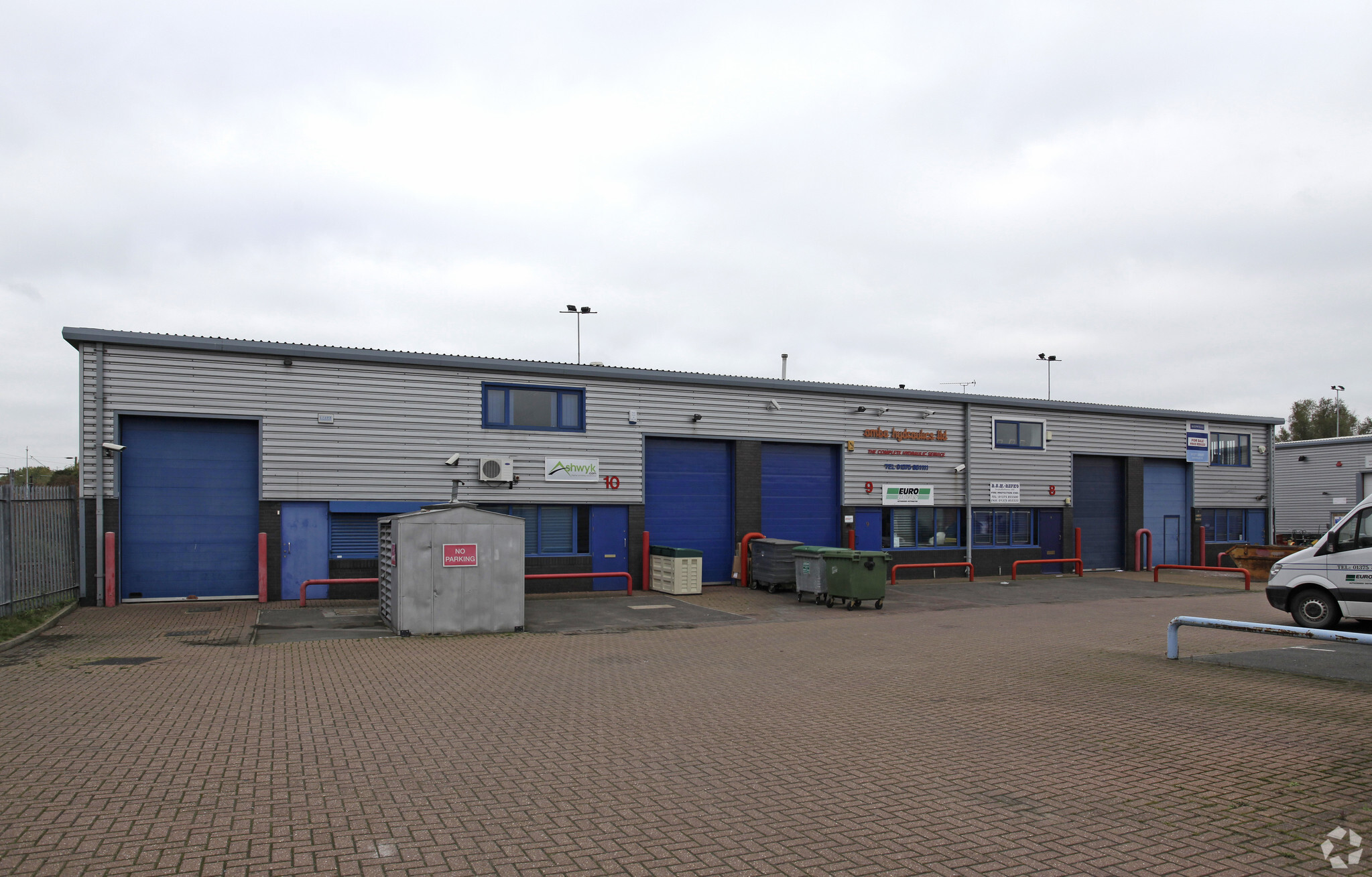Thurrock Park Way 1,994 SF of Industrial Space Available in Tilbury RM18 7HH

HIGHLIGHTS
- Ample parking with 2 spaces
- Well connected location
- Ground and first floor office
ALL AVAILABLE SPACE(1)
Display Rent as
- SPACE
- SIZE
- TERM
- RENT
- SPACE USE
- CONDITION
- AVAILABLE
The 2 spaces in this building must be leased together, for a total size of 1,994 SF (Contiguous Area):
A warehouse/industrial unit with office space at ground and first floor level. To the rear of the unit, a kitchenette and disabled toilet are installed. Gas and three phase power connections are present. A manual roller shutter door provides access to the front of the unit.
- Use Class: B2
- Natural Light
- Manual roller shutter
- Kitchenette
- Energy Performance Rating - E
- Private Restrooms
- Professional Lease
- Mezzanine
- Eaves height of 5.7m
| Space | Size | Term | Rent | Space Use | Condition | Available |
| Ground - 8, 1st Floor - 8 | 1,994 SF | Negotiable | £12.29 /SF/PA | Industrial | Partial Build-Out | Under Offer |
Ground - 8, 1st Floor - 8
The 2 spaces in this building must be leased together, for a total size of 1,994 SF (Contiguous Area):
| Size |
|
Ground - 8 - 1,560 SF
1st Floor - 8 - 434 SF
|
| Term |
| Negotiable |
| Rent |
| £12.29 /SF/PA |
| Space Use |
| Industrial |
| Condition |
| Partial Build-Out |
| Available |
| Under Offer |
PROPERTY OVERVIEW
The unit forms part of the Thurrock Park Way Estate, located directly off of the A1089 Dock Road and St Andrews Road. The main route of access to the unit is via the A1089 which feeds directly into the A13, a short distance to the North. The A13 leads either East to Basildon and Chelmsford or West to Junction 30 and 31 of the M25, approx. 4 miles distant.





