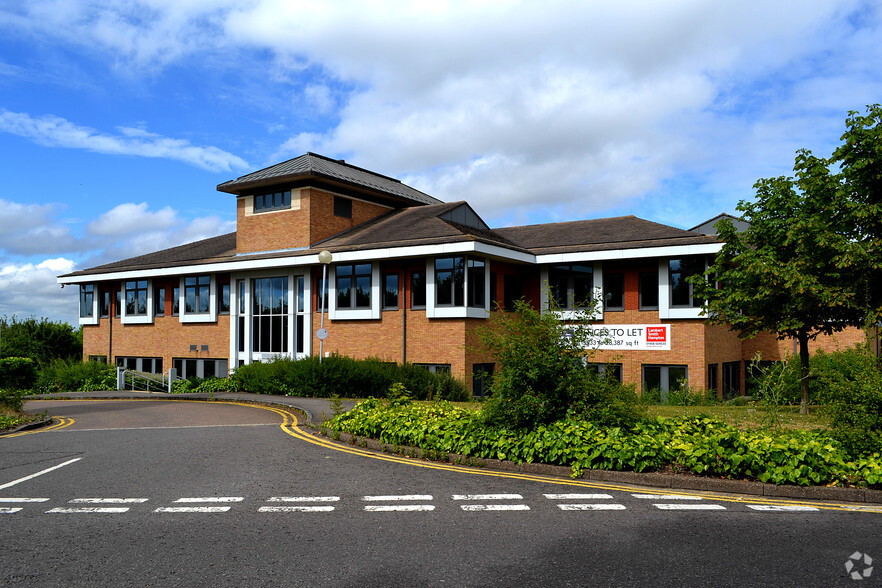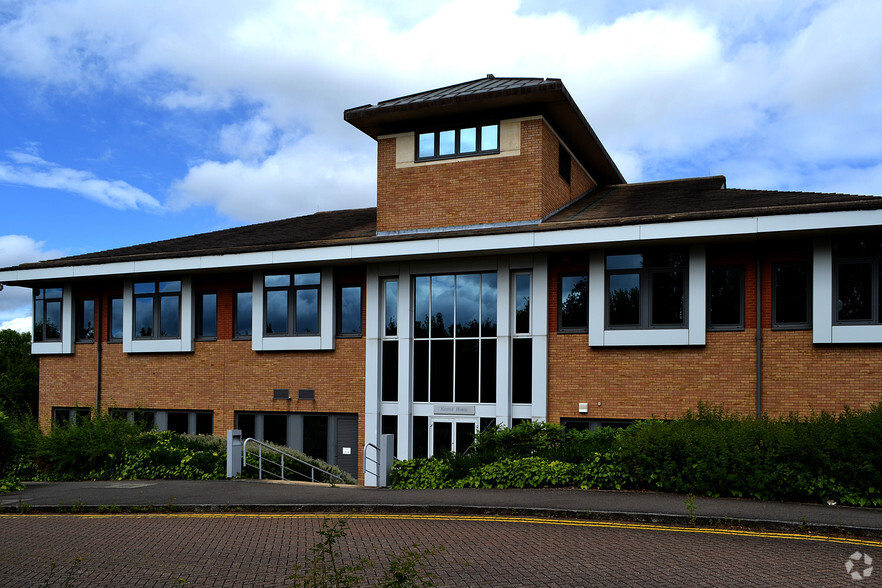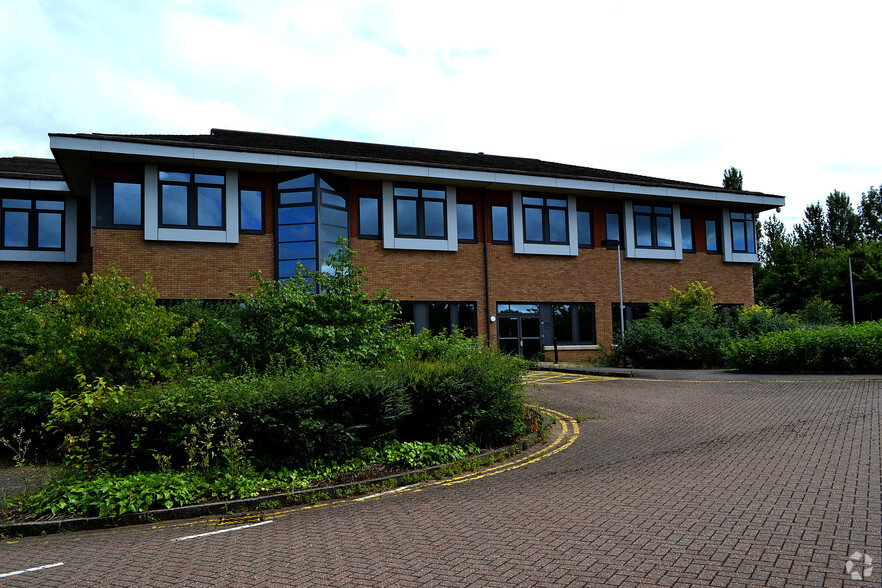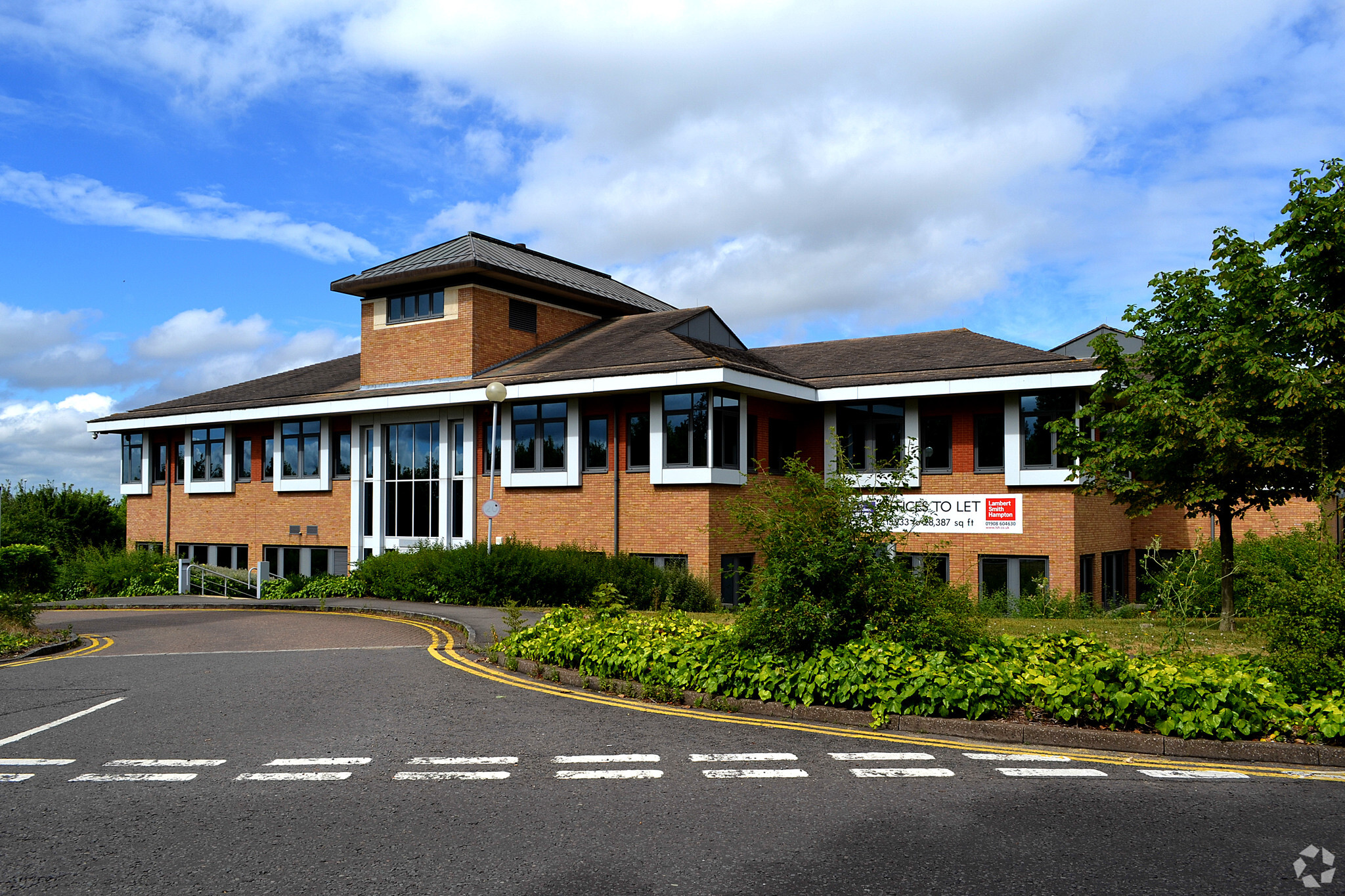K1 Timbold Dr 8,358 SF of Office Space Available in Milton Keynes MK7 6TT



HIGHLIGHTS
- Shower facilities and covered cycle rack
- Park amenities include Nuffield Health and café
- Extensive Parking
ALL AVAILABLE SPACE(1)
Display Rent as
- SPACE
- SIZE
- TERM
- RENT
- SPACE USE
- CONDITION
- AVAILABLE
The suite benefits from a reception desk, a spacious town hall area, board room, 6 meeting rooms, server room, Cat 6a data cabling, floor boxes to an open plan layout, a large fitted kitchen and break out area. 60 allocated parking spaces at a ratio of 1:237 sq ft.
- Use Class: E
- Open Floor Plan Layout
- Space is in Excellent Condition
- Raised Floor
- Bicycle Storage
- Energy Performance Rating - B
- LED lighting
- Raised access floors & Electrak power distribution
- Fully Built-Out as Standard Office
- Fits 21 - 67 People
- Central Air Conditioning
- Drop Ceilings
- Shower Facilities
- Private Restrooms
- VRF air conditioning
| Space | Size | Term | Rent | Space Use | Condition | Available |
| Ground | 8,358 SF | Negotiable | Upon Application | Office | Full Build-Out | Now |
Ground
| Size |
| 8,358 SF |
| Term |
| Negotiable |
| Rent |
| Upon Application |
| Space Use |
| Office |
| Condition |
| Full Build-Out |
| Available |
| Now |
PROPERTY OVERVIEW
Building K1 is a modern two storey office building of masonry construction. It is located on Kents Hill Business Park, an attractive office campus combining high quality contemporary offices with excellent on site amenities, including hotel (restaurant/bar), sports complex and conferencing facilities.
- Conferencing Facility
- Courtyard
- Raised Floor
- Security System
- Signage
- Accent Lighting
- EPC - B
- Electric Car Charging Point
- DDA Compliant
- Demised WC facilities
- Open-Plan
- Reception
- Shower Facilities
- Suspended Ceilings
- Sky Terrace
- Air Conditioning
PROPERTY FACTS
SELECT TENANTS
- FLOOR
- TENANT NAME
- INDUSTRY
- GRND
- Pertemps Medical Recruitment
- Administrative and Support Services
- 1st
- Teletrac Navman
- Retailer
- GRND
- Virium Technology Limited
- Professional, Scientific, and Technical Services






