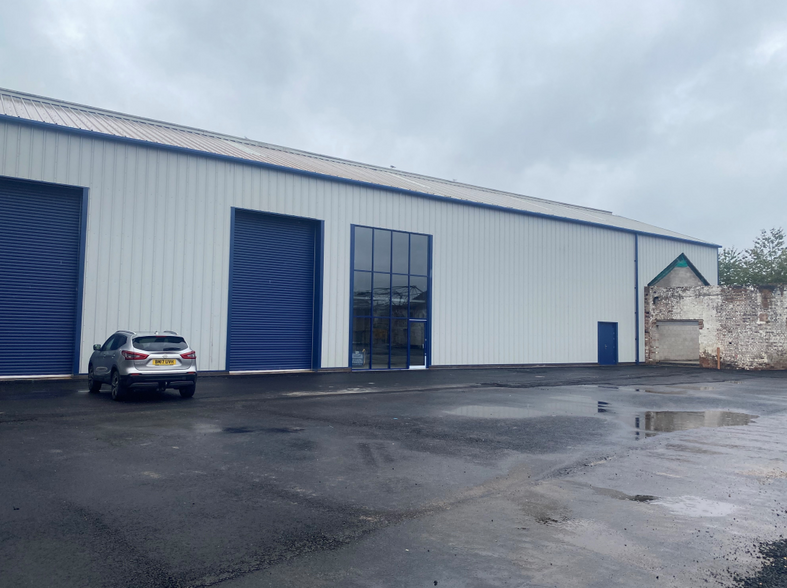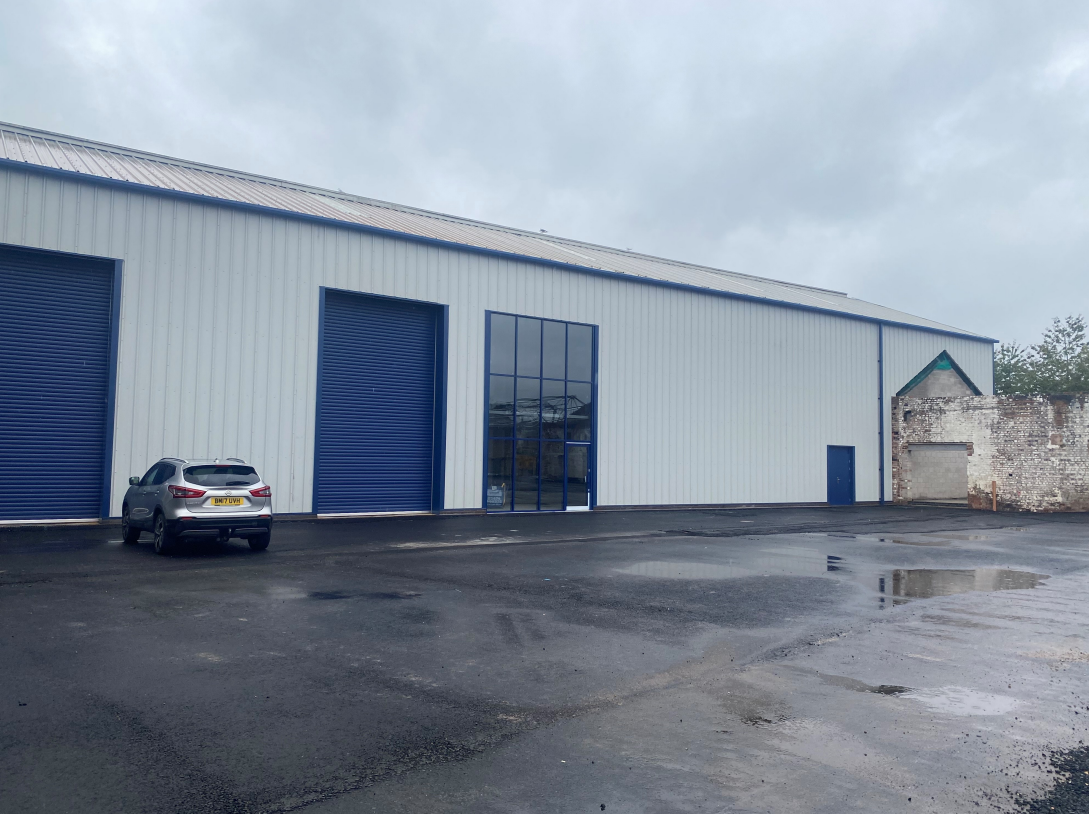Tinsley St 2,350 - 7,850 SF of Industrial Space Available in Tipton DY4 7LH

HIGHLIGHTS
- Prominently located on Tinsley Street
- On site car parking
- Good road communications
ALL AVAILABLE SPACES(3)
Display Rent as
- SPACE
- SIZE
- TERM
- RENT
- SPACE USE
- CONDITION
- AVAILABLE
The unit is of steel portal framed construction with brick/blockwork and insulated profiled sheeted walls surmounted by a pitched, insulated profiled sheeted roof incorporating filon roof lights. Height to underside of haunch - 6.7 m. (22') approx. Access is via an electrically operated roller shutter door.
- Use Class: B2
- Can be combined with additional space(s) for up to 7,850 SF of adjacent space
- Private Restrooms
- Electrically operated roller shutter door
- Newly refurbished unit
- Space is in Excellent Condition
- Automatic Blinds
- Yard
- On site car parking
The unit is of steel portal framed construction with brick/blockwork and insulated profiled sheeted walls surmounted by a pitched, insulated profiled sheeted roof incorporating filon roof lights. Height to underside of haunch - 6.7 m. (22') approx. Access is via an electrically operated roller shutter door.
- Use Class: B2
- Can be combined with additional space(s) for up to 7,850 SF of adjacent space
- Private Restrooms
- Electrically operated roller shutter door
- Newly refurbished unit
- Space is in Excellent Condition
- Automatic Blinds
- Yard
- On site car parking
The unit is of steel portal framed construction with brick/blockwork and insulated profiled sheeted walls surmounted by a pitched, insulated profiled sheeted roof incorporating filon roof lights. Height to underside of haunch - 6.7 m. (22') approx. Access is via an electrically operated roller shutter door.
- Use Class: B2
- Can be combined with additional space(s) for up to 7,850 SF of adjacent space
- Private Restrooms
- Electrically operated roller shutter door
- Newly refurbished unit
- Space is in Excellent Condition
- Automatic Blinds
- Yard
- On site car parking
| Space | Size | Term | Rent | Space Use | Condition | Available |
| Ground - Unit 13 | 3,000 SF | Negotiable | £9.00 /SF/PA | Industrial | Partial Build-Out | Now |
| Ground - Unit 14 | 2,350 SF | Negotiable | £9.00 /SF/PA | Industrial | Partial Build-Out | Now |
| Ground - Unit 15 | 2,500 SF | Negotiable | £9.00 /SF/PA | Industrial | Partial Build-Out | Now |
Ground - Unit 13
| Size |
| 3,000 SF |
| Term |
| Negotiable |
| Rent |
| £9.00 /SF/PA |
| Space Use |
| Industrial |
| Condition |
| Partial Build-Out |
| Available |
| Now |
Ground - Unit 14
| Size |
| 2,350 SF |
| Term |
| Negotiable |
| Rent |
| £9.00 /SF/PA |
| Space Use |
| Industrial |
| Condition |
| Partial Build-Out |
| Available |
| Now |
Ground - Unit 15
| Size |
| 2,500 SF |
| Term |
| Negotiable |
| Rent |
| £9.00 /SF/PA |
| Space Use |
| Industrial |
| Condition |
| Partial Build-Out |
| Available |
| Now |
PROPERTY OVERVIEW
The property is of masonry and steel construction and comprises a single storey of industrial space. The premises are located on Tinsley Street, Great Bridge. Great Bridge Town Centre is within 400 yards and the Motorway Network is accessible via Junctions 1 and 2 of the M5 at West Bromwich and Oldbury.





