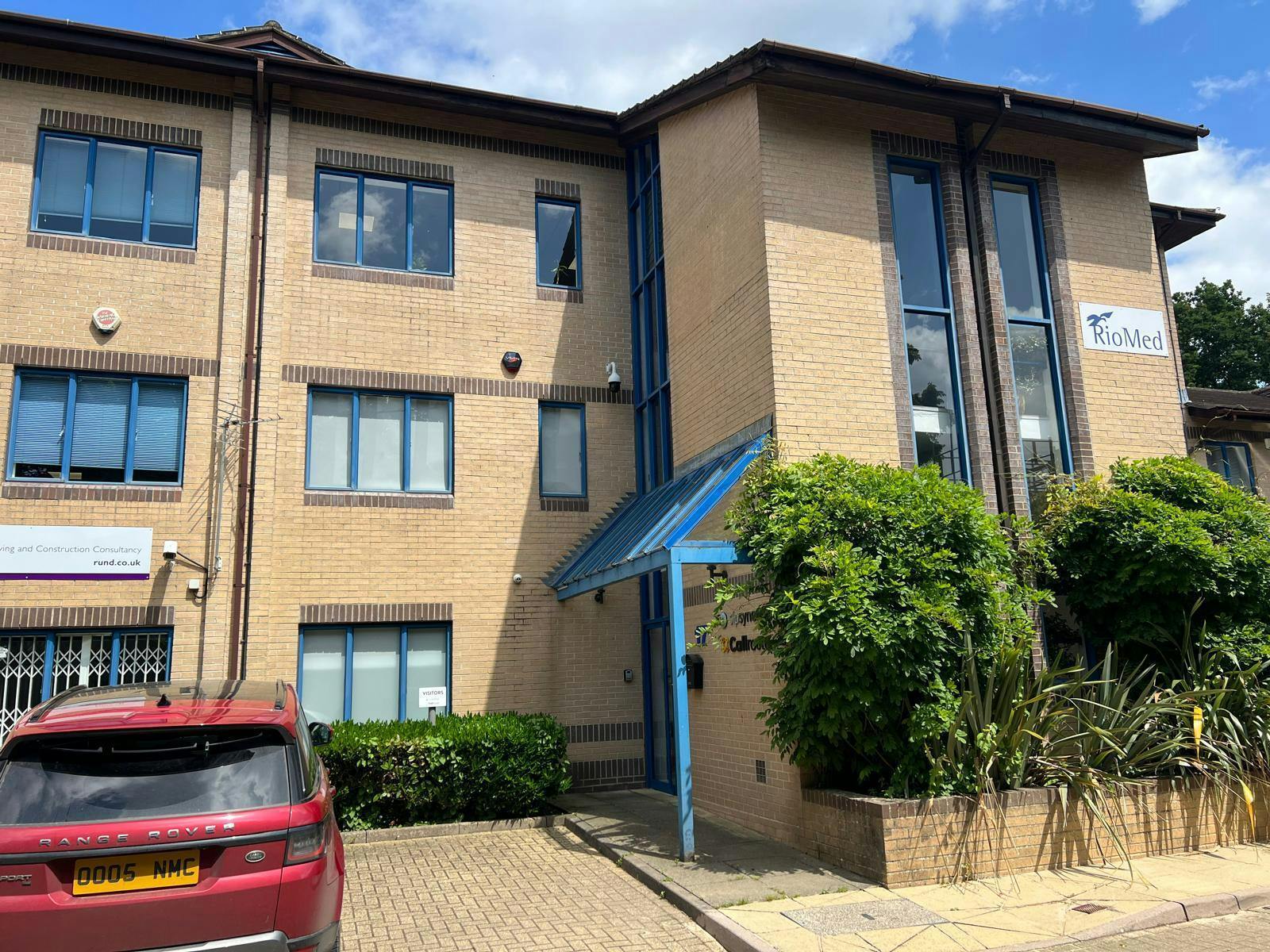Tollgate 973 - 2,985 SF of Assignment Available in Eastleigh SO53 3TG
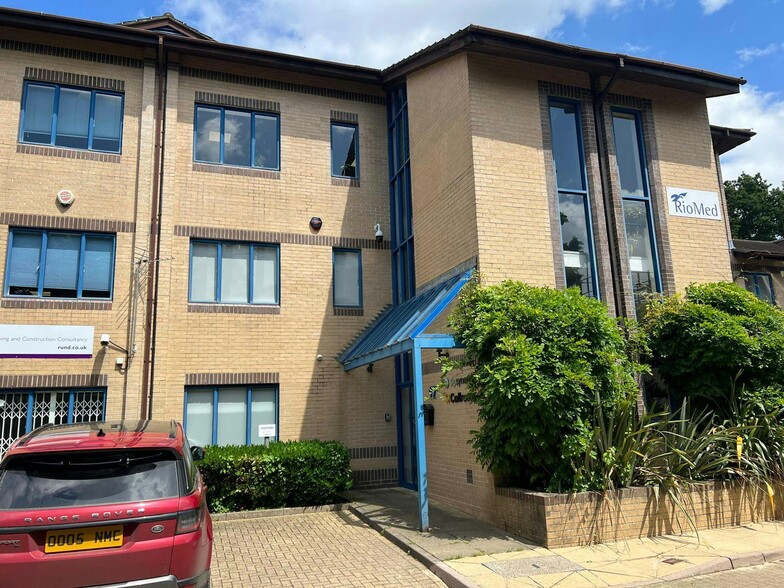
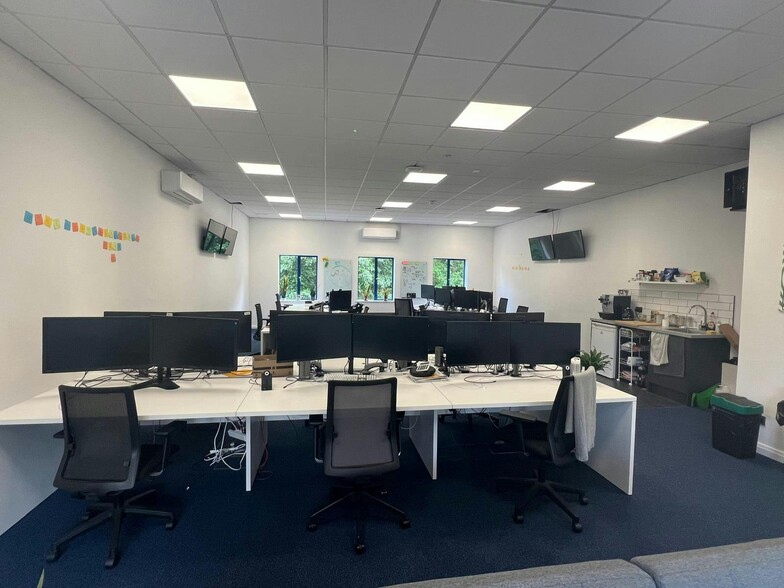
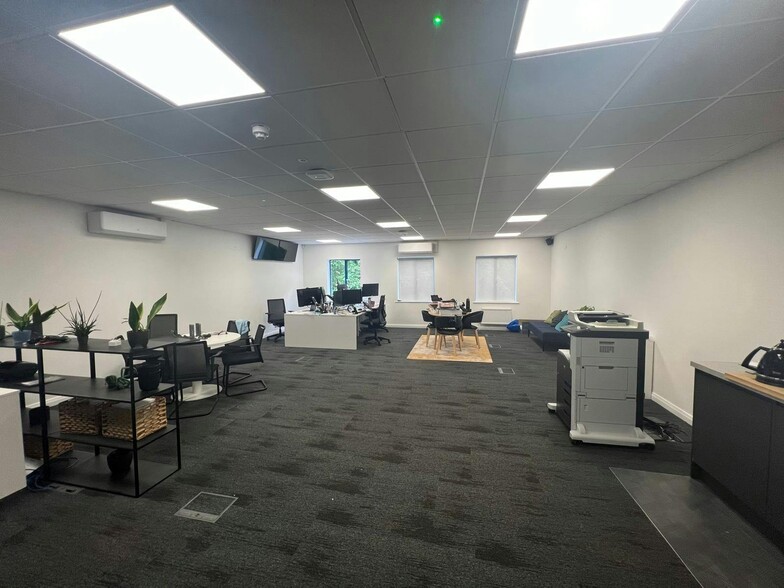
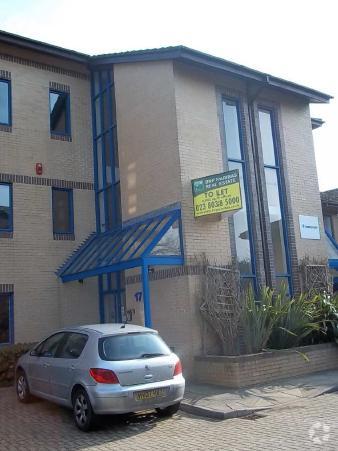
ASSIGNMENT HIGHLIGHTS
- Great parking provisions
- Well connected with Southampton Railway Station close by
- Good local amenities
ALL AVAILABLE SPACES(3)
Display Rent as
- SPACE
- SIZE
- TERM
- RENT
- SPACE USE
- CONDITION
- AVAILABLE
The property comprises a mid-terrace 3 storey brick built self contained modern office building offering a mix of open plan and cellular offices. The space benefits from suspended ceilings with LED lighting, raised floors with carpet tiles, wall mounted comfort cooling units, kitchenette and break out facilities along with 9 allocated car parking spaces.
- Use Class: E
- Partially Built-Out as Standard Office
- Fits 3 - 9 People
- Private Restrooms
- Professional Lease
- LED lighting
- Assignment space available from current tenant
- Mostly Open Floor Plan Layout
- Can be combined with additional space(s) for up to 2,985 SF of adjacent space
- Natural Light
- Open plan accommodation
- Raised floors
The property comprises a mid-terrace 3 storey brick built self contained modern office building offering a mix of open plan and cellular offices. The space benefits from suspended ceilings with LED lighting, raised floors with carpet tiles, wall mounted comfort cooling units, kitchenette and break out facilities along with 9 allocated car parking spaces.
- Use Class: E
- Partially Built-Out as Standard Office
- Fits 3 - 8 People
- Private Restrooms
- Professional Lease
- LED lighting
- Assignment space available from current tenant
- Mostly Open Floor Plan Layout
- Can be combined with additional space(s) for up to 2,985 SF of adjacent space
- Natural Light
- Open plan accommodation
- Raised floors
The property comprises a mid-terrace 3 storey brick built self contained modern office building offering a mix of open plan and cellular offices. The space benefits from suspended ceilings with LED lighting, raised floors with carpet tiles, wall mounted comfort cooling units, kitchenette and break out facilities along with 9 allocated car parking spaces.
- Use Class: E
- Partially Built-Out as Standard Office
- Fits 3 - 8 People
- Private Restrooms
- Professional Lease
- LED lighting
- Assignment space available from current tenant
- Mostly Open Floor Plan Layout
- Can be combined with additional space(s) for up to 2,985 SF of adjacent space
- Natural Light
- Open plan accommodation
- Raised floors
| Space | Size | Term | Rent | Space Use | Condition | Available |
| Ground, Ste 17 | 1,031 SF | Negotiable | Upon Application | Office | Partial Build-Out | Now |
| 1st Floor, Ste 17 | 981 SF | Negotiable | Upon Application | Office | Partial Build-Out | Now |
| 2nd Floor, Ste 17 | 973 SF | Negotiable | Upon Application | Office | Partial Build-Out | Now |
Ground, Ste 17
| Size |
| 1,031 SF |
| Term |
| Negotiable |
| Rent |
| Upon Application |
| Space Use |
| Office |
| Condition |
| Partial Build-Out |
| Available |
| Now |
1st Floor, Ste 17
| Size |
| 981 SF |
| Term |
| Negotiable |
| Rent |
| Upon Application |
| Space Use |
| Office |
| Condition |
| Partial Build-Out |
| Available |
| Now |
2nd Floor, Ste 17
| Size |
| 973 SF |
| Term |
| Negotiable |
| Rent |
| Upon Application |
| Space Use |
| Office |
| Condition |
| Partial Build-Out |
| Available |
| Now |
PROPERTY OVERVIEW
The property is located within a well established out of town office location at Chandlers Ford, Eastleigh, approximately 6 miles north of Southampton City Centre with good access to the M27 Junction 5 and M3 Junction 13.
- Controlled Access
- Raised Floor
- EPC - D
- Central Heating
PROPERTY FACTS
| Total Space Available | 2,985 SF |
| Property Type | Office |
| Building Class | B |
| Rentable Building Area | 19,772 SF |
| Year Built | 1991 |




