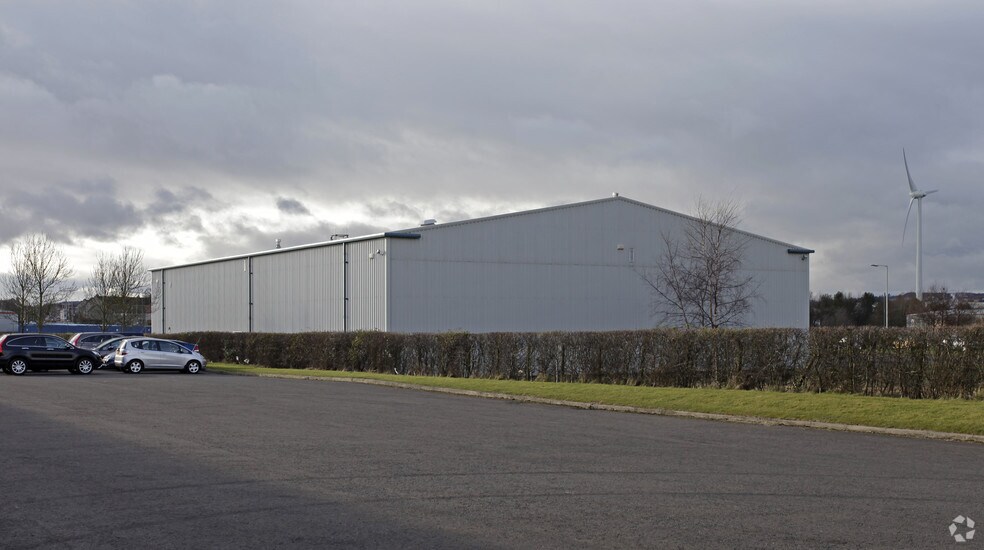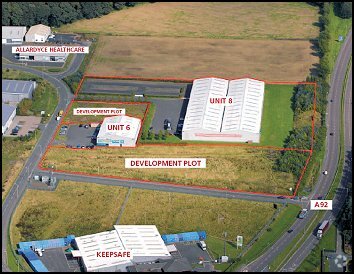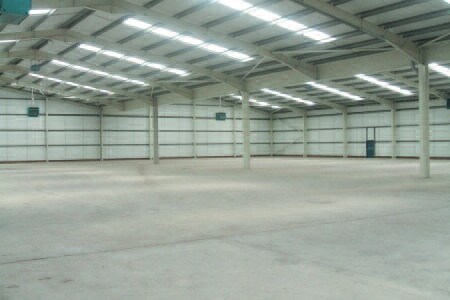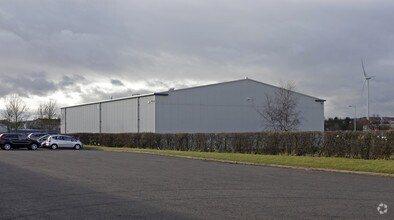
This feature is unavailable at the moment.
We apologize, but the feature you are trying to access is currently unavailable. We are aware of this issue and our team is working hard to resolve the matter.
Please check back in a few minutes. We apologize for the inconvenience.
- LoopNet Team
thank you

Your email has been sent!
New Build Starter Units Tom Johnston Rd
1,055 - 6,330 SF of Light Industrial Space Available in Dundee DD4 8XD



Highlights
- Secure units easy with access to main arterial routes
- Secure site with new entry gates, CCTV and fitted alarms
- 7.2kW (32A) rolec electric car charging point
Features
all available spaces(3)
Display Rent as
- Space
- Size
- Term
- Rent
- Space Use
- Condition
- Available
The development comprises four terraces of units with central access roads, allocated loading and parking areas situated to the front of the units. Phase 2 provides two blocks of 18 units ranging from 1,055 sq ft to 2,110 sq ft. The units are available as a whole or individually, depending on occupier requirements. The units are of steel portal frame construction and benefit from both vehicle and pedestrian access doors, 3 phase power, a minimum 4 metres eves height, WC facilities and connectivity to mains power, water and drainage.
- Use Class: Class 5
- 1 Level Access Door
- 3 phase power
- Allocated loading and parking areas
- Can be combined with additional space(s) for up to 6,330 SF of adjacent space
- Private Restrooms
- Available as a whole or individually
The development comprises four terraces of units with central access roads, allocated loading and parking areas situated to the front of the units. Phase 2 provides two blocks of 18 units ranging from 1,055 sq ft to 2,110 sq ft. The units are available as a whole or individually, depending on occupier requirements. The units are of steel portal frame construction and benefit from both vehicle and pedestrian access doors, 3 phase power, a minimum 4 metres eves height, WC facilities and connectivity to mains power, water and drainage.
- Use Class: Class 5
- 1 Level Access Door
- 3 phase power
- Allocated loading and parking areas
- Can be combined with additional space(s) for up to 6,330 SF of adjacent space
- Private Restrooms
- Available as a whole or individually
The development comprises four terraces of units with central access roads, allocated loading and parking areas situated to the front of the units. Phase 2 provides two blocks of 18 units ranging from 1,055 sq ft to 2,110 sq ft. The units are available as a whole or individually, depending on occupier requirements. The units are of steel portal frame construction and benefit from both vehicle and pedestrian access doors, 3 phase power, a minimum 4 metres eves height, WC facilities and connectivity to mains power, water and drainage.
- Use Class: Class 5
- 1 Level Access Door
- 3 phase power
- Allocated loading and parking areas
- Can be combined with additional space(s) for up to 6,330 SF of adjacent space
- Private Restrooms
- Available as a whole or individually
| Space | Size | Term | Rent | Space Use | Condition | Available |
| Ground - 10 | 1,055-2,110 SF | Negotiable | £10.00 /SF/PA £0.83 /SF/MO £107.64 /m²/PA £8.97 /m²/MO £21,100 /PA £1,758 /MO | Light Industrial | - | Now |
| Ground - 3 | 1,055-2,110 SF | Negotiable | £10.00 /SF/PA £0.83 /SF/MO £107.64 /m²/PA £8.97 /m²/MO £21,100 /PA £1,758 /MO | Light Industrial | - | Now |
| Ground - 5 | 1,055-2,110 SF | Negotiable | £10.00 /SF/PA £0.83 /SF/MO £107.64 /m²/PA £8.97 /m²/MO £21,100 /PA £1,758 /MO | Light Industrial | - | Now |
Ground - 10
| Size |
| 1,055-2,110 SF |
| Term |
| Negotiable |
| Rent |
| £10.00 /SF/PA £0.83 /SF/MO £107.64 /m²/PA £8.97 /m²/MO £21,100 /PA £1,758 /MO |
| Space Use |
| Light Industrial |
| Condition |
| - |
| Available |
| Now |
Ground - 3
| Size |
| 1,055-2,110 SF |
| Term |
| Negotiable |
| Rent |
| £10.00 /SF/PA £0.83 /SF/MO £107.64 /m²/PA £8.97 /m²/MO £21,100 /PA £1,758 /MO |
| Space Use |
| Light Industrial |
| Condition |
| - |
| Available |
| Now |
Ground - 5
| Size |
| 1,055-2,110 SF |
| Term |
| Negotiable |
| Rent |
| £10.00 /SF/PA £0.83 /SF/MO £107.64 /m²/PA £8.97 /m²/MO £21,100 /PA £1,758 /MO |
| Space Use |
| Light Industrial |
| Condition |
| - |
| Available |
| Now |
Ground - 10
| Size | 1,055-2,110 SF |
| Term | Negotiable |
| Rent | £10.00 /SF/PA |
| Space Use | Light Industrial |
| Condition | - |
| Available | Now |
The development comprises four terraces of units with central access roads, allocated loading and parking areas situated to the front of the units. Phase 2 provides two blocks of 18 units ranging from 1,055 sq ft to 2,110 sq ft. The units are available as a whole or individually, depending on occupier requirements. The units are of steel portal frame construction and benefit from both vehicle and pedestrian access doors, 3 phase power, a minimum 4 metres eves height, WC facilities and connectivity to mains power, water and drainage.
- Use Class: Class 5
- Can be combined with additional space(s) for up to 6,330 SF of adjacent space
- 1 Level Access Door
- Private Restrooms
- 3 phase power
- Available as a whole or individually
- Allocated loading and parking areas
Ground - 3
| Size | 1,055-2,110 SF |
| Term | Negotiable |
| Rent | £10.00 /SF/PA |
| Space Use | Light Industrial |
| Condition | - |
| Available | Now |
The development comprises four terraces of units with central access roads, allocated loading and parking areas situated to the front of the units. Phase 2 provides two blocks of 18 units ranging from 1,055 sq ft to 2,110 sq ft. The units are available as a whole or individually, depending on occupier requirements. The units are of steel portal frame construction and benefit from both vehicle and pedestrian access doors, 3 phase power, a minimum 4 metres eves height, WC facilities and connectivity to mains power, water and drainage.
- Use Class: Class 5
- Can be combined with additional space(s) for up to 6,330 SF of adjacent space
- 1 Level Access Door
- Private Restrooms
- 3 phase power
- Available as a whole or individually
- Allocated loading and parking areas
Ground - 5
| Size | 1,055-2,110 SF |
| Term | Negotiable |
| Rent | £10.00 /SF/PA |
| Space Use | Light Industrial |
| Condition | - |
| Available | Now |
The development comprises four terraces of units with central access roads, allocated loading and parking areas situated to the front of the units. Phase 2 provides two blocks of 18 units ranging from 1,055 sq ft to 2,110 sq ft. The units are available as a whole or individually, depending on occupier requirements. The units are of steel portal frame construction and benefit from both vehicle and pedestrian access doors, 3 phase power, a minimum 4 metres eves height, WC facilities and connectivity to mains power, water and drainage.
- Use Class: Class 5
- Can be combined with additional space(s) for up to 6,330 SF of adjacent space
- 1 Level Access Door
- Private Restrooms
- 3 phase power
- Available as a whole or individually
- Allocated loading and parking areas
Property Overview
The property is located on the south east side of Tom Johnston Road, within the popular West Pitkerro Industrial Estate, approximately 4 miles north east of Dundee city centre. West Pitkerro Industrial Estate is a well established business location situated to the north of Broughty Ferry. The subjects are easily accessible from Arbroath Road and are well situated for access to main arterial routes. The business park is secured with ultra high definition 24hour colour image CCTV with automatic number plate capture, further enhanced with site wide security lighting. Each unit is secured with a security alarm providing certified security grading, meeting the highest of client and insurance provider requirements. Access to the business park is controlled via a high security automated sliding gate restricting access to unauthorised vehicles outwith business hours. Authorised access is granted 24hours a day with high security access tags providing business users complete peace of mind.
Warehouse FACILITY FACTS
Presented by

New Build Starter Units | Tom Johnston Rd
Hmm, there seems to have been an error sending your message. Please try again.
Thanks! Your message was sent.




