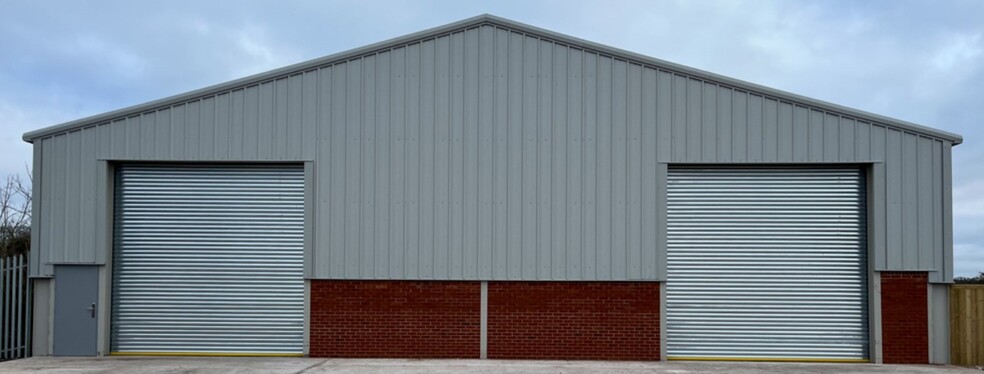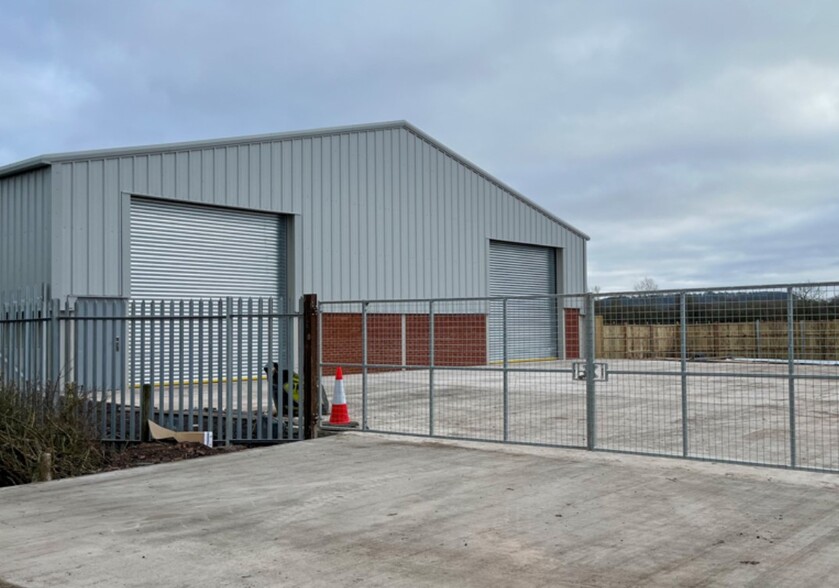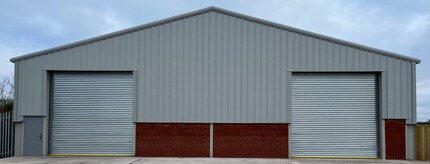
This feature is unavailable at the moment.
We apologize, but the feature you are trying to access is currently unavailable. We are aware of this issue and our team is working hard to resolve the matter.
Please check back in a few minutes. We apologize for the inconvenience.
- LoopNet Team
thank you

Your email has been sent!
Buttercup Barn Tomlow Rd
6,166 SF of Industrial Space Available in Stockton CV47 8HX


Highlights
- Rural Location
- Good links to A425 and A426
- Gated entrance
Features
all available space(1)
Display Rent as
- Space
- Size
- Term
- Rent
- Space Use
- Condition
- Available
The building is newly built and is of steel portal frame construction with block and clad elevations and a lined metal sheet roof with roof lights. There are two electronic loading doors providing access to the property. Internally, the building has a solid concrete floor and provides a minimum eaves height of 5.07 meters. A loading yard area is situated at the entrance of the building with a concrete surface. The perimeter of the loading yard is fenced and there are double metal gates into the compound.
- Use Class: B2
- Automatic Blinds
- Brand new warehouse building with yard
- 2 Loading Doors
- Space is in Excellent Condition
- Yard
- Eaves height of 5.07 metres.
| Space | Size | Term | Rent | Space Use | Condition | Available |
| Ground | 6,166 SF | Negotiable | £7.95 /SF/PA £0.66 /SF/MO £85.57 /m²/PA £7.13 /m²/MO £49,020 /PA £4,085 /MO | Industrial | Partial Build-Out | Now |
Ground
| Size |
| 6,166 SF |
| Term |
| Negotiable |
| Rent |
| £7.95 /SF/PA £0.66 /SF/MO £85.57 /m²/PA £7.13 /m²/MO £49,020 /PA £4,085 /MO |
| Space Use |
| Industrial |
| Condition |
| Partial Build-Out |
| Available |
| Now |
Ground
| Size | 6,166 SF |
| Term | Negotiable |
| Rent | £7.95 /SF/PA |
| Space Use | Industrial |
| Condition | Partial Build-Out |
| Available | Now |
The building is newly built and is of steel portal frame construction with block and clad elevations and a lined metal sheet roof with roof lights. There are two electronic loading doors providing access to the property. Internally, the building has a solid concrete floor and provides a minimum eaves height of 5.07 meters. A loading yard area is situated at the entrance of the building with a concrete surface. The perimeter of the loading yard is fenced and there are double metal gates into the compound.
- Use Class: B2
- Space is in Excellent Condition
- Automatic Blinds
- Yard
- Brand new warehouse building with yard
- Eaves height of 5.07 metres.
- 2 Loading Doors
Property Overview
Buttercup Barn is situated in South Warwickshire, approximately 11 miles east of Leamington Spa, 14 miles south-east of Coventry, 17 miles north of Banbury. and 1 mile north of Napton on the Hill. It is a rural Warehouse but it benefits from good road communications being on Tomlow Road which is connected to the A425 and A426 Trunk Roads and is in close proximity to motorway networks: M40 Jct 12 (10 miles), Jct 13 (14 miles), M69/M6 Jct 2 (16 miles), M45/M1 Jct 17 (16 miles). What3Words - https://w3w.co/rags.looked.emotional
Warehouse FACILITY FACTS
Presented by

Buttercup Barn | Tomlow Rd
Hmm, there seems to have been an error sending your message. Please try again.
Thanks! Your message was sent.




