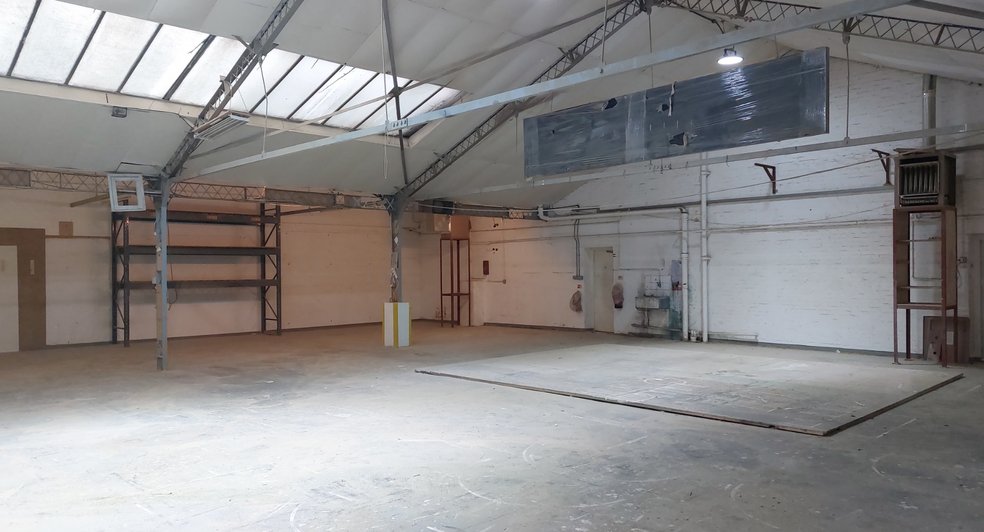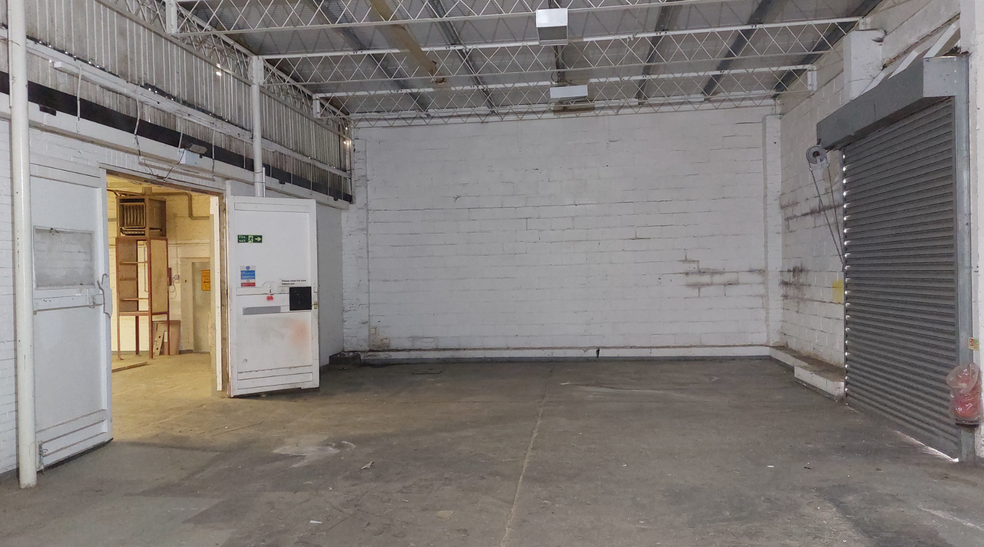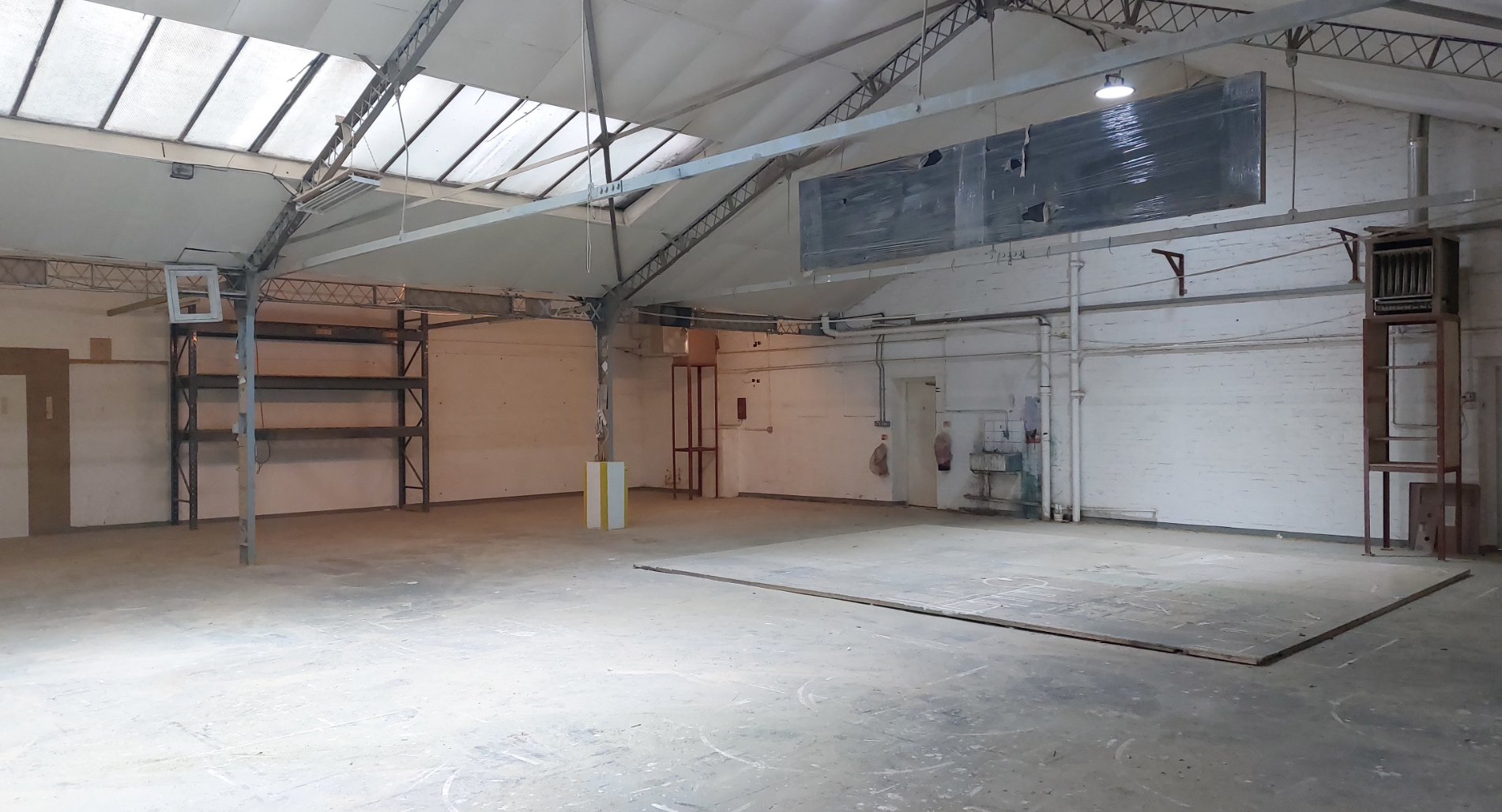Tonbridge Works Tonbridge Rd 641 - 28,303 SF of Space Available in Romford RM3 8TS


HIGHLIGHTS
- Popular estate
- On Site Parking
- Walking Distance to Elizabeth Line
FEATURES
ALL AVAILABLE SPACES(6)
Display Rent as
- SPACE
- SIZE
- TERM
- RENT
- SPACE USE
- CONDITION
- AVAILABLE
The property comprises a single storey workshop/warehouse unit providing access via a shared personnel door leading to a combination of partitioned rooms providing office accommodation as well as allocated WCs, kitchenette and staff area. The main warehouse/workshop area is laid out into 3 distinct sections with loading access via a roller shutter door.
- Use Class: B2
- Kitchen
- Energy Performance Rating - C
- 3 Phase Power
- Side loading access via roller shutter
- Space In Need of Renovation
- Automatic Blinds
- Private Restrooms
- Staff area
The property is available by way of a new full repairing and insuring lease on terms to be agreed.
- Use Class: B2
- Private Restrooms
- Three Phase power
- Ancillary office
- Automatic Blinds
- Allocated Car Parking
- 4m min. eaves height
The property is available by way of a new full repairing and insuring lease on terms to be agreed.
- Use Class: B2
- Allocated Car Parking
- 4m min. eaves height
- Automatic Blinds
- Three Phase power
The property comprises a single storey workshop/warehouse unit providing access via a shared personnel door leading to a combination of partitioned rooms providing office accommodation as well as allocated WCs, kitchenette and staff area.
- Use Class: B2
- Kitchen
- Energy Performance Rating - C
- 3 Phase Power
- Side loading access via roller shutter
- Space In Need of Renovation
- Automatic Blinds
- Private Restrooms
- Staff area
The property comprises a single storey, light industrial warehouse unit of brick and block construction. Internally, the unit benefits from predominantly open plan warehouse space plus ancillary offices and WC facilities.
- Use Class: B2
- 3-Phase power
- Ancillary office space to interior
- Private Restrooms
- Allocated car parking spaces
Situated within the popular Tonbridge Works on Harold Hill Industrial Estate, this light industrial warehouse unit offers 641 sq. ft. of open-plan space with a minimum height of 3.82m. The property benefits from allocated car parking and excellent transport links, located just 0.25 miles from Gallows Corner, providing direct access to the A12 and A127, with the M25 (Junction 28) only 2 miles away. An ideal opportunity for businesses seeking a well-located and functional industrial space.
- Use Class: B2
- Prime Location
- Convenient Amenities
- Open Floor Plan Layout
- Flexible Space
| Space | Size | Term | Rent | Space Use | Condition | Available |
| Ground - 3B | 7,431 SF | Negotiable | Upon Application | Light Industrial | Partial Build-Out | Now |
| Ground - 4B | 1,093 SF | Negotiable | £18.30 /SF/PA | Industrial | Full Build-Out | Now |
| Ground - 4E | 6,672 SF | Negotiable | Upon Application | Industrial | Full Build-Out | Now |
| Ground - 7 | 8,403 SF | Negotiable | £12.02 /SF/PA | Light Industrial | Partial Build-Out | Now |
| Ground - Unit 1 | 4,063 SF | Negotiable | £12.31 /SF/PA | Industrial | Shell Space | Under Offer |
| Ground, Ste Unit 4C | 641 SF | Negotiable | £25.00 /SF/PA | Office | Shell Space | Now |
Ground - 3B
| Size |
| 7,431 SF |
| Term |
| Negotiable |
| Rent |
| Upon Application |
| Space Use |
| Light Industrial |
| Condition |
| Partial Build-Out |
| Available |
| Now |
Ground - 4B
| Size |
| 1,093 SF |
| Term |
| Negotiable |
| Rent |
| £18.30 /SF/PA |
| Space Use |
| Industrial |
| Condition |
| Full Build-Out |
| Available |
| Now |
Ground - 4E
| Size |
| 6,672 SF |
| Term |
| Negotiable |
| Rent |
| Upon Application |
| Space Use |
| Industrial |
| Condition |
| Full Build-Out |
| Available |
| Now |
Ground - 7
| Size |
| 8,403 SF |
| Term |
| Negotiable |
| Rent |
| £12.02 /SF/PA |
| Space Use |
| Light Industrial |
| Condition |
| Partial Build-Out |
| Available |
| Now |
Ground - Unit 1
| Size |
| 4,063 SF |
| Term |
| Negotiable |
| Rent |
| £12.31 /SF/PA |
| Space Use |
| Industrial |
| Condition |
| Shell Space |
| Available |
| Under Offer |
Ground, Ste Unit 4C
| Size |
| 641 SF |
| Term |
| Negotiable |
| Rent |
| £25.00 /SF/PA |
| Space Use |
| Office |
| Condition |
| Shell Space |
| Available |
| Now |
PROPERTY OVERVIEW
The property comprises a parade of single storey workshop/warehouse units of steel portal frame construction. The unit is located within Tonbridge Works on the popular Harold Hill industrial estate lying north of the A12. The area has excellent road links being approximately 0.25 miles from the Gallows Corner Roundabout at the intersection of the A12 and A127. The premises are approximately 2 miles from the M25 (Junction 28) at Brentwood.

















