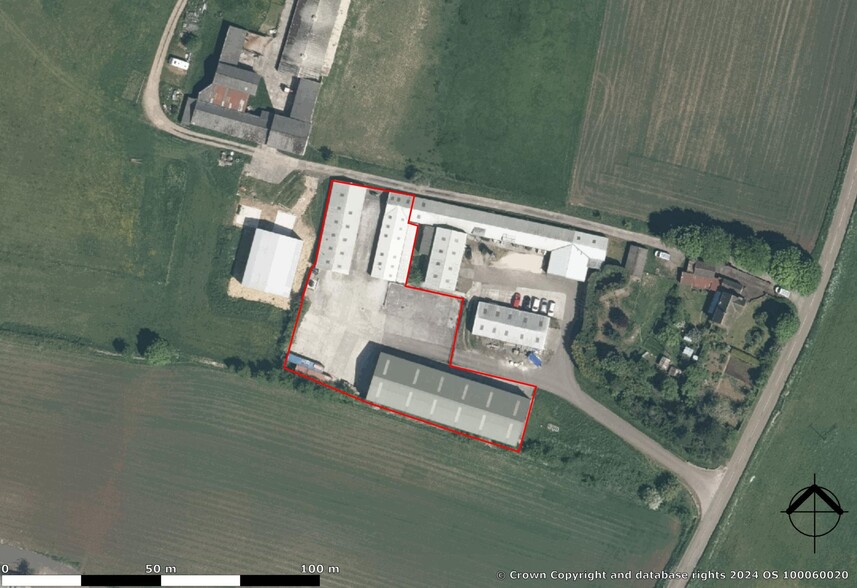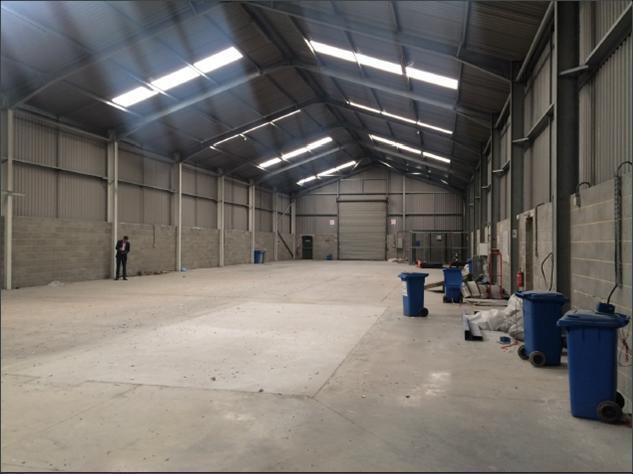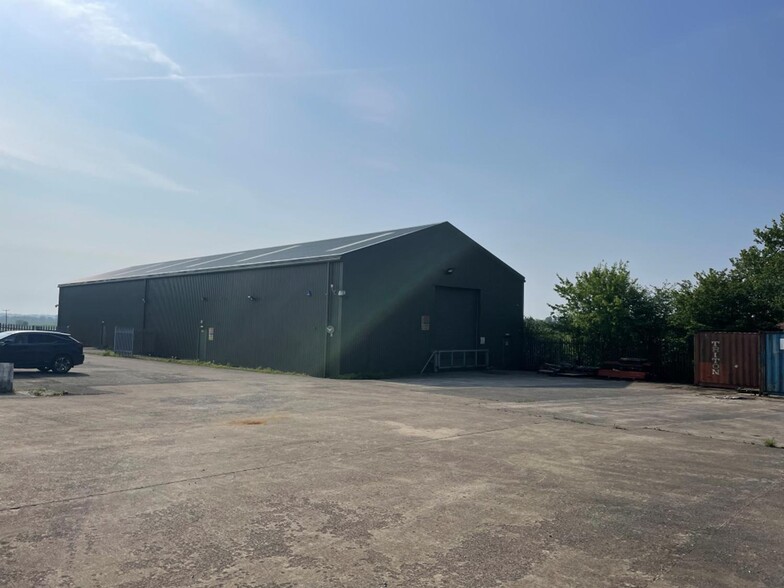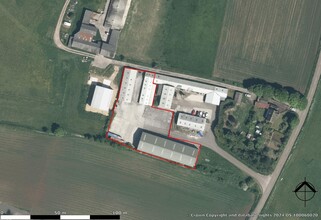
This feature is unavailable at the moment.
We apologize, but the feature you are trying to access is currently unavailable. We are aware of this issue and our team is working hard to resolve the matter.
Please check back in a few minutes. We apologize for the inconvenience.
- LoopNet Team
thank you

Your email has been sent!
Tormarton Rd
13,704 SF of Industrial Space Available in Chippenham SN14 8LT



Highlights
- Good Access to M4 J18
- Excellent Yard Areas
- Self-Contained Site
Features
all available space(1)
Display Rent as
- Space
- Size
- Term
- Rent
- Space Use
- Condition
- Available
The 3 spaces in this building must be leased together, for a total size of 13,704 SF (Contiguous Area):
Unit 1 offers predominantly storage space with good quality office space, a kitchen and male & female toilets. The office space has Category II lighting, oil fired central heating, security blinds fitted internally to the windows and a roller door 2.9m wide x 2.9m high. Unit 2 is a modern clear span warehouse building with an internal eaves height of approximately 6.2 metres. There is a full height roller shutter in one end elevation, approximately 4.3m wide x 5.1m high. Furthermore, the property benefits from LED lighting, a new roof and we are informed a water source is available within the premises. Unit 3 has been previously used as a workshop and storage. It has oil fired central heating, strip lighting, double glazing and WCs. The roller door is approximately 2.9m wide x 2.9m high.
- Use Class: B2
- Kitchen
- Automatic Blinds
- Storage Space
- Kitchen and Toilet Facilities
- Central Heating System
- Secure Storage
- Common Parts WC Facilities
- Good Quality Office Space
| Space | Size | Term | Rent | Space Use | Condition | Available |
| Ground - 1, Ground - 2, Ground - 3 | 13,704 SF | Negotiable | £6.93 /SF/PA £0.58 /SF/MO £74.59 /m²/PA £6.22 /m²/MO £94,969 /PA £7,914 /MO | Industrial | Partial Build-Out | Now |
Ground - 1, Ground - 2, Ground - 3
The 3 spaces in this building must be leased together, for a total size of 13,704 SF (Contiguous Area):
| Size |
|
Ground - 1 - 2,863 SF
Ground - 2 - 7,866 SF
Ground - 3 - 2,975 SF
|
| Term |
| Negotiable |
| Rent |
| £6.93 /SF/PA £0.58 /SF/MO £74.59 /m²/PA £6.22 /m²/MO £94,969 /PA £7,914 /MO |
| Space Use |
| Industrial |
| Condition |
| Partial Build-Out |
| Available |
| Now |
Ground - 1, Ground - 2, Ground - 3
| Size |
Ground - 1 - 2,863 SF
Ground - 2 - 7,866 SF
Ground - 3 - 2,975 SF
|
| Term | Negotiable |
| Rent | £6.93 /SF/PA |
| Space Use | Industrial |
| Condition | Partial Build-Out |
| Available | Now |
Unit 1 offers predominantly storage space with good quality office space, a kitchen and male & female toilets. The office space has Category II lighting, oil fired central heating, security blinds fitted internally to the windows and a roller door 2.9m wide x 2.9m high. Unit 2 is a modern clear span warehouse building with an internal eaves height of approximately 6.2 metres. There is a full height roller shutter in one end elevation, approximately 4.3m wide x 5.1m high. Furthermore, the property benefits from LED lighting, a new roof and we are informed a water source is available within the premises. Unit 3 has been previously used as a workshop and storage. It has oil fired central heating, strip lighting, double glazing and WCs. The roller door is approximately 2.9m wide x 2.9m high.
- Use Class: B2
- Central Heating System
- Kitchen
- Secure Storage
- Automatic Blinds
- Common Parts WC Facilities
- Storage Space
- Good Quality Office Space
- Kitchen and Toilet Facilities
Property Overview
Marshfield is located just off the A420 approximately 7 miles west of Chippenham and approximately 8 miles north east of Bath. Junction 18 of the M4 motorway is approximately 4 miles distant via the A420 and A46. The Martor Industrial Estate is located approximately 0.5 miles north of the village centre that provides local facilities including a shop, post office and pubs.
Warehouse FACILITY FACTS
Presented by

Tormarton Rd
Hmm, there seems to have been an error sending your message. Please try again.
Thanks! Your message was sent.




