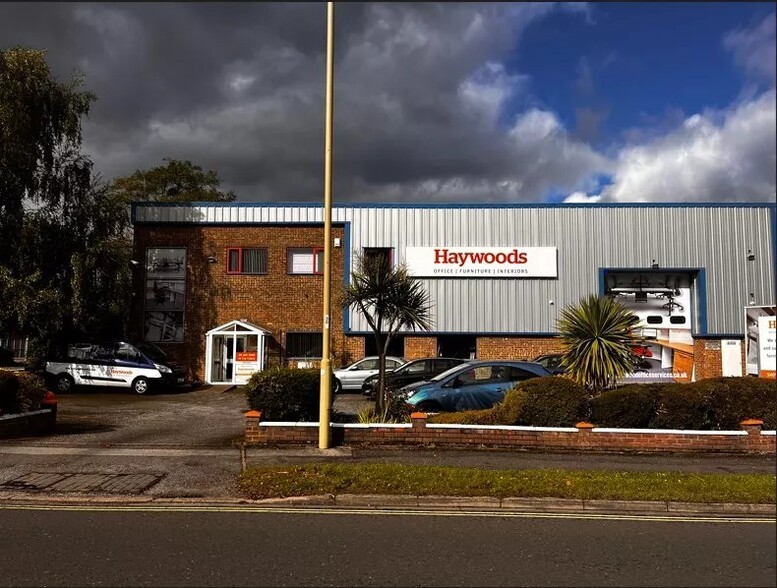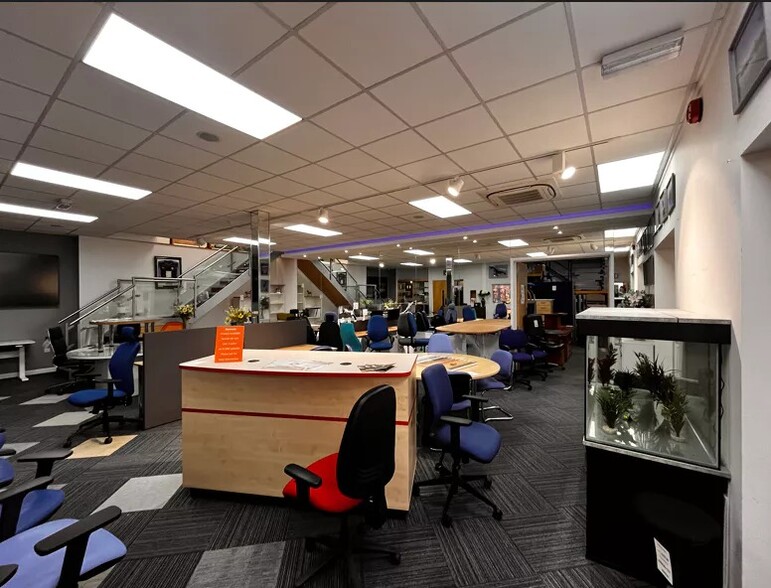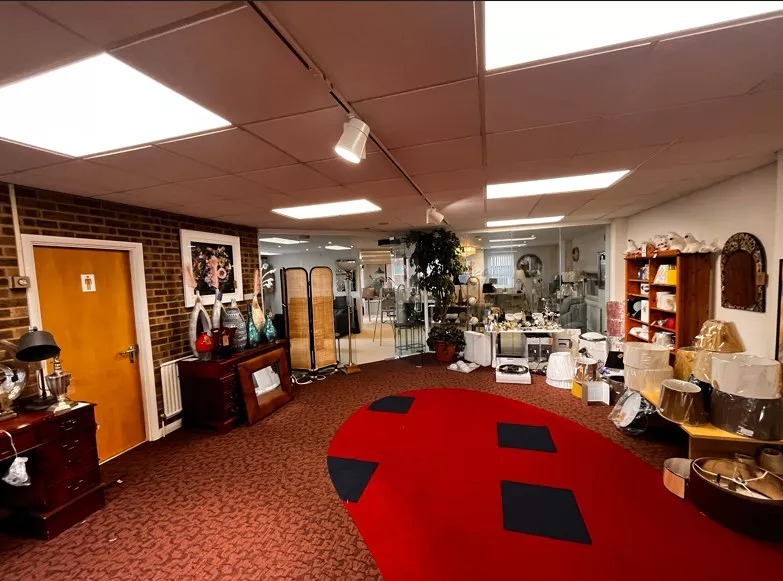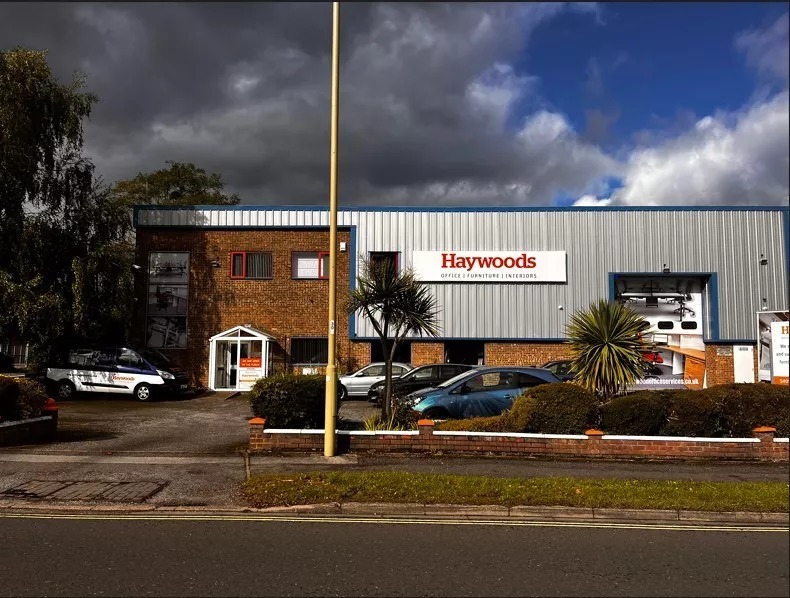Unit 3 Trafalgar Close 9,453 SF of Industrial Space Available in Eastleigh SO53 4BW



HIGHLIGHTS
- Traditional steel portal frame construction
- Insulated steel profile roof
- Part brick and steel profile clad elevations
ALL AVAILABLE SPACE(1)
Display Rent as
- SPACE
- SIZE
- TERM
- RENT
- SPACE USE
- CONDITION
- AVAILABLE
The 3 spaces in this building must be leased together, for a total size of 9,453 SF (Contiguous Area):
Available space comprises ground, first and mezzanine floors. A new lease is available for terms to be agreed.
- Use Class: B2
- Energy Performance Rating - E
- Mezzanine included
- Secure Storage
- Open plan space
- New flexible lease
| Space | Size | Term | Rent | Space Use | Condition | Available |
| Ground, 1st Floor, Mezzanine | 9,453 SF | Negotiable | £10.37 /SF/PA | Industrial | Partial Build-Out | Now |
Ground, 1st Floor, Mezzanine
The 3 spaces in this building must be leased together, for a total size of 9,453 SF (Contiguous Area):
| Size |
|
Ground - 4,726 SF
1st Floor - 1,562 SF
Mezzanine - 3,165 SF
|
| Term |
| Negotiable |
| Rent |
| £10.37 /SF/PA |
| Space Use |
| Industrial |
| Condition |
| Partial Build-Out |
| Available |
| Now |
PROPERTY OVERVIEW
The building is of traditional steel portal frame construction with part brick and steel profile clad elevations under an insulated steel profile roof. Believed to be constructed in the early 1990’s. The unit occupies a prominent position on the corner of Trafalgar Close and School Lane – the arterial route through the industrial estate -with Hendy Trucks located opposite. The unit has forecourt loading and car parking to two elevations with a lean to to the side elevation and container storage.








