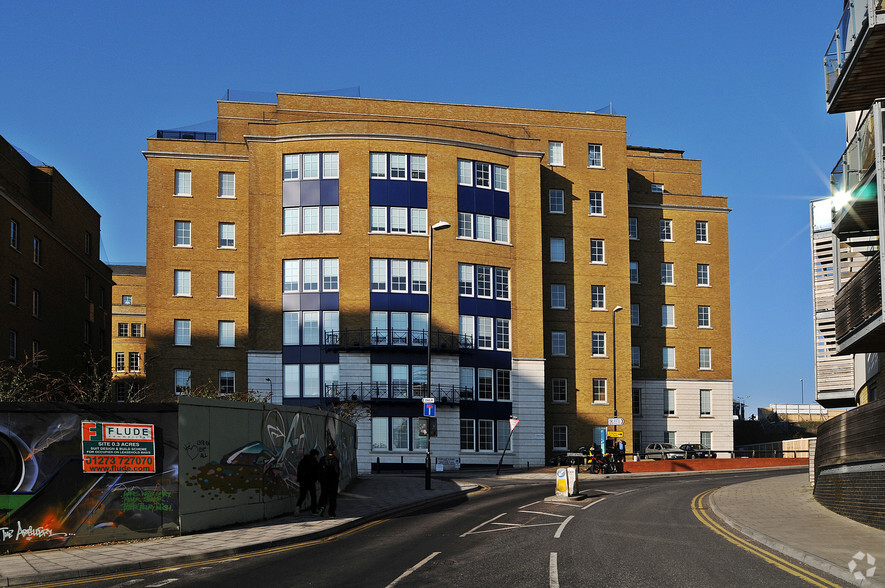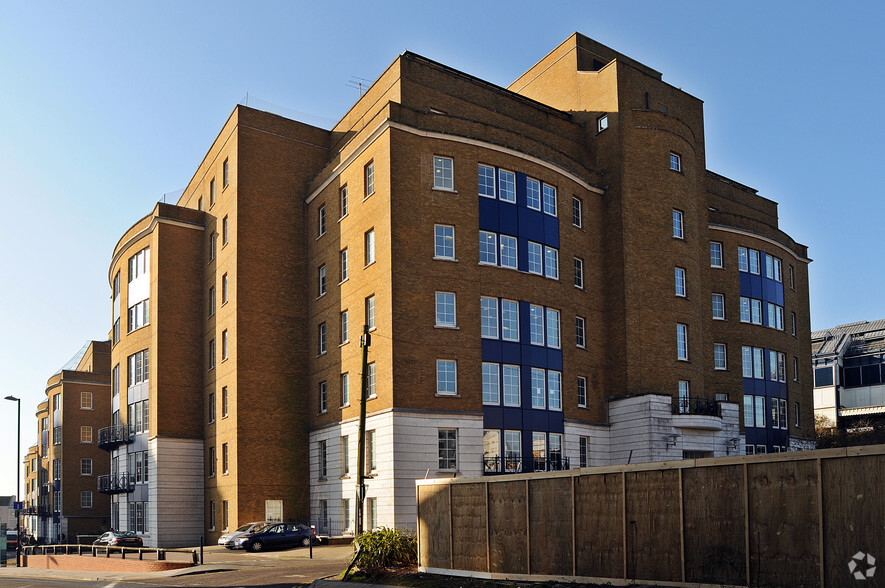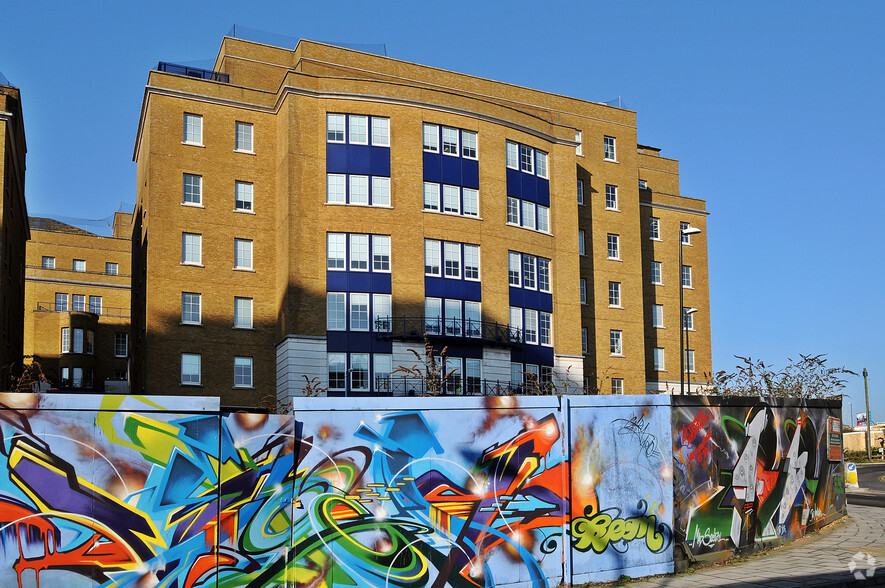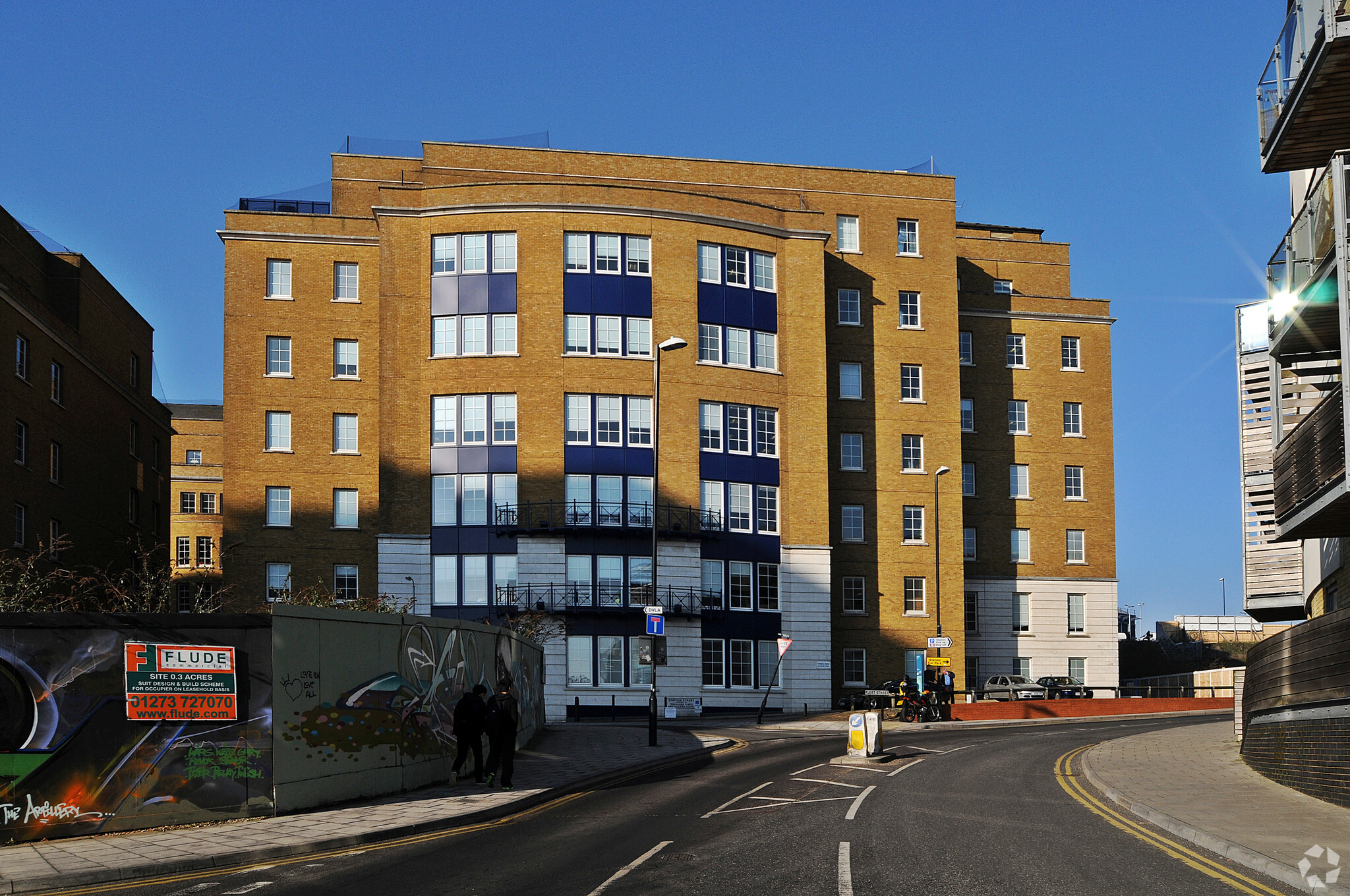Victory House Trafalgar St 5,253 - 17,589 SF of 4-Star Office Space Available in Brighton BN1 4FY



HIGHLIGHTS
- Good road connections
- Close to sea front
- Amenities nearby
ALL AVAILABLE SPACES(3)
Display Rent as
- SPACE
- SIZE
- TERM
- RENT
- SPACE USE
- CONDITION
- AVAILABLE
The office suites at Victory House celebrate the building’s underlying form, with exposed concrete columns and floorslabs complementing the stylish exposed services. Being double aspect, the suites are flooded with natural light. The comprehensive refurbishment is extended through into contemporary upgraded WCs and generous new End-Of-Journey facilities in the basement, including new showers, changing rooms and secure cycle storage.
- Use Class: E
- Fits 17 - 52 People
- Central Air Conditioning
- Raised Floor
- Private Restrooms
- Wc/staff amenities
- Open Floor Plan Layout
- Can be combined with additional space(s) for up to 17,589 SF of adjacent space
- Reception Area
- Shower Facilities
- Lots of natural light
- Superb parking provision (1:1,000 sq ft approx)
The office suites at Victory House celebrate the building’s underlying form, with exposed concrete columns and floorslabs complementing the stylish exposed services. Being double aspect, the suites are flooded with natural light. The comprehensive refurbishment is extended through into contemporary upgraded WCs and generous new End-Of-Journey facilities in the basement, including new showers, changing rooms and secure cycle storage.
- Use Class: E
- Fits 14 - 43 People
- Central Air Conditioning
- Raised Floor
- Private Restrooms
- Wc/staff amenities
- Open Floor Plan Layout
- Can be combined with additional space(s) for up to 17,589 SF of adjacent space
- Reception Area
- Shower Facilities
- Lots of natural light
- Superb parking provision (1:1,000 sq ft approx)
The office suites at Victory House celebrate the building’s underlying form, with exposed concrete columns and floorslabs complementing the stylish exposed services. Being double aspect, the suites are flooded with natural light. The comprehensive refurbishment is extended through into contemporary upgraded WCs and generous new End-Of-Journey facilities in the basement, including new showers, changing rooms and secure cycle storage.
- Use Class: E
- Fits 15 - 47 People
- Central Air Conditioning
- Raised Floor
- Private Restrooms
- Wc/staff amenities
- Open Floor Plan Layout
- Can be combined with additional space(s) for up to 17,589 SF of adjacent space
- Reception Area
- Shower Facilities
- Lots of natural light
- Superb parking provision (1:1,000 sq ft approx)
| Space | Size | Term | Rent | Space Use | Condition | Available |
| Ground, Ste East | 6,491 SF | Negotiable | Upon Application | Office | Shell Space | 08/06/2025 |
| Ground, Ste West | 5,253 SF | Negotiable | Upon Application | Office | Shell Space | 08/06/2025 |
| 1st Floor, Ste East | 5,845 SF | Negotiable | Upon Application | Office | Shell Space | 08/06/2025 |
Ground, Ste East
| Size |
| 6,491 SF |
| Term |
| Negotiable |
| Rent |
| Upon Application |
| Space Use |
| Office |
| Condition |
| Shell Space |
| Available |
| 08/06/2025 |
Ground, Ste West
| Size |
| 5,253 SF |
| Term |
| Negotiable |
| Rent |
| Upon Application |
| Space Use |
| Office |
| Condition |
| Shell Space |
| Available |
| 08/06/2025 |
1st Floor, Ste East
| Size |
| 5,845 SF |
| Term |
| Negotiable |
| Rent |
| Upon Application |
| Space Use |
| Office |
| Condition |
| Shell Space |
| Available |
| 08/06/2025 |
PROPERTY OVERVIEW
Brighton simply has everything you need and want for health & fitness, entertainment and refuelling: before, during and after the working day. It’s always bright in Brighton – from bohemian North Laine to roaring Pride and sundowners on the beach. Maybe it’s something in the seawater, this creative, come-as-you-are city just gets it.
- Raised Floor
- Air Conditioning






