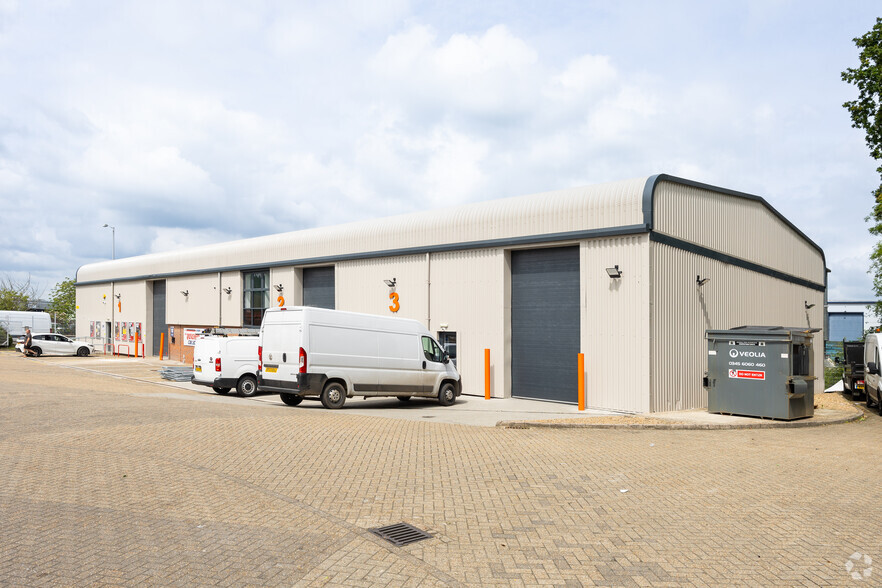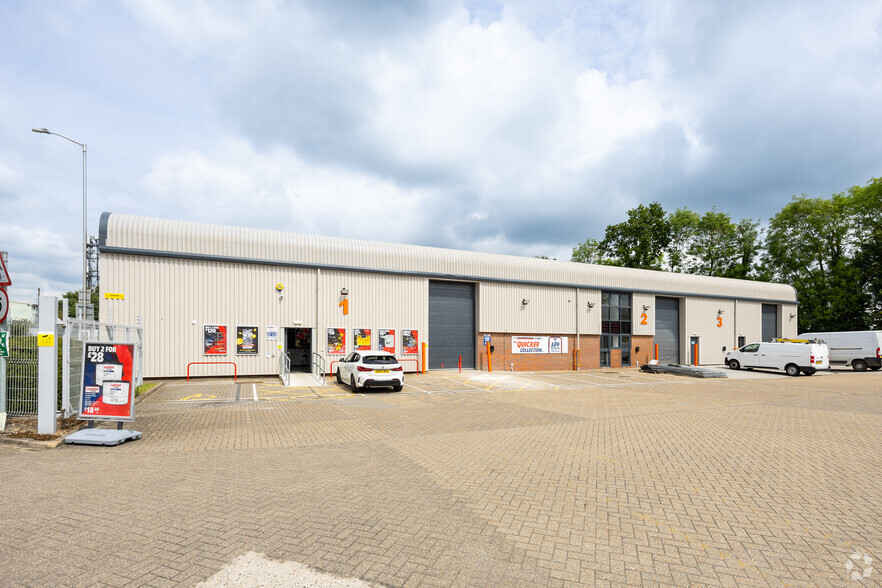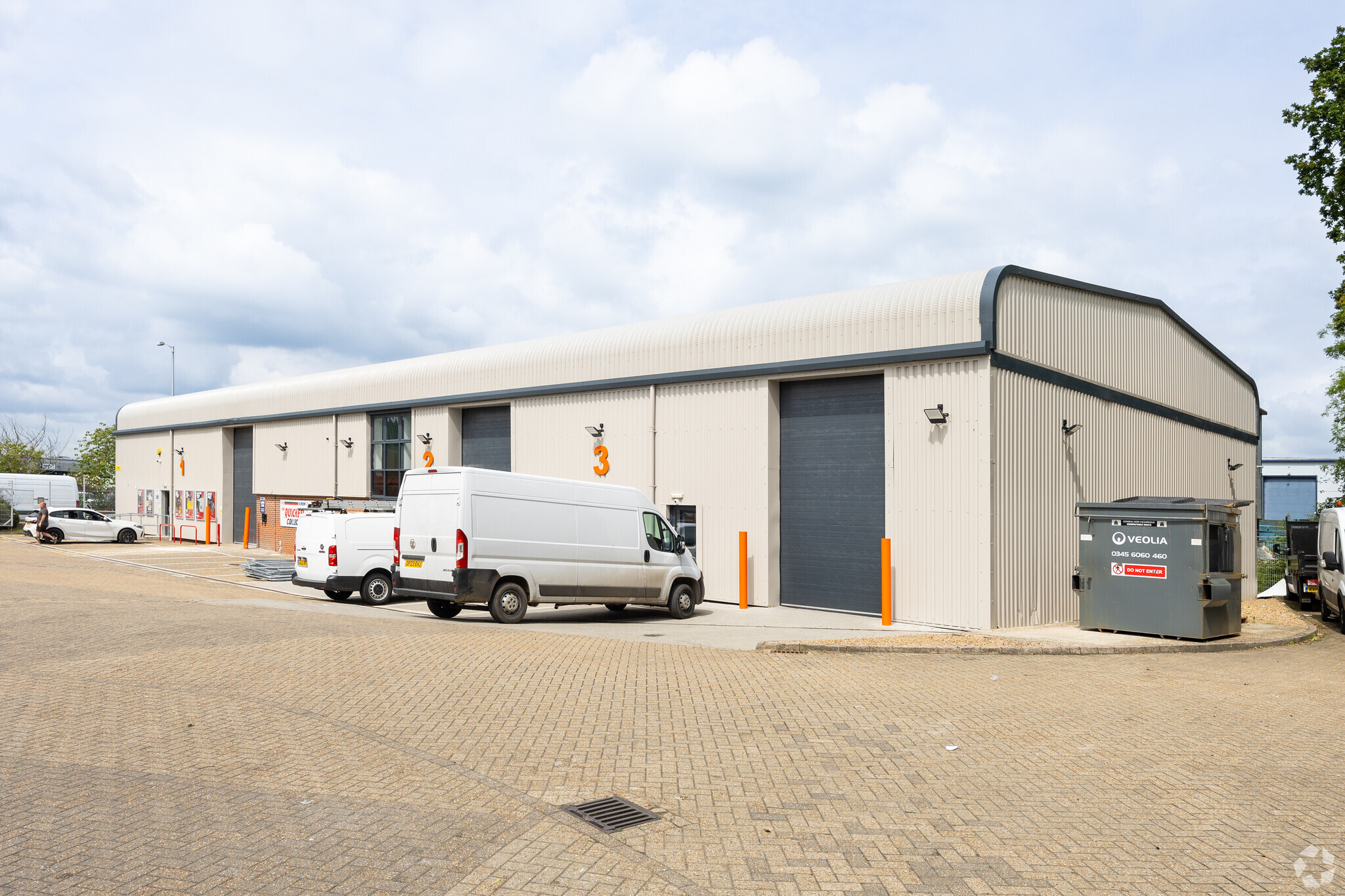Orchard Business Park Transfesa Rd 248 - 7,548 SF of Industrial Space Available in Paddock Wood TN12 6UT


HIGHLIGHTS
- 5.5m eaves
- Paddock Wood is located approximately 35 miles to the south east of central London
FEATURES
ALL AVAILABLE SPACES(5)
Display Rent as
- SPACE
- SIZE
- TERM
- RENT
- SPACE USE
- CONDITION
- AVAILABLE
The 2 spaces in this building must be leased together, for a total size of 2,148 SF (Contiguous Area):
The property comprises seven industrial/warehouse units constructed of portal frame with brick and block elevations to 2m and profile steel clad elevations beneath a pitched steel roof incorporating roof lights.
- Use Class: B2
- Office Space on Ground & First Floor
- Electronic Loading Door
- Includes 194 SF of dedicated office space
- EV Charger for Each Unit
The property comprises seven industrial/warehouse units constructed of portal frame with brick and block elevations to 2m and profile steel clad elevations beneath a pitched steel roof incorporating roof lights.
- Use Class: B2
- Can be combined with additional space(s) for up to 5,400 SF of adjacent space
- EV Charger for Each Unit
- Includes 247 SF of dedicated office space
- Office Space on Ground & First Floor
- Electronic Loading Door
The property comprises seven industrial/warehouse units constructed of portal frame with brick and block elevations to 2m and profile steel clad elevations beneath a pitched steel roof incorporating roof lights.
- Use Class: B2
- Can be combined with additional space(s) for up to 5,400 SF of adjacent space
- EV Charger for Each Unit
- Includes 247 SF of dedicated office space
- Office Space on Ground & First Floor
- Electronic Loading Door
The property comprises seven industrial/warehouse units constructed of portal frame with brick and block elevations to 2m and profile steel clad elevations beneath a pitched steel roof incorporating roof lights.
- Use Class: B2
- Can be combined with additional space(s) for up to 5,400 SF of adjacent space
- EV Charger for Each Unit
- Includes 247 SF of dedicated office space
- Office Space on Ground & First Floor
- Electronic Loading Door
The property comprises seven industrial/warehouse units constructed of portal frame with brick and block elevations to 2m and profile steel clad elevations beneath a pitched steel roof incorporating roof lights.
- Use Class: B2
- Can be combined with additional space(s) for up to 5,400 SF of adjacent space
- EV Charger for Each Unit
- Includes 247 SF of dedicated office space
- Office Space on Ground & First Floor
- Electronic Loading Door
| Space | Size | Term | Rent | Space Use | Condition | Available |
| Ground - Unit 2, 1st Floor - Unit 2 | 2,148 SF | Negotiable | Upon Application | Industrial | Partial Build-Out | Now |
| Ground - Unit 6 | 2,449 SF | Negotiable | Upon Application | Industrial | Partial Build-Out | Now |
| Ground - Unit 7 | 2,455 SF | Negotiable | Upon Application | Industrial | Partial Build-Out | Now |
| 1st Floor - Unit 6 | 248 SF | Negotiable | Upon Application | Industrial | Partial Build-Out | Now |
| 1st Floor - Unit 7 | 248 SF | Negotiable | Upon Application | Industrial | Partial Build-Out | Now |
Ground - Unit 2, 1st Floor - Unit 2
The 2 spaces in this building must be leased together, for a total size of 2,148 SF (Contiguous Area):
| Size |
|
Ground - Unit 2 - 1,954 SF
1st Floor - Unit 2 - 194 SF
|
| Term |
| Negotiable |
| Rent |
| Upon Application |
| Space Use |
| Industrial |
| Condition |
| Partial Build-Out |
| Available |
| Now |
Ground - Unit 6
| Size |
| 2,449 SF |
| Term |
| Negotiable |
| Rent |
| Upon Application |
| Space Use |
| Industrial |
| Condition |
| Partial Build-Out |
| Available |
| Now |
Ground - Unit 7
| Size |
| 2,455 SF |
| Term |
| Negotiable |
| Rent |
| Upon Application |
| Space Use |
| Industrial |
| Condition |
| Partial Build-Out |
| Available |
| Now |
1st Floor - Unit 6
| Size |
| 248 SF |
| Term |
| Negotiable |
| Rent |
| Upon Application |
| Space Use |
| Industrial |
| Condition |
| Partial Build-Out |
| Available |
| Now |
1st Floor - Unit 7
| Size |
| 248 SF |
| Term |
| Negotiable |
| Rent |
| Upon Application |
| Space Use |
| Industrial |
| Condition |
| Partial Build-Out |
| Available |
| Now |
PROPERTY OVERVIEW
It is located approximately 8 miles to the north west of Tunbridge Wells, 7 miles to the east of Tonbridge and approximately 10 miles to the south of Maidstone. The subject property is located within the established commercial/industrial areas to the north of the town with access via the B2160 from the A228 to the north west. Transfesa Road is the main estate road with a variety of commercial users in the area including Bidvest 3663, Dana Industrial Estate and Eldon Industrial Estate. Paddock Wood train station is located within ½ mile to the south of the subject property





