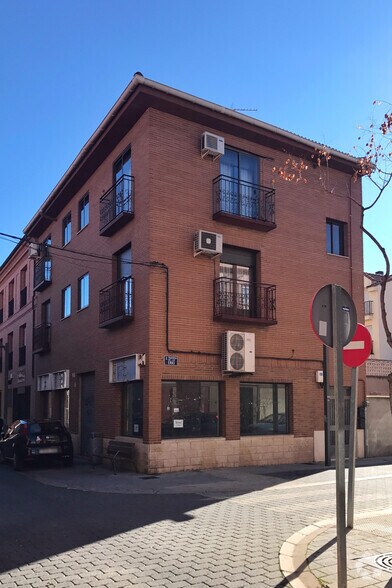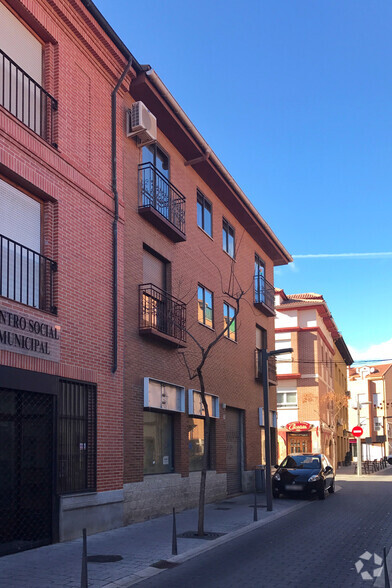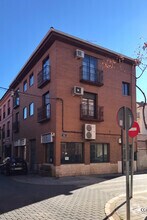
This feature is unavailable at the moment.
We apologize, but the feature you are trying to access is currently unavailable. We are aware of this issue and our team is working hard to resolve the matter.
Please check back in a few minutes. We apologize for the inconvenience.
- LoopNet Team
thank you

Your email has been sent!
Travesía Las Eras, 8
1,173 SF Retail Unit Offered at £149,794 in 19200 Azuqueca de Henares


Some information has been automatically translated.
Investment Highlights
- Possibility of change of use with the possibility of two dwellings
- Centrally located
- Spacious and bright
Executive Summary
Residential building with commercial premises on the first floor located in a central area of Azuqueca de Henares with a lot of pedestrian traffic.
Property Facts
| Price | £149,794 | Sale Type | Investment or Owner User |
| Unit Size | 1,173 SF | Building Class | C |
| No. Units | 1 | Number of Floors | 3 |
| Total Building Size | 3,261 SF | Typical Floor Size | 1,087 SF |
| Property Type | Residential (Unit) | Year Built | 1990 |
| Property Subtype | Apartment | Lot Size | 0.03 AC |
| Price | £149,794 |
| Unit Size | 1,173 SF |
| No. Units | 1 |
| Total Building Size | 3,261 SF |
| Property Type | Residential (Unit) |
| Property Subtype | Apartment |
| Sale Type | Investment or Owner User |
| Building Class | C |
| Number of Floors | 3 |
| Typical Floor Size | 1,087 SF |
| Year Built | 1990 |
| Lot Size | 0.03 AC |
1 Unit Available
| Unit Size | 1,173 SF | Unit Use | Retail |
| Price | £149,794 | Sale Type | Investment or Owner User |
| Price Per SF | £127.70 |
| Unit Size | 1,173 SF |
| Price | £149,794 |
| Price Per SF | £127.70 |
| Unit Use | Retail |
| Sale Type | Investment or Owner User |
Description
Fantastic commercial space located in the center of Azuqueca de Henares. The premises have 109 m2 distributed on a floor with direct access from the street and has the possibility of a warehouse of 30 m2. The property is on the corner between two streets with a lot of pedestrians.
The façade of the premises is made of exposed brick and has a large window with armored glass, which gives it luminosity and great appeal. Partially open plan layout, with the exception of two toilets and an office that are located at the end of the premises. It has metal locks and an alarm, a hot and cold air pump, a floating wooden floor (underneath it is compact floor) and plasterboard on the walls with the possibility of removing it leaving the brick exposed.
Possibility of changing use with the possibility of two houses or as a premises + housing. It has access for people with reduced mobility and is surrounded by pedestrian streets.
There are no community fees, but you have to pay about 150 €/month of building insurance costs. Local available for sale and for long-term rent.
 Foto interior
Foto interior
 Foto interior
Foto interior
Presented by
Company Not Provided
Travesía Las Eras, 8
Hmm, there seems to have been an error sending your message. Please try again.
Thanks! Your message was sent.




