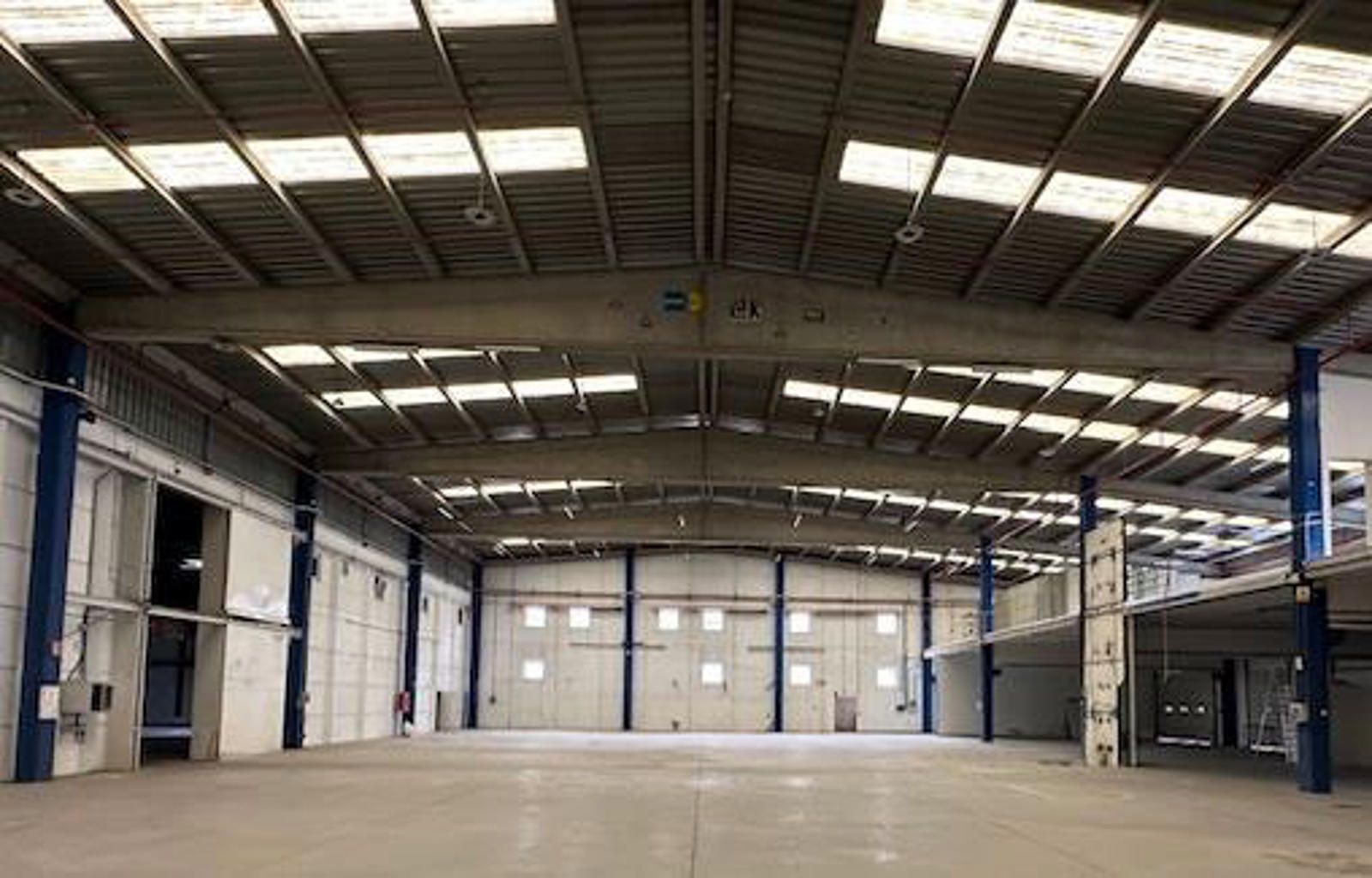Polígono Tres Cantos 73,248 SF Vacant Industrial Building Tres Cantos, Madrid 28760 £5,314,951 (£72.56/SF)
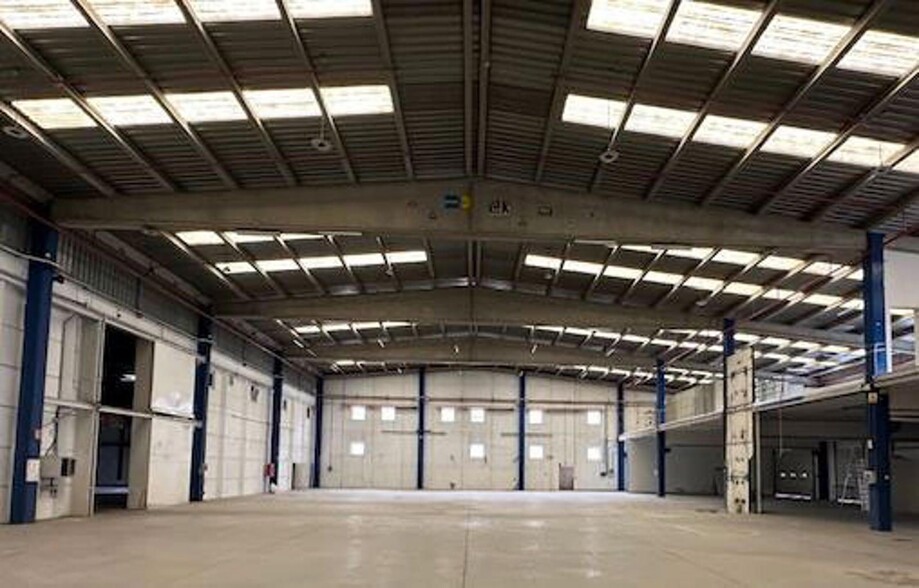
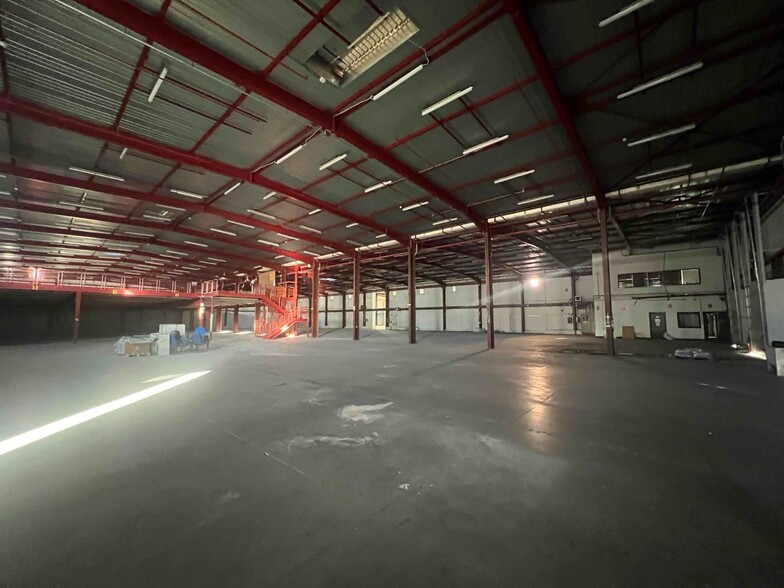
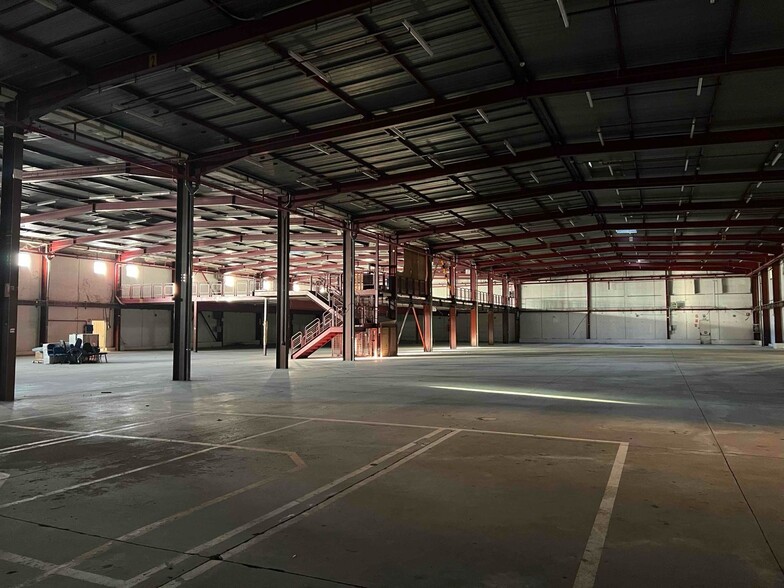
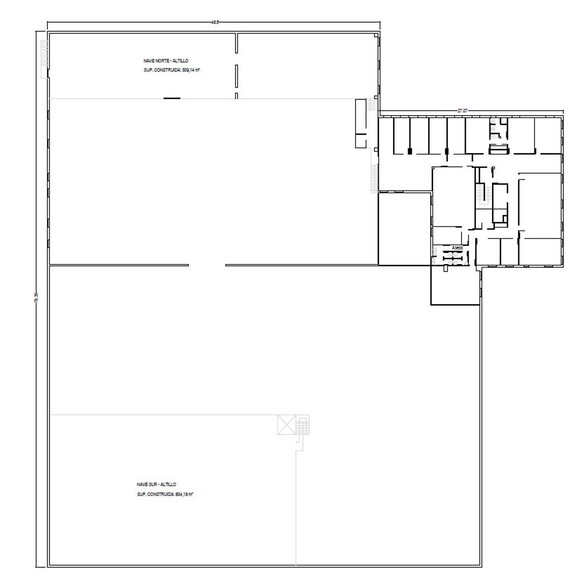
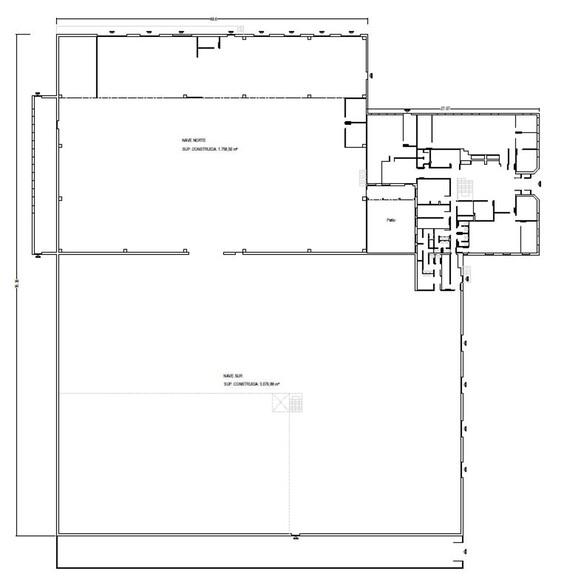
Some information has been automatically translated.
INVESTMENT HIGHLIGHTS
- Large available surface
- Logistics warehouse in an enclosed area
- In a fully consolidated area
- Con altillo.
EXECUTIVE SUMMARY
Disponible nave industrial ubicada en una parcela independiente de 10.712 m2, en esquina y con excelente visibilidad desde la calle principal del polígono industrial de Tres Cantos.
La superficie construida, según registro, es de 6.805 m2, distribuidos de la siguiente manera:
Dos naves industriales con accesos independientes pero conectadas interiormente:
Nave 1: 1.750 m2 con una altura libre de 8,5 metros, incluye una entreplanta de 509 m2 con altura bajo entreplanta de 4,30 metros. Cuenta con 6 muelles de carga y una rampa de acceso.
Nave 2: 3.079 m2 con alturas de entre 6,50 y 7,50 metros. Dispone de 4 muelles de carga y un altillo de 804 m2.
Edificio de oficinas: 1.145 m2 distribuidos en dos plantas:
Planta baja: 571 m2.
Planta primera: 574 m2.
La propiedad cuenta con excelente accesibilidad y visibilidad, ideal para actividades logísticas, industriales o de distribución.
PROPERTY FACTS
| Price | £5,314,951 |
| Price Per SF | £72.56 |
| Sale Type | Investment or Owner User |
| Property Type | Industrial |
| Property Subtype | Distribution |
| Building Class | C |
| Rentable Building Area | > 50,000 SF |
| Year Built | 1980 - 1989 |
| No. Dock-High Doors/Loading | 9 |
AMENITIES
- Bus Route
- Courtyard
- Close to Public Transport
- Dock
- Private Bathroom
ABOUT TRES CANTOS, MAD 28760
Ref. 13731 Industrial building is available in the heart of the Tres Cantos industrial estate, in an area where different companies and industries are located. Good connections by public and private transport. Industrial building for sale with a constructed area of 6,805 m2 on a separate plot of 10,712 m2. Composed of 2 warehouses with a warehouse area of 4,664 m2 on the ground floor. It has 8 loading docks and 3 carriage steps. 817 m2 warehouse mezzanine. Annex building for office use of 1,145 m2 on the ground floor 571 m2 and on the first floor 574 m2. It needs reform.
SPACE AVAILABILITY
- SPACE
- SIZE
- SPACE USE
- CONDITION
- AVAILABLE
- Ground
- 73,248 SF
- Industrial
- Partial Build-Out
- Now
| Space | Size | Space Use | Condition | Available |
| Ground | 73,248 SF | Industrial | Partial Build-Out | Now |
Ground
| Size |
| 73,248 SF |
| Space Use |
| Industrial |
| Condition |
| Partial Build-Out |
| Available |
| Now |


