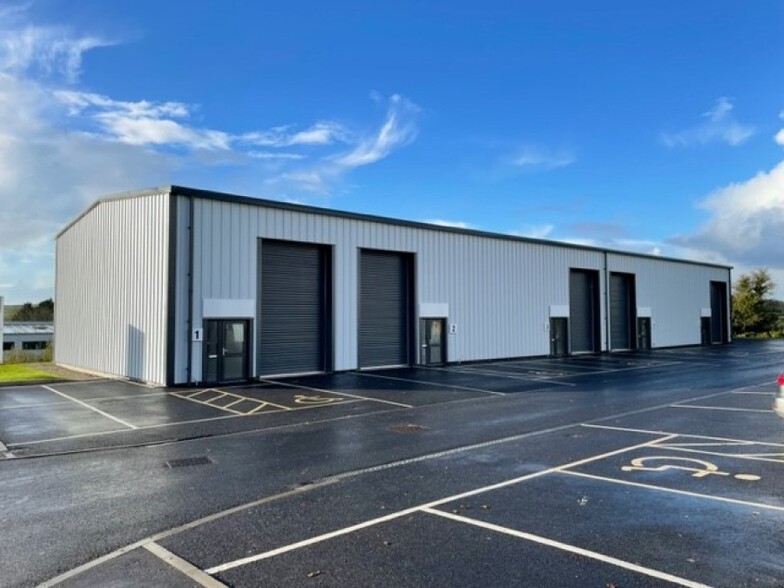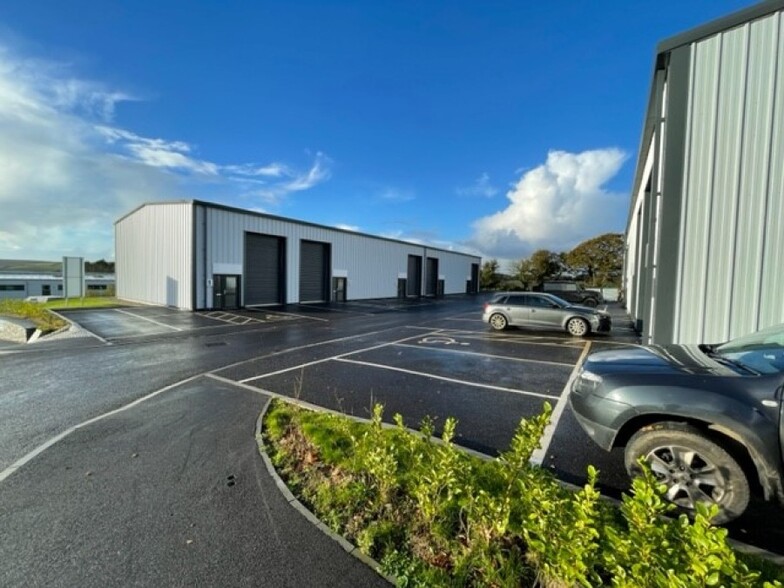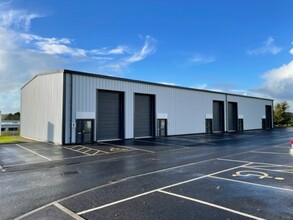
This feature is unavailable at the moment.
We apologize, but the feature you are trying to access is currently unavailable. We are aware of this issue and our team is working hard to resolve the matter.
Please check back in a few minutes. We apologize for the inconvenience.
- LoopNet Team
thank you

Your email has been sent!
Trevol Ct
969 - 7,848 SF of Space Available in Torpoint PL11 2TB


Highlights
- The property benefits from good accessibility
- Parking
- On an established industrial estate
- Bicycle storage
Features
all available spaces(6)
Display Rent as
- Space
- Size
- Term
- Rent
- Space Use
- Condition
- Available
Unit 1 has a minimum eaves height of 6m, uniform floor loading 40 KN/m2, electric roller shutter door, BT Broadband connectivity and two allocated parking spaces plus loading apron and disabled space. The property is held on a virtual freehold/long-leasehold for a term of 999 years and is FOR SALE at a price of £150,000 + VAT. Our client would consider letting the property on conventional tenant's FR&I terms at annual rent of £10,500pa + VAT intl.excl.
- Use Class: B2
- Loading apron and disabled parking space
- Electric roller shutter door
- New flexible lease
Units 9 &10 can be taken together or separately. Both units come with a minimum eaves height of 6m, uniform floor loading 40 KN/m2, electric roller shutter door, BT Broadband connectivity and two allocated parking spaces plus loading apron and disabled space.
- Use Class: B2
- Secure Storage
- Taken together or separately
- Roller shutter door included
- Can be combined with additional space(s) for up to 1,965 SF of adjacent space
- Automatic Blinds
- Minimum eaves height of 6m
Unit 2 has a minimum eaves height of 6m, uniform floor loading 40 KN/m2, electric roller shutter door, BT Broadband connectivity and four allocated parking spaces plus loading apron and disabled space
- Use Class: B2
- Automatic Blinds
- Roller shutter door
- Secure Storage
- Minimum eaves height of 6m
- Open plan industrial space
Unit 3 has a minimum eaves height of 6m, uniform floor loading 40 KN/m2, electric roller shutter door, BT Broadband connectivity and four allocated parking spaces plus loading apron and disabled space
- Use Class: B2
- Automatic Blinds
- Roller shutter door
- Secure Storage
- Minimum eaves height of 6m
- Open plan industrial space
Unit 8 has a minimum eaves height of 6m, uniform floor loading 40 KN/m2, electric roller shutter door, BT Broadband connectivity and four allocated parking spaces plus loading apron and disabled space.
- Use Class: B2
- Automatic Blinds
- Electric roller shutter door
- Secure Storage
- Minimum eaves height of 6m
- Open plan industrial space
Units 9 &10 can be taken together or separately. Both units come with a minimum eaves height of 6m, uniform floor loading 40 KN/m2, electric roller shutter door, BT Broadband connectivity and two allocated parking spaces plus loading apron and disabled space.
- Use Class: B2
- Secure Storage
- Taken together or separately
- Roller shutter door included
- Can be combined with additional space(s) for up to 1,965 SF of adjacent space
- Automatic Blinds
- Minimum eaves height of 6m
| Space | Size | Term | Rent | Space Use | Condition | Available |
| Ground - 1 | 996 SF | Negotiable | £10.54 /SF/PA £0.88 /SF/MO £113.45 /m²/PA £9.45 /m²/MO £10,498 /PA £874.82 /MO | Light Industrial | - | Now |
| Ground - 10 | 996 SF | Negotiable | £10.00 /SF/PA £0.83 /SF/MO £107.64 /m²/PA £8.97 /m²/MO £9,960 /PA £830.00 /MO | Industrial | Partial Build-Out | Now |
| Ground - 2 | 969 SF | Negotiable | £10.00 /SF/PA £0.83 /SF/MO £107.64 /m²/PA £8.97 /m²/MO £9,690 /PA £807.50 /MO | Industrial | Partial Build-Out | Now |
| Ground - 3 | 1,959 SF | Negotiable | £10.00 /SF/PA £0.83 /SF/MO £107.64 /m²/PA £8.97 /m²/MO £19,590 /PA £1,633 /MO | Industrial | Partial Build-Out | Now |
| Ground - 8 | 1,959 SF | Negotiable | £10.00 /SF/PA £0.83 /SF/MO £107.64 /m²/PA £8.97 /m²/MO £19,590 /PA £1,633 /MO | Industrial | Partial Build-Out | Now |
| Ground - 9 | 969 SF | Negotiable | £10.32 /SF/PA £0.86 /SF/MO £111.08 /m²/PA £9.26 /m²/MO £10,000 /PA £833.34 /MO | Industrial | Partial Build-Out | Now |
Ground - 1
| Size |
| 996 SF |
| Term |
| Negotiable |
| Rent |
| £10.54 /SF/PA £0.88 /SF/MO £113.45 /m²/PA £9.45 /m²/MO £10,498 /PA £874.82 /MO |
| Space Use |
| Light Industrial |
| Condition |
| - |
| Available |
| Now |
Ground - 10
| Size |
| 996 SF |
| Term |
| Negotiable |
| Rent |
| £10.00 /SF/PA £0.83 /SF/MO £107.64 /m²/PA £8.97 /m²/MO £9,960 /PA £830.00 /MO |
| Space Use |
| Industrial |
| Condition |
| Partial Build-Out |
| Available |
| Now |
Ground - 2
| Size |
| 969 SF |
| Term |
| Negotiable |
| Rent |
| £10.00 /SF/PA £0.83 /SF/MO £107.64 /m²/PA £8.97 /m²/MO £9,690 /PA £807.50 /MO |
| Space Use |
| Industrial |
| Condition |
| Partial Build-Out |
| Available |
| Now |
Ground - 3
| Size |
| 1,959 SF |
| Term |
| Negotiable |
| Rent |
| £10.00 /SF/PA £0.83 /SF/MO £107.64 /m²/PA £8.97 /m²/MO £19,590 /PA £1,633 /MO |
| Space Use |
| Industrial |
| Condition |
| Partial Build-Out |
| Available |
| Now |
Ground - 8
| Size |
| 1,959 SF |
| Term |
| Negotiable |
| Rent |
| £10.00 /SF/PA £0.83 /SF/MO £107.64 /m²/PA £8.97 /m²/MO £19,590 /PA £1,633 /MO |
| Space Use |
| Industrial |
| Condition |
| Partial Build-Out |
| Available |
| Now |
Ground - 9
| Size |
| 969 SF |
| Term |
| Negotiable |
| Rent |
| £10.32 /SF/PA £0.86 /SF/MO £111.08 /m²/PA £9.26 /m²/MO £10,000 /PA £833.34 /MO |
| Space Use |
| Industrial |
| Condition |
| Partial Build-Out |
| Available |
| Now |
Ground - 1
| Size | 996 SF |
| Term | Negotiable |
| Rent | £10.54 /SF/PA |
| Space Use | Light Industrial |
| Condition | - |
| Available | Now |
Unit 1 has a minimum eaves height of 6m, uniform floor loading 40 KN/m2, electric roller shutter door, BT Broadband connectivity and two allocated parking spaces plus loading apron and disabled space. The property is held on a virtual freehold/long-leasehold for a term of 999 years and is FOR SALE at a price of £150,000 + VAT. Our client would consider letting the property on conventional tenant's FR&I terms at annual rent of £10,500pa + VAT intl.excl.
- Use Class: B2
- Electric roller shutter door
- Loading apron and disabled parking space
- New flexible lease
Ground - 10
| Size | 996 SF |
| Term | Negotiable |
| Rent | £10.00 /SF/PA |
| Space Use | Industrial |
| Condition | Partial Build-Out |
| Available | Now |
Units 9 &10 can be taken together or separately. Both units come with a minimum eaves height of 6m, uniform floor loading 40 KN/m2, electric roller shutter door, BT Broadband connectivity and two allocated parking spaces plus loading apron and disabled space.
- Use Class: B2
- Can be combined with additional space(s) for up to 1,965 SF of adjacent space
- Secure Storage
- Automatic Blinds
- Taken together or separately
- Minimum eaves height of 6m
- Roller shutter door included
Ground - 2
| Size | 969 SF |
| Term | Negotiable |
| Rent | £10.00 /SF/PA |
| Space Use | Industrial |
| Condition | Partial Build-Out |
| Available | Now |
Unit 2 has a minimum eaves height of 6m, uniform floor loading 40 KN/m2, electric roller shutter door, BT Broadband connectivity and four allocated parking spaces plus loading apron and disabled space
- Use Class: B2
- Secure Storage
- Automatic Blinds
- Minimum eaves height of 6m
- Roller shutter door
- Open plan industrial space
Ground - 3
| Size | 1,959 SF |
| Term | Negotiable |
| Rent | £10.00 /SF/PA |
| Space Use | Industrial |
| Condition | Partial Build-Out |
| Available | Now |
Unit 3 has a minimum eaves height of 6m, uniform floor loading 40 KN/m2, electric roller shutter door, BT Broadband connectivity and four allocated parking spaces plus loading apron and disabled space
- Use Class: B2
- Secure Storage
- Automatic Blinds
- Minimum eaves height of 6m
- Roller shutter door
- Open plan industrial space
Ground - 8
| Size | 1,959 SF |
| Term | Negotiable |
| Rent | £10.00 /SF/PA |
| Space Use | Industrial |
| Condition | Partial Build-Out |
| Available | Now |
Unit 8 has a minimum eaves height of 6m, uniform floor loading 40 KN/m2, electric roller shutter door, BT Broadband connectivity and four allocated parking spaces plus loading apron and disabled space.
- Use Class: B2
- Secure Storage
- Automatic Blinds
- Minimum eaves height of 6m
- Electric roller shutter door
- Open plan industrial space
Ground - 9
| Size | 969 SF |
| Term | Negotiable |
| Rent | £10.32 /SF/PA |
| Space Use | Industrial |
| Condition | Partial Build-Out |
| Available | Now |
Units 9 &10 can be taken together or separately. Both units come with a minimum eaves height of 6m, uniform floor loading 40 KN/m2, electric roller shutter door, BT Broadband connectivity and two allocated parking spaces plus loading apron and disabled space.
- Use Class: B2
- Can be combined with additional space(s) for up to 1,965 SF of adjacent space
- Secure Storage
- Automatic Blinds
- Taken together or separately
- Minimum eaves height of 6m
- Roller shutter door included
Property Overview
Trevol Court occupies an elevated position to the west of Torpoint, off one of two main access roads. Fisguard Way is a private looped road off Trevol Road, forming a partly completed business park, in multiple ownership, comprising a mixture of modern hybrid industrial units and older former MOD buildings. It is occupied by a range of largely independent businesses, including Essential Supplies, AMS fabrication, Motor Trade users and plumbers’ merchants. Torpoint is a town on the west bank of the River Tamar in Cornwall which, along with the nearby town of Saltash, forms part of the Plymouth conurbation, to the immediate South-west of the City. The coast here is known as the Rame Peninsula and is linked to the City via a regular car ferry service as well as the A374 (formerly the A38) as well as the A38 dual carriageway and Tamar Bridge at Saltash.
Warehouse FACILITY FACTS
Presented by

Trevol Ct
Hmm, there seems to have been an error sending your message. Please try again.
Thanks! Your message was sent.









