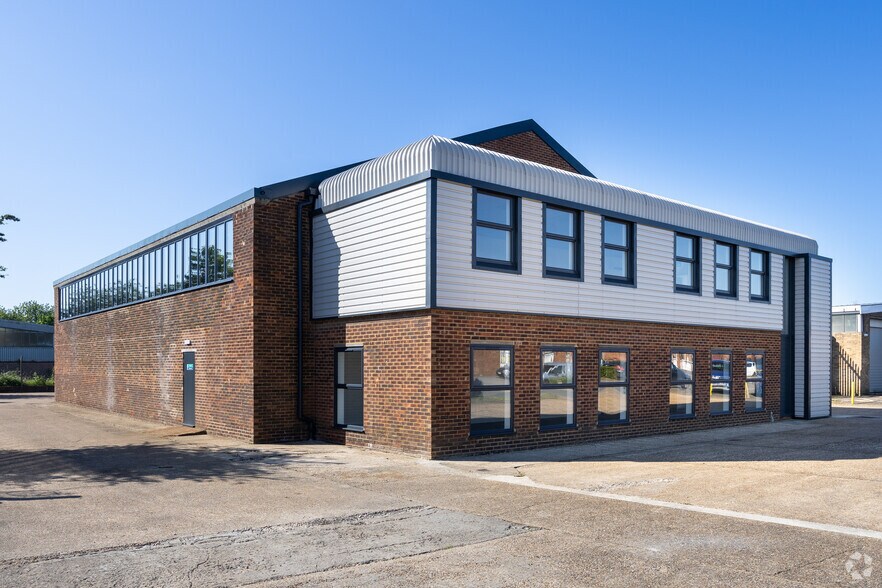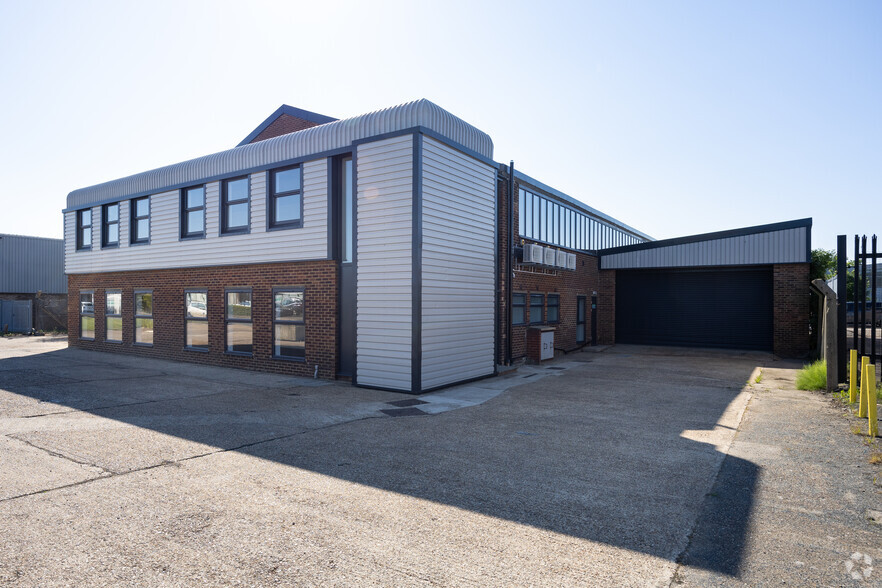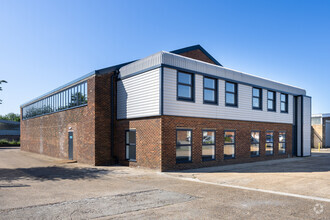
This feature is unavailable at the moment.
We apologize, but the feature you are trying to access is currently unavailable. We are aware of this issue and our team is working hard to resolve the matter.
Please check back in a few minutes. We apologize for the inconvenience.
- LoopNet Team
thank you

Your email has been sent!
Tribune Dr
1,371 - 7,705 SF of Space Available in Sittingbourne ME10 2PG


Highlights
- Car Parking To Front Of Unit
- Good Transport Links
- Located On Popular Industrial Estate
Features
all available spaces(2)
Display Rent as
- Space
- Size
- Term
- Rent
- Space Use
- Condition
- Available
Detached Warehouse/ Trade Counter Unit - 7,705 SF, Plus Self Contained Yard Area Approx 7,500 SF - To Let. To be fully refurbished and ready for occupation end of April 2024. Detached single storey industrial/warehouse unit of portal framed construction. Salient features include: - Under comprehensive refurbishment - Up & over roller shutter door to the rear - Main warehouse area with an eaves height of 5.2 metres - 2 storey offices - Side workshop/store with separate loading door - Large fenced and concrete surfaced yard area to the side and rear - Car parking to the front of the unit
- Use Class: B2
- Yard
- New Lease
- Can be combined with additional space(s) for up to 7,705 SF of adjacent space
- To Be Fully Refurbished
- Includes Self Contained Yard
Detached Warehouse/ Trade Counter Unit - 7,705 SF, Plus Self Contained Yard Area Approx 7,500 SF - To Let. To be fully refurbished and ready for occupation end of April 2024. Detached single storey industrial/warehouse unit of portal framed construction. Salient features include: - Under comprehensive refurbishment - Up & over roller shutter door to the rear - Main warehouse area with an eaves height of 5.2 metres - 2 storey offices - Side workshop/store with separate loading door - Large fenced and concrete surfaced yard area to the side and rear - Car parking to the front of the unit
- Use Class: B2
- Fits 4 - 11 People
- To Be Fully Refurbished
- Includes Self Contained Yard
- Mostly Open Floor Plan Layout
- Can be combined with additional space(s) for up to 7,705 SF of adjacent space
- New Lease
| Space | Size | Term | Rent | Space Use | Condition | Available |
| Ground | 6,334 SF | Negotiable | £12.49 /SF/PA £1.04 /SF/MO £134.44 /m²/PA £11.20 /m²/MO £79,112 /PA £6,593 /MO | Industrial | Partial Build-Out | Now |
| 1st Floor | 1,371 SF | Negotiable | £12.49 /SF/PA £1.04 /SF/MO £134.44 /m²/PA £11.20 /m²/MO £17,124 /PA £1,427 /MO | Office | Partial Build-Out | Now |
Ground
| Size |
| 6,334 SF |
| Term |
| Negotiable |
| Rent |
| £12.49 /SF/PA £1.04 /SF/MO £134.44 /m²/PA £11.20 /m²/MO £79,112 /PA £6,593 /MO |
| Space Use |
| Industrial |
| Condition |
| Partial Build-Out |
| Available |
| Now |
1st Floor
| Size |
| 1,371 SF |
| Term |
| Negotiable |
| Rent |
| £12.49 /SF/PA £1.04 /SF/MO £134.44 /m²/PA £11.20 /m²/MO £17,124 /PA £1,427 /MO |
| Space Use |
| Office |
| Condition |
| Partial Build-Out |
| Available |
| Now |
Ground
| Size | 6,334 SF |
| Term | Negotiable |
| Rent | £12.49 /SF/PA |
| Space Use | Industrial |
| Condition | Partial Build-Out |
| Available | Now |
Detached Warehouse/ Trade Counter Unit - 7,705 SF, Plus Self Contained Yard Area Approx 7,500 SF - To Let. To be fully refurbished and ready for occupation end of April 2024. Detached single storey industrial/warehouse unit of portal framed construction. Salient features include: - Under comprehensive refurbishment - Up & over roller shutter door to the rear - Main warehouse area with an eaves height of 5.2 metres - 2 storey offices - Side workshop/store with separate loading door - Large fenced and concrete surfaced yard area to the side and rear - Car parking to the front of the unit
- Use Class: B2
- Can be combined with additional space(s) for up to 7,705 SF of adjacent space
- Yard
- To Be Fully Refurbished
- New Lease
- Includes Self Contained Yard
1st Floor
| Size | 1,371 SF |
| Term | Negotiable |
| Rent | £12.49 /SF/PA |
| Space Use | Office |
| Condition | Partial Build-Out |
| Available | Now |
Detached Warehouse/ Trade Counter Unit - 7,705 SF, Plus Self Contained Yard Area Approx 7,500 SF - To Let. To be fully refurbished and ready for occupation end of April 2024. Detached single storey industrial/warehouse unit of portal framed construction. Salient features include: - Under comprehensive refurbishment - Up & over roller shutter door to the rear - Main warehouse area with an eaves height of 5.2 metres - 2 storey offices - Side workshop/store with separate loading door - Large fenced and concrete surfaced yard area to the side and rear - Car parking to the front of the unit
- Use Class: B2
- Mostly Open Floor Plan Layout
- Fits 4 - 11 People
- Can be combined with additional space(s) for up to 7,705 SF of adjacent space
- To Be Fully Refurbished
- New Lease
- Includes Self Contained Yard
Property Overview
The unit is located on the popular Trinity Trading Estate and affords access to the M2 (J5) and M20 (J7) motorways via the A249, thereafter leading to the M25, Dartford Crossing and Channel Ports. Sittingbourne town centre and its mainline railway station are to the south as is the main A2 trunk road.
Service FACILITY FACTS
Presented by

Tribune Dr
Hmm, there seems to have been an error sending your message. Please try again.
Thanks! Your message was sent.




