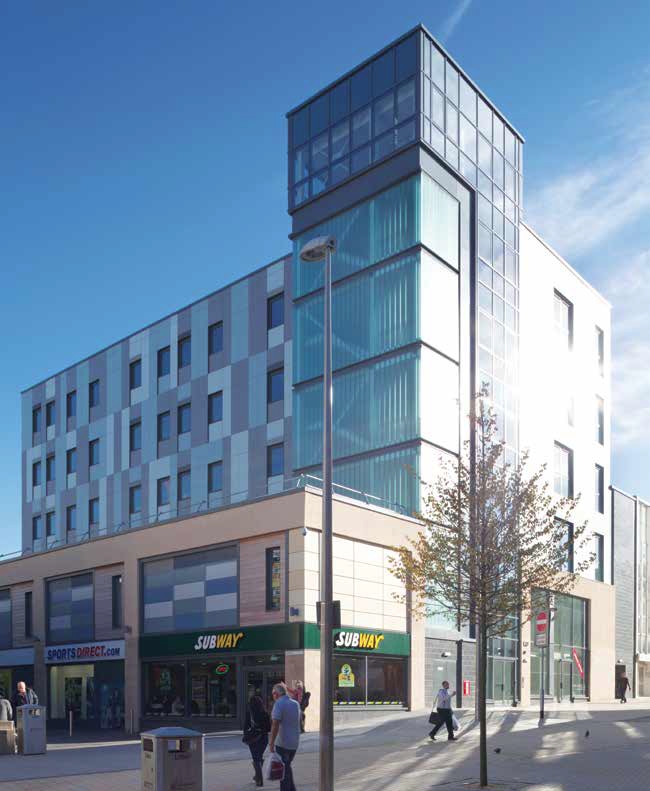Trinity Gate Trinity Sq 744 - 7,592 SF of Office Space Available in Gateshead NE8 1AD
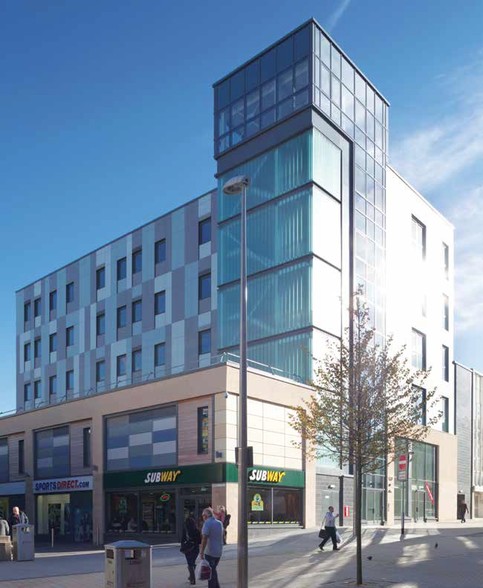
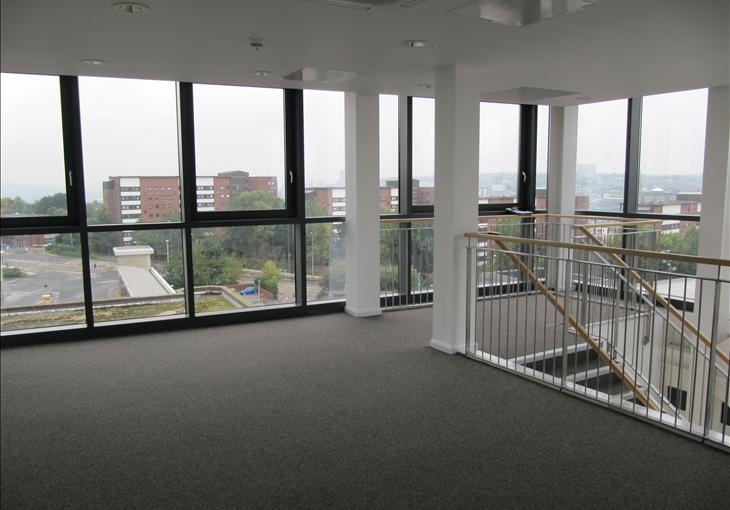
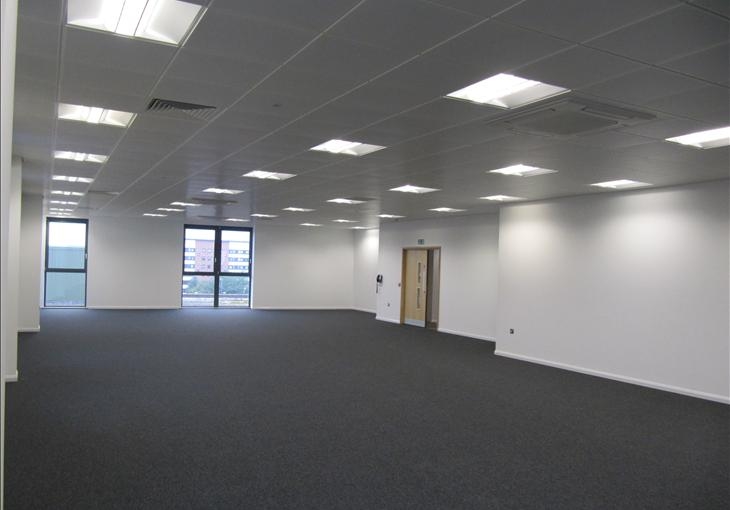
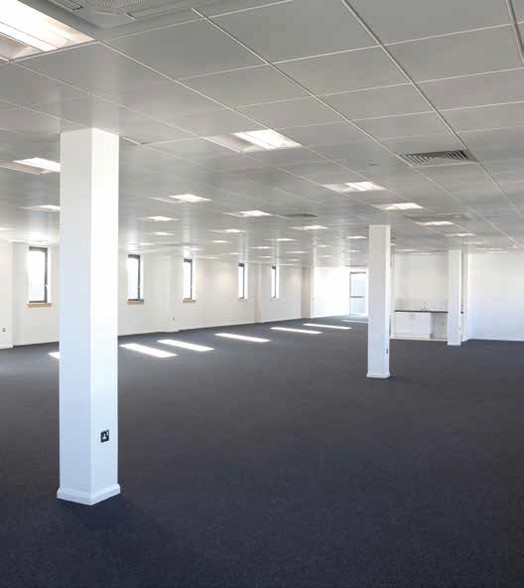
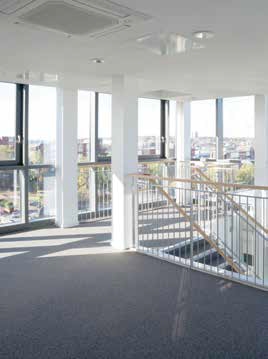
HIGHLIGHTS
- 24/7 access
- Parking on site
- Good access to Gateshead's amenities
ALL AVAILABLE SPACES(3)
Display Rent as
- SPACE
- SIZE
- TERM
- RENT
- SPACE USE
- CONDITION
- AVAILABLE
The available space comprises office accommodation. The space is available leasehold.
- Use Class: E
- Fits 13 - 39 People
- Raised Floor
- Comfort cooling
- Carpeting
- Mostly Open Floor Plan Layout
- Space is in Excellent Condition
- Energy Performance Rating - B
- Recessed lighting (non cat2)
The available space comprises office accommodation. The space is available leasehold.
- Use Class: E
- Fits 13 - 39 People
- Can be combined with additional space(s) for up to 2,744 SF of adjacent space
- Energy Performance Rating - B
- Recessed lighting (non cat2)
- Mostly Open Floor Plan Layout
- Space is in Excellent Condition
- Raised Floor
- Comfort cooling
- Carpeting
The available space comprises office accommodation. The space is available leasehold.
- Use Class: E
- Fits 2 - 7 People
- Can be combined with additional space(s) for up to 2,744 SF of adjacent space
- Recessed lighting (non cat2)
- Mostly Open Floor Plan Layout
- Space is in Excellent Condition
- Comfort cooling
- Carpeting
| Space | Size | Term | Rent | Space Use | Condition | Available |
| 1st Floor | 4,848 SF | Negotiable | £10.50 /SF/PA | Office | Full Build-Out | Now |
| 3rd Floor | 2,000 SF | Negotiable | £10.50 /SF/PA | Office | Full Build-Out | Now |
| 4th Floor | 744 SF | Negotiable | £10.50 /SF/PA | Office | Full Build-Out | Now |
1st Floor
| Size |
| 4,848 SF |
| Term |
| Negotiable |
| Rent |
| £10.50 /SF/PA |
| Space Use |
| Office |
| Condition |
| Full Build-Out |
| Available |
| Now |
3rd Floor
| Size |
| 2,000 SF |
| Term |
| Negotiable |
| Rent |
| £10.50 /SF/PA |
| Space Use |
| Office |
| Condition |
| Full Build-Out |
| Available |
| Now |
4th Floor
| Size |
| 744 SF |
| Term |
| Negotiable |
| Rent |
| £10.50 /SF/PA |
| Space Use |
| Office |
| Condition |
| Full Build-Out |
| Available |
| Now |
PROPERTY OVERVIEW
Trinity Gate offers flexible Grade A office suites over 4 floors directly opposite Gateshead Interchange. Accessed via a shared ground floor reception and lift lobby, the floor plates can be split to provide space to suit different size requirements from approximately 800 sqft.
- Raised Floor
- EPC - B



