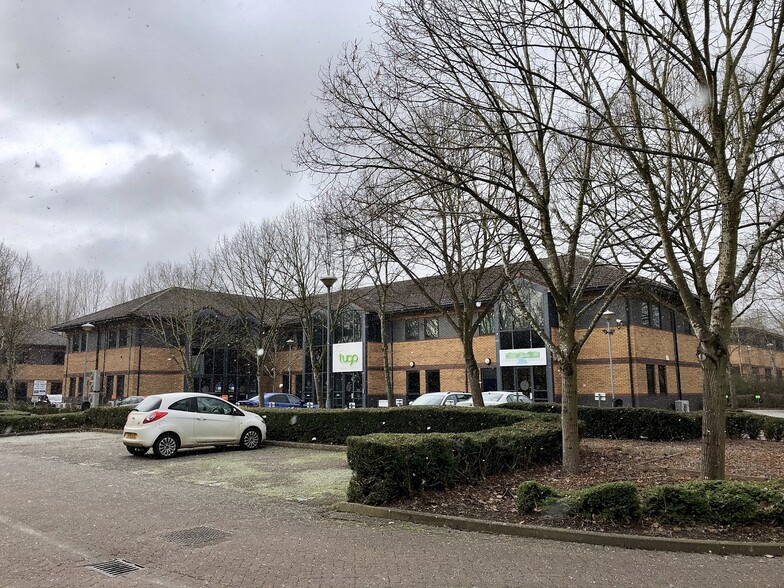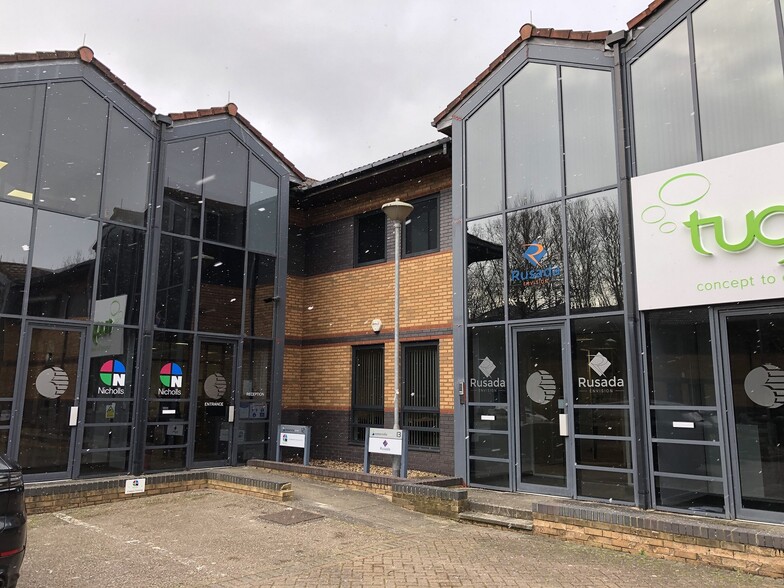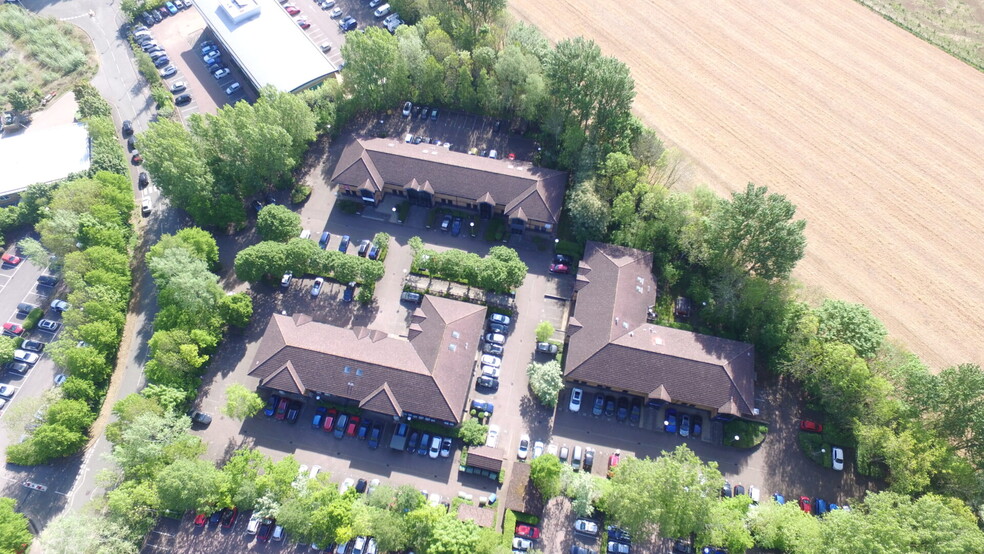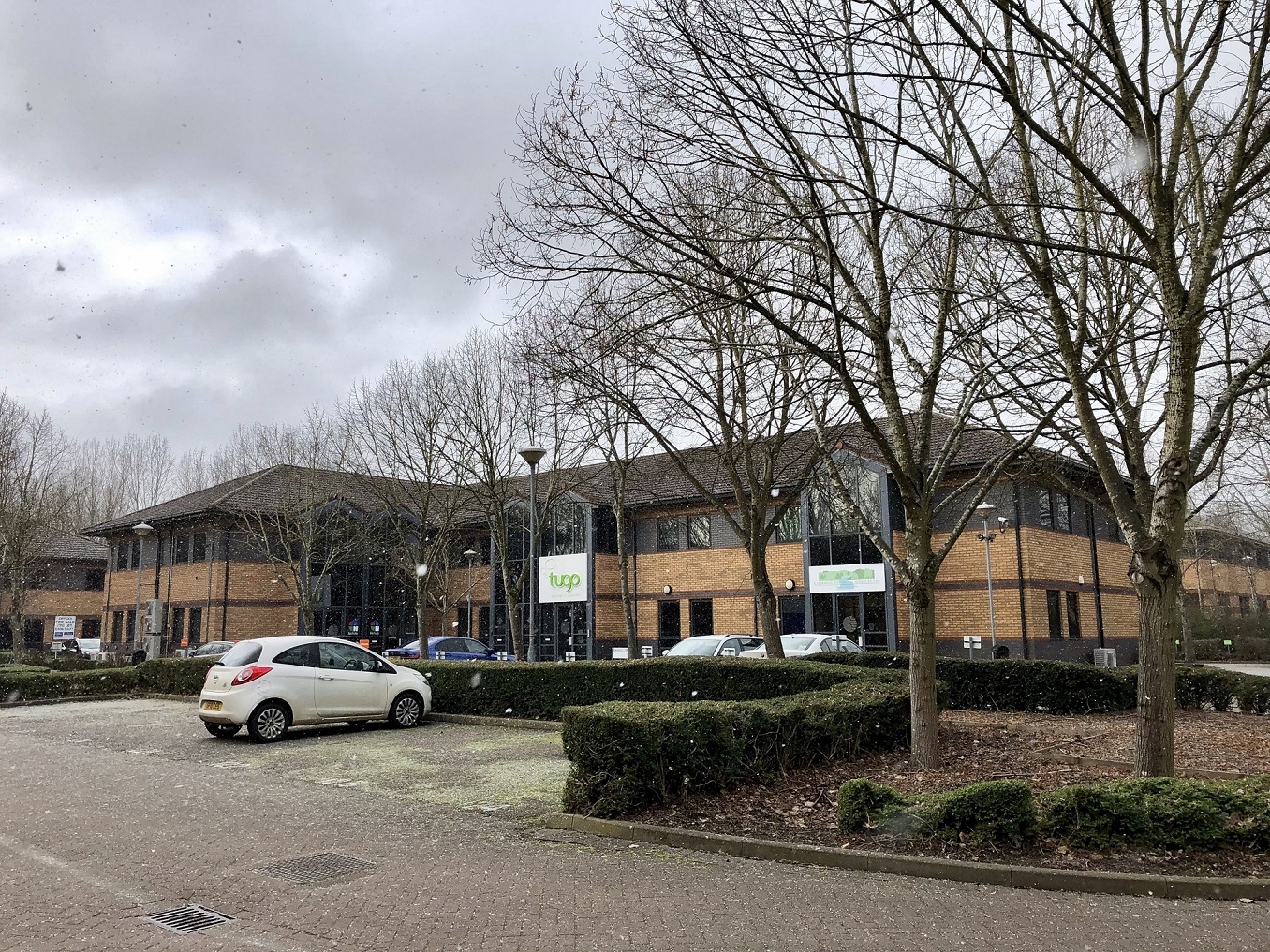Somerville Court Trinity Way 1,839 - 4,355 SF of Office Space Available in Banbury OX17 3NS



HIGHLIGHTS
- Good road connections
- Countryside location
- Amenities nearby
ALL AVAILABLE SPACES(2)
Display Rent as
- SPACE
- SIZE
- TERM
- RENT
- SPACE USE
- CONDITION
- AVAILABLE
Units 11-12 comprise 2x modern two-storey office buildings which have been merged to form one self-contained end of terrace unit. The accommodation benefits from a mixture of open plan and secular glazed partitioned offices over both ground and first floors, together with meeting rooms, server room, kitchenettes to ground to first floor within U12 and 4x WC’s total, with disabled provision to ground floor, provided within both stairwell cores. The property currently enjoys comfort cooling and heating via both wall-mounted and ceiling-hung air conditioning units/cassettes, the latter of which are housed within the suspended tile grid ceiling system which is present throughout. The unit has a superb parking allocation of 1:161 sq ft (27 car parking spaces total).
- Use Class: E
- Open Floor Plan Layout
- Can be combined with additional space(s) for up to 4,355 SF of adjacent space
- Fully Carpeted
- Natural Light
- 27 car parking spaces
- Mixture of open plan and partitioned
- Fully Built-Out as Standard Office
- Fits 5 - 15 People
- Central Air and Heating
- Secure Storage
- Energy Performance Rating - D
- Wc/staff amenities
Units 11-12 comprise 2x modern two-storey office buildings which have been merged to form one self-contained end of terrace unit. The accommodation benefits from a mixture of open plan and secular glazed partitioned offices over both ground and first floors, together with meeting rooms, server room, kitchenettes to ground to first floor within U12 and 4x WC’s total, with disabled provision to ground floor, provided within both stairwell cores. The property currently enjoys comfort cooling and heating via both wall-mounted and ceiling-hung air conditioning units/cassettes, the latter of which are housed within the suspended tile grid ceiling system which is present throughout. The unit has a superb parking allocation of 1:161 sq ft (27 car parking spaces total).
- Use Class: E
- Open Floor Plan Layout
- Can be combined with additional space(s) for up to 4,355 SF of adjacent space
- Fully Carpeted
- Natural Light
- 27 car parking spaces
- Mixture of open plan and partitioned
- Fully Built-Out as Standard Office
- Fits 7 - 21 People
- Central Air and Heating
- Secure Storage
- Energy Performance Rating - D
- Wc/staff amenities
| Space | Size | Term | Rent | Space Use | Condition | Available |
| Ground, Ste Unit 11 & 12 | 1,839 SF | Negotiable | £11.94 /SF/PA | Office | Full Build-Out | Now |
| 1st Floor, Ste Unit 11 & 12 | 2,516 SF | Negotiable | £11.94 /SF/PA | Office | Full Build-Out | Now |
Ground, Ste Unit 11 & 12
| Size |
| 1,839 SF |
| Term |
| Negotiable |
| Rent |
| £11.94 /SF/PA |
| Space Use |
| Office |
| Condition |
| Full Build-Out |
| Available |
| Now |
1st Floor, Ste Unit 11 & 12
| Size |
| 2,516 SF |
| Term |
| Negotiable |
| Rent |
| £11.94 /SF/PA |
| Space Use |
| Office |
| Condition |
| Full Build-Out |
| Available |
| Now |
PROPERTY OVERVIEW
Banbury is the principle commercial and administrative centre of north Oxfordshire, located at Junction 11 of the M40 London to Birmingham Motorway and is a rapidly expanding town with a population of 54,335 (2021 census) and a district population of approximately 256,000. The property is situated on the edge of the attractive village of Adderbury, positioned just three miles south of Banbury and within the popular Banbury Business Park, which benefits from excellent access to both Junctions 10 (7 miles) and Junction 11 (6.5 miles) of the M40 London to Birmingham Motorway.
- Kitchen
- EPC - E
- Demised WC facilities
- Air Conditioning
PROPERTY FACTS
SELECT TENANTS
- FLOOR
- TENANT NAME
- INDUSTRY
- Unknown
- Hyseni
- -
- Unknown
- J & B Lefevre (Redlion Culworth) Ltd
- -
- Multiple
- John Nicholls (Trading) Ltd
- Construction
- Unknown
- Orange Motor Finance Ltd
- Finance and Insurance
- Unknown
- Tugo Food Systems
- Manufacturing







