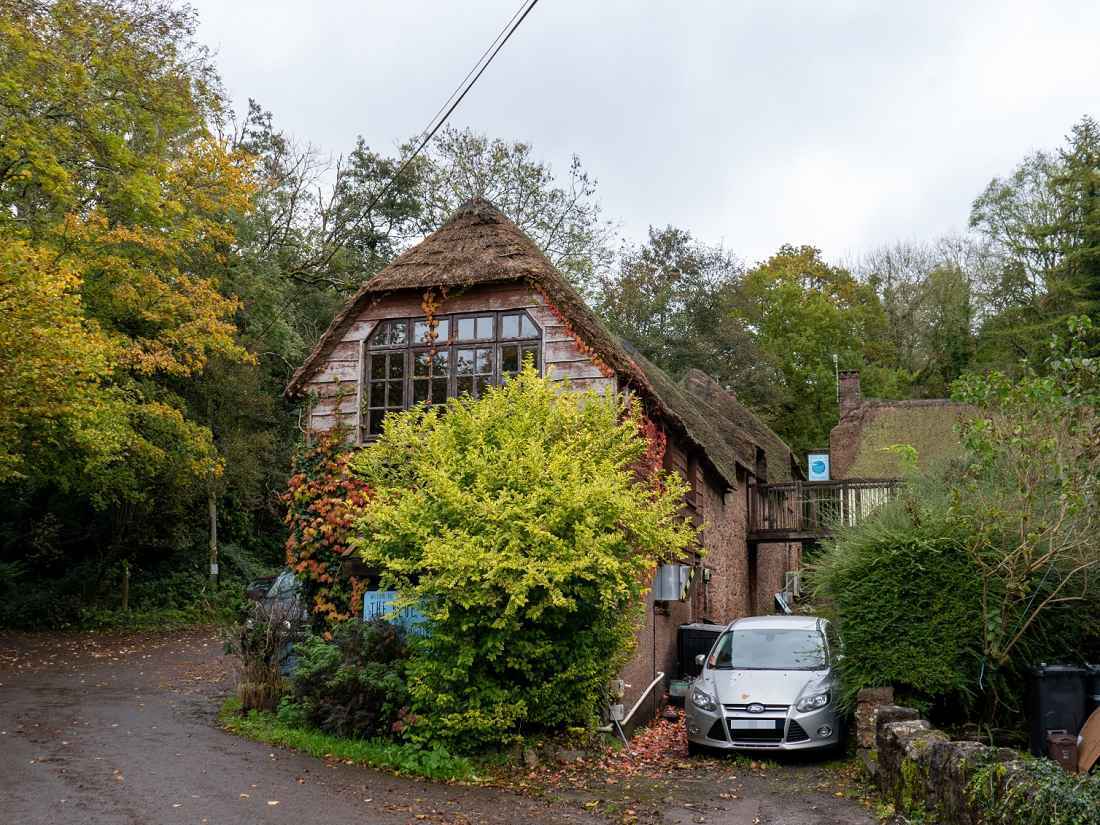Triscombe 4,987 SF Retail Building Bishops Lydeard TA4 3HE £650,000 (£130.34/SF)
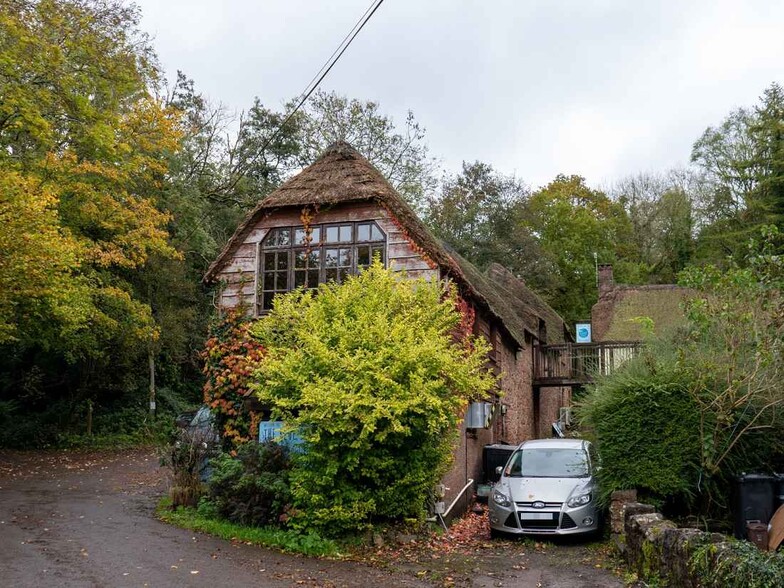
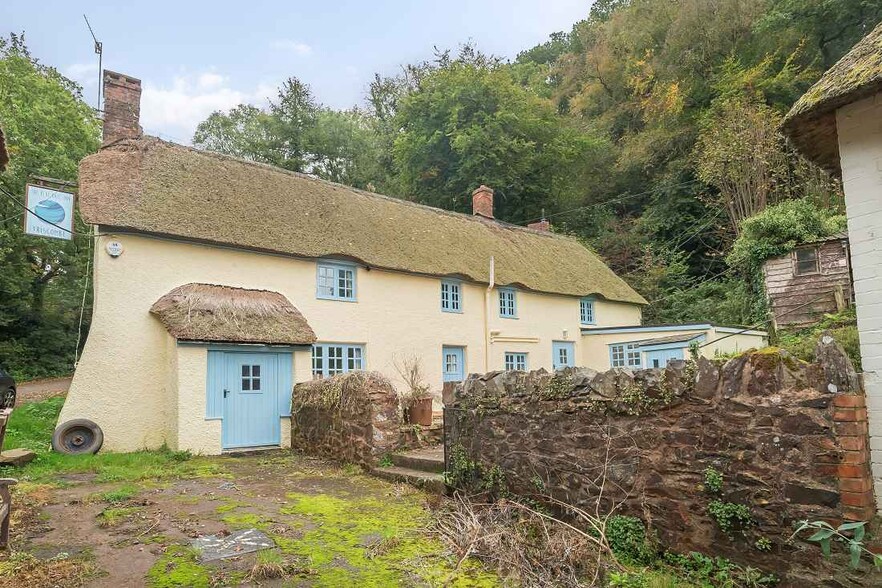
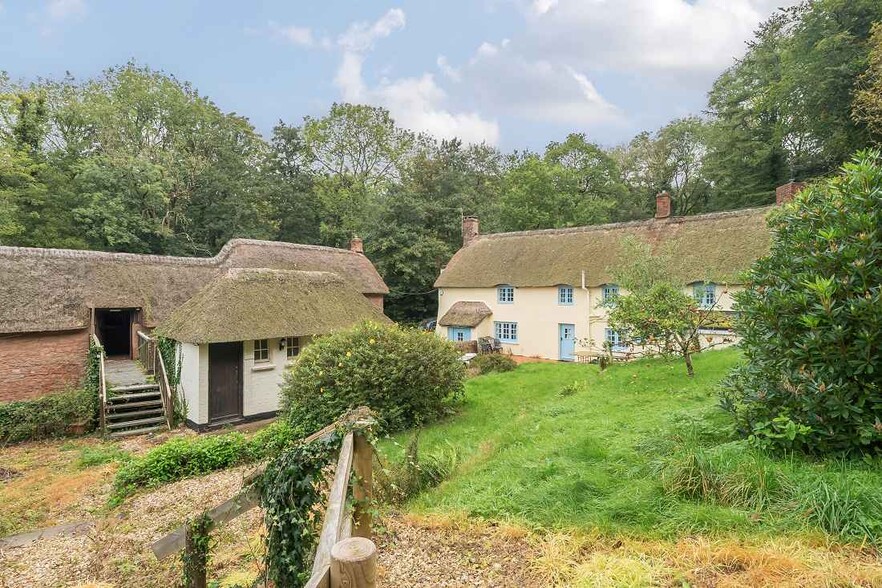
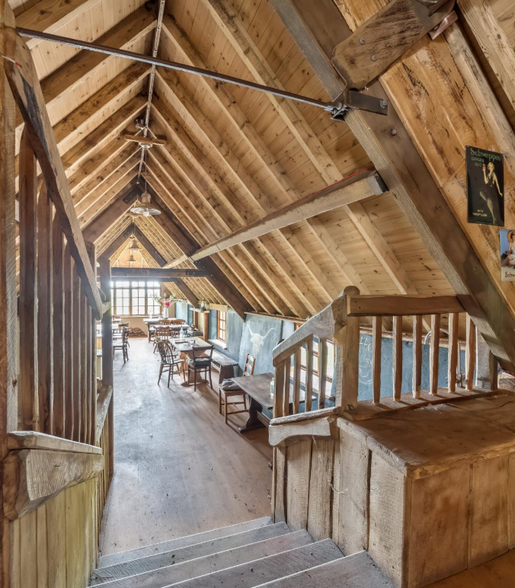
INVESTMENT HIGHLIGHTS
- Beautiful village pub in the Quantocks
- Skittle alley, large car park & beer garden
- Thatched cottage providing 3 letting suites
EXECUTIVE SUMMARY
PROPERTY FACTS
AMENITIES
- 24 Hour Access
SPACE AVAILABILITY
- SPACE
- SIZE
- SPACE USE
- POSITION
- AVAILABLE
The pub can be accessed at either ground or first floor, with the trading space located at first floor level. The ground floor comprises a fully equipped commercial kitchen with an external door for deliveries. A temperature-controlled beer store is located at the opposite end of the ground floor and also has an external door for deliveries. Additional accommodation at this level includes male and female customer WCs. The first floor accommodation is accessed via an internal staircase from the ground floor, as well as via a dedicated entrance from a raised walkway from the exterior of the building. A large wooden servery is situated at the heart of the first floor space with seating areas at either end of the building. Due to the sloping nature of the site and building, the seating area at the front of the building is down a short flight of steps from the bar area. Seating is at loose wooden tables, chairs and benches for circa 80 customers and there is a large fireplace at the rear of the first floor. The trading areas retain plenty of the building’s original charm with exposed oak beams and roof supports, part exposed stone walls and part wood-panelled walls. A detached cottage adjacent to the pub provides letting accommodation at ground and first floor. The building is divided into three letting properties; the first comprises a ground and first floor space with double bedroom and bathroom, the second unit comprises a ground floor bedroom with en suite bathroom and the third unit comprises a ground and first floor space with kitchen, dining room, bathroom and two double bedrooms.
| Space | Size | Space Use | Position | Available |
| Ground | 1,180 SF | Retail | - | Now |
Ground
| Size |
| 1,180 SF |
| Space Use |
| Retail |
| Position |
| - |
| Available |
| Now |





