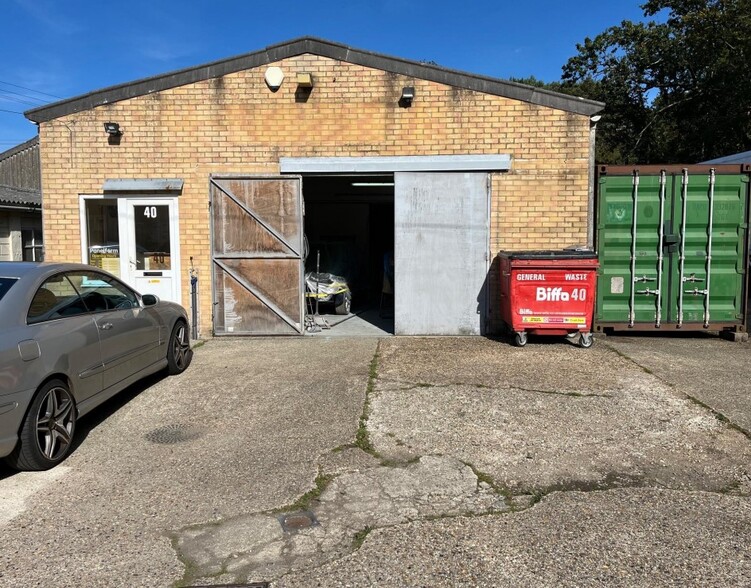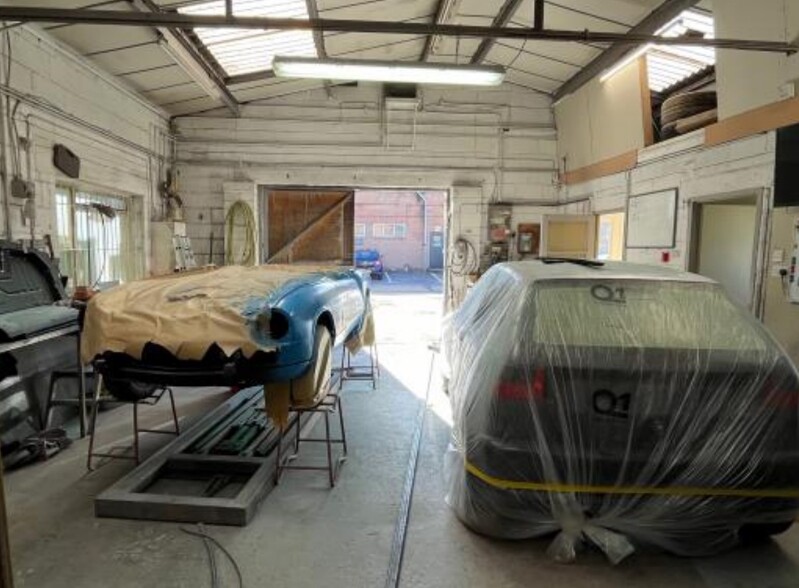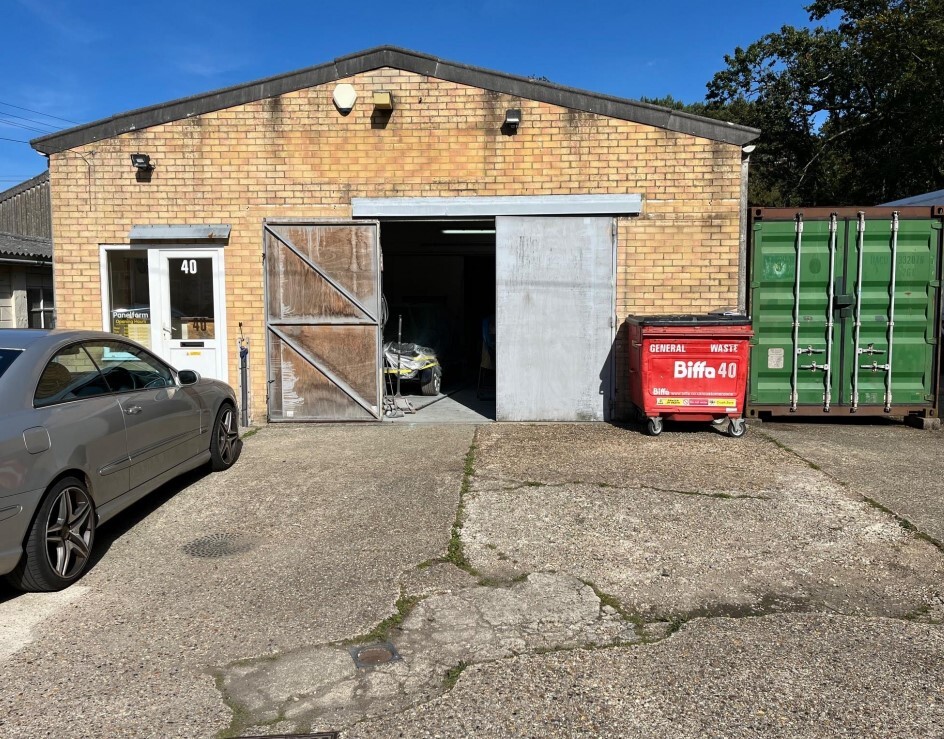Uddens Trading Estate 1,142 SF of Industrial Space Available in Wimborne BH21 7NL


HIGHLIGHTS
- Detached Workshop Premises
- Forecourt parking to the front and side of the building
- Located on the established Uddens Industrial Estate
FEATURES
ALL AVAILABLE SPACE(1)
Display Rent as
- SPACE
- SIZE
- TERM
- RENT
- SPACE USE
- CONDITION
- AVAILABLE
The property is available to let on a new full repairing and insuring lease for a term to be agreed incorporating 3 yearly upward only rent reviews. The quoting rent is £12,500 per annum.
- Use Class: B8
- Reception Area
- Private Restrooms
- Partitioned Offices
- Natural Light
- Energy Performance Rating - E
| Space | Size | Term | Rent | Space Use | Condition | Available |
| Ground | 1,142 SF | Negotiable | £10.95 /SF/PA | Industrial | Shell Space | Now |
Ground
| Size |
| 1,142 SF |
| Term |
| Negotiable |
| Rent |
| £10.95 /SF/PA |
| Space Use |
| Industrial |
| Condition |
| Shell Space |
| Available |
| Now |
PROPERTY OVERVIEW
The subject property comprises a detached unit constructed of brick/block elevations with a steel trussed frame supporting a pitched roof incorporating daylight panels. The property is located on the established Uddens Industrial Estate which is accessed from Wimborne Road West (via Uddens Drive) which links to the A31 at Canford Bottom approximately 8 miles north of the Bournemouth/Poole conurbation.





