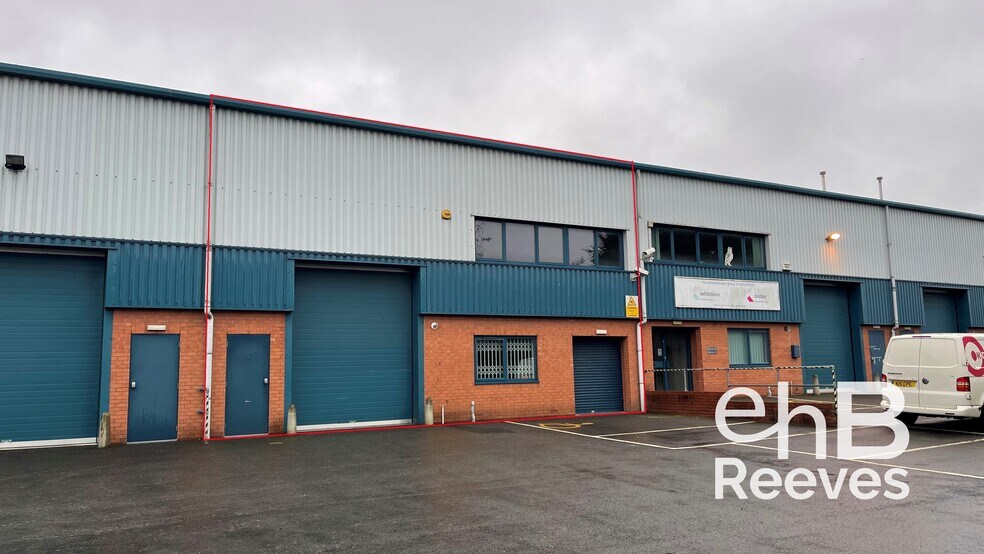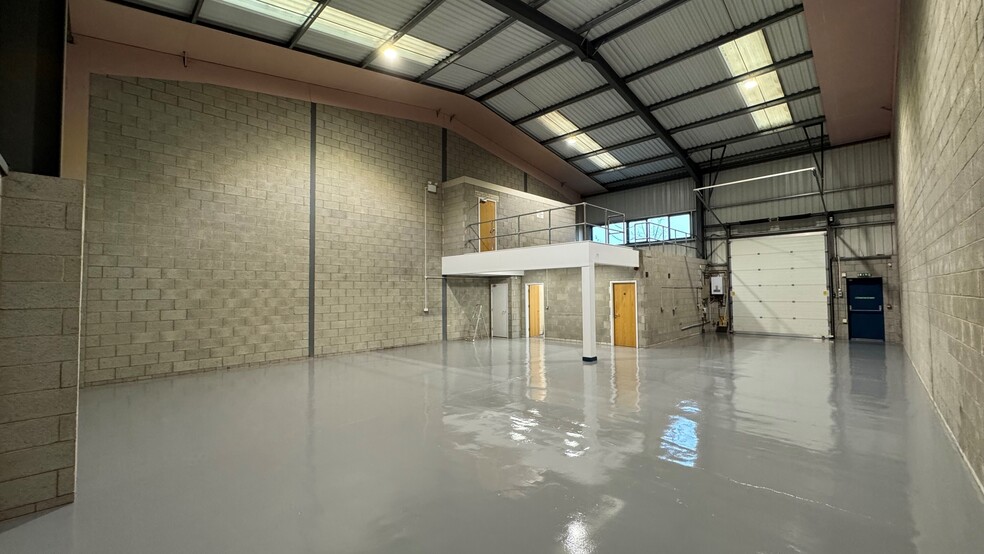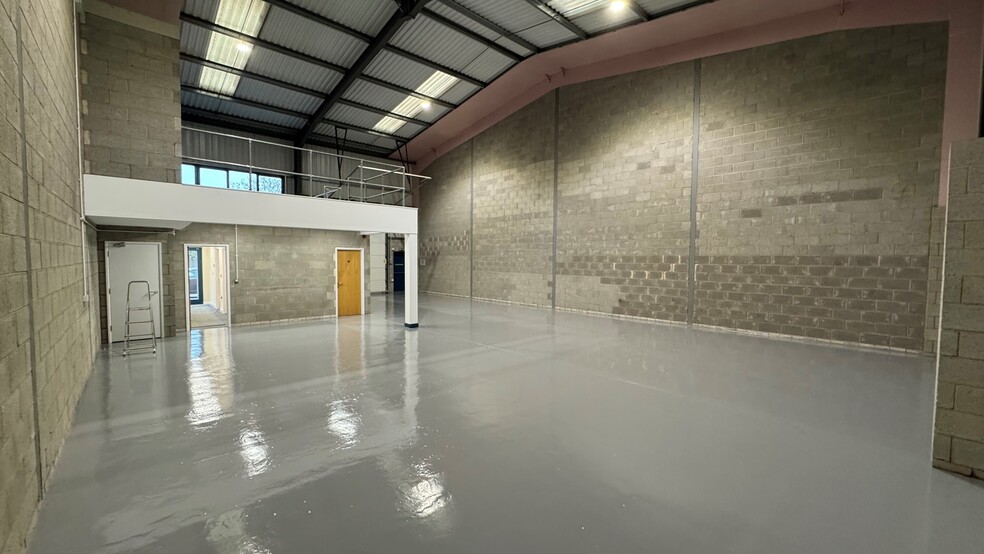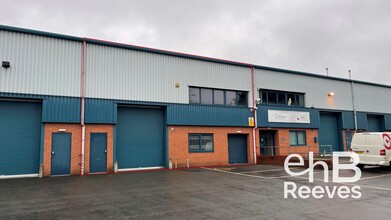
This feature is unavailable at the moment.
We apologize, but the feature you are trying to access is currently unavailable. We are aware of this issue and our team is working hard to resolve the matter.
Please check back in a few minutes. We apologize for the inconvenience.
- LoopNet Team
thank you

Your email has been sent!
Churchlands Business Park Ufton Rd
2,909 SF of Industrial Space Available in Leamington Spa CV33 9GX



Highlights
- The building is soon to be fitted with a new LED lighting system
- The development is within easy reach of Junction 12 (Gaydon) of the M40 motorway
- The site is locked at night but there is 24/7 access.
Features
all available space(1)
Display Rent as
- Space
- Size
- Term
- Rent
- Space Use
- Condition
- Available
The 2 spaces in this building must be leased together, for a total size of 2,909 SF (Contiguous Area):
£25,000 per annum exclusive. To be paid quarterly in advance. VAT is payable.
- Use Class: B2
- Secure Storage
- Single office, w.c and kichen facilities.
- Electric roller shutter door
- Includes 106 SF of dedicated office space
- Yard
- Onsite parking
| Space | Size | Term | Rent | Space Use | Condition | Available |
| Ground - 3, Mezzanine - 3 | 2,909 SF | Negotiable | £8.59 /SF/PA £0.72 /SF/MO £92.46 /m²/PA £7.71 /m²/MO £24,988 /PA £2,082 /MO | Industrial | Shell Space | Now |
Ground - 3, Mezzanine - 3
The 2 spaces in this building must be leased together, for a total size of 2,909 SF (Contiguous Area):
| Size |
|
Ground - 3 - 2,347 SF
Mezzanine - 3 - 562 SF
|
| Term |
| Negotiable |
| Rent |
| £8.59 /SF/PA £0.72 /SF/MO £92.46 /m²/PA £7.71 /m²/MO £24,988 /PA £2,082 /MO |
| Space Use |
| Industrial |
| Condition |
| Shell Space |
| Available |
| Now |
Ground - 3, Mezzanine - 3
| Size |
Ground - 3 - 2,347 SF
Mezzanine - 3 - 562 SF
|
| Term | Negotiable |
| Rent | £8.59 /SF/PA |
| Space Use | Industrial |
| Condition | Shell Space |
| Available | Now |
£25,000 per annum exclusive. To be paid quarterly in advance. VAT is payable.
- Use Class: B2
- Includes 106 SF of dedicated office space
- Secure Storage
- Yard
- Single office, w.c and kichen facilities.
- Onsite parking
- Electric roller shutter door
Property Overview
Churchlands Business Park was constructed in 2005, comprises a terrace of four light industrial warehouse units, and is situated in a pleasant rural location. Unit 3 is of steel portal frame construction and totals 2,909 sq ft including mezzanine of 562 sq ft. The property further benefits from onsite parking, 3-phase electricity supply and a gas supply, electric roller shutter door and is built to an eaves height of 6m.
Warehouse FACILITY FACTS
Presented by

Churchlands Business Park | Ufton Rd
Hmm, there seems to have been an error sending your message. Please try again.
Thanks! Your message was sent.




