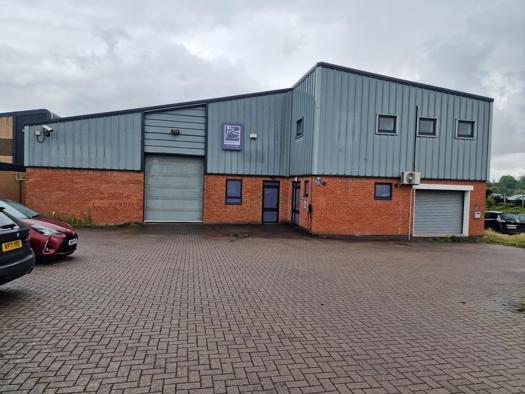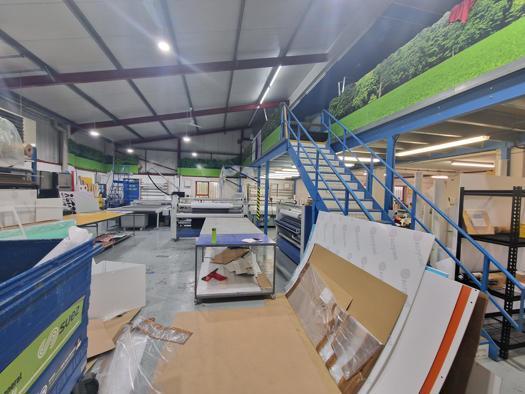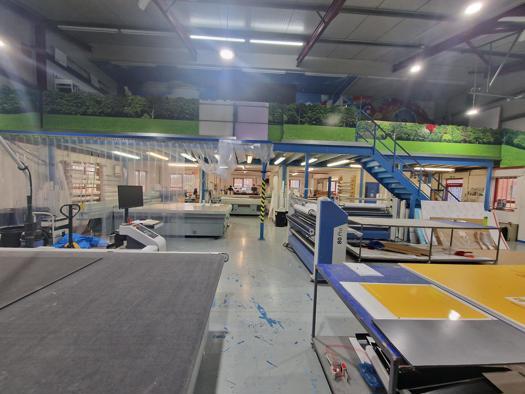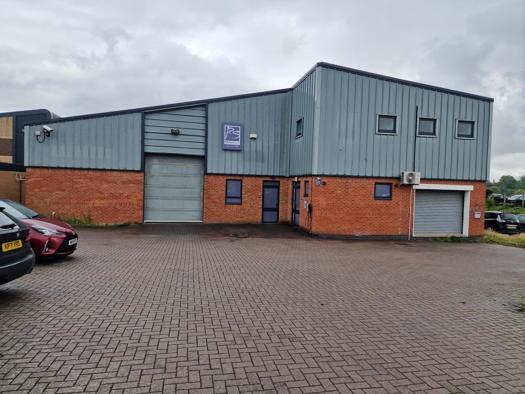Unit 11, Avon Industrial Estate 6,015 SF of Industrial Space Available in Rugby CV21 3UY



HIGHLIGHTS
- Easy access to the M1 and M6, as well as the A5 and A14.
- Two loading doors.
- Dedicated on site car parking and loading.
FEATURES
ALL AVAILABLE SPACE(1)
Display Rent as
- SPACE
- SIZE
- TERM
- RENT
- SPACE USE
- CONDITION
- AVAILABLE
The 3 spaces in this building must be leased together, for a total size of 6,015 SF (Contiguous Area):
Industrial/warehouse unit with modern offices. The buildings are available to let at a guide rate of £50,000 per annum.
- Use Class: B2
- Private Restrooms
- Metal clad roof with inset roof lights.
- Minimum eaves height of 4.1m
- Drop Ceilings
- Energy Performance Rating - D
- Solid concrete floor
- LED lighting
| Space | Size | Term | Rent | Space Use | Condition | Available |
| Ground, 1st Floor, Mezzanine | 6,015 SF | Negotiable | £8.31 /SF/PA | Industrial | Shell Space | Now |
Ground, 1st Floor, Mezzanine
The 3 spaces in this building must be leased together, for a total size of 6,015 SF (Contiguous Area):
| Size |
|
Ground - 3,750 SF
1st Floor - 1,600 SF
Mezzanine - 665 SF
|
| Term |
| Negotiable |
| Rent |
| £8.31 /SF/PA |
| Space Use |
| Industrial |
| Condition |
| Shell Space |
| Available |
| Now |
PROPERTY OVERVIEW
The property is situated at the entrance to the Avon Industrial Estate. The unit occupies a high profile corner position facing Butlers Leap, which is a major link road to the north-east of the town centre.









