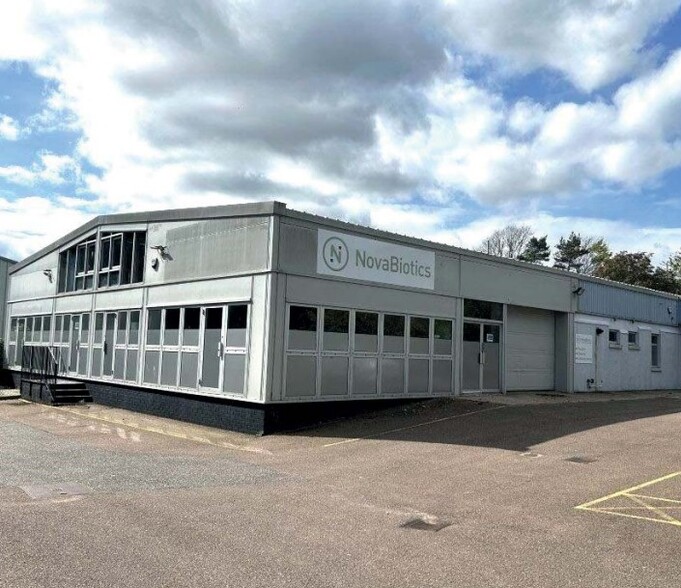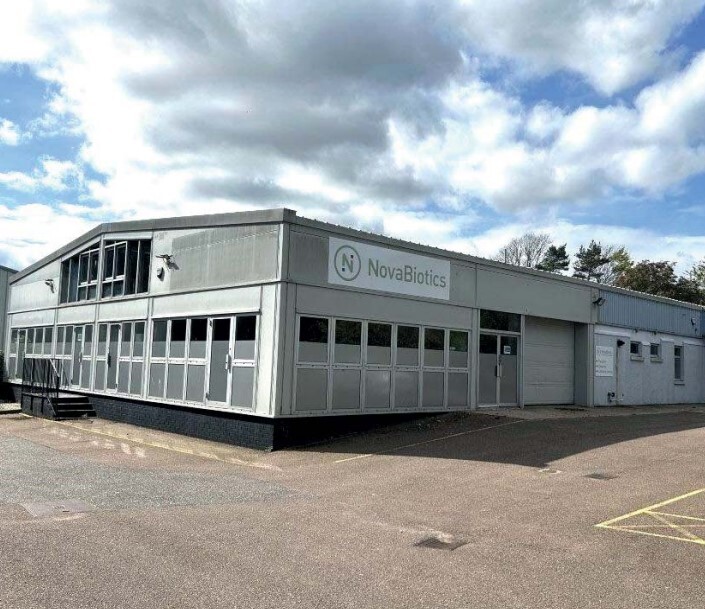Unit 3 Silverburn Cres 549 - 6,469 SF of Light Industrial Space Available in Aberdeen AB23 8EW

HIGHLIGHTS
- Secure yard
- Situated in the well established Bridge of Don Industrial Estate
- Parking for up to 21 vehicles
ALL AVAILABLE SPACES(2)
Display Rent as
- SPACE
- SIZE
- TERM
- RENT
- SPACE USE
- CONDITION
- AVAILABLE
The property has been extensively fitted out to provide high quality laboratory space and therefore the property would suit those in green tech, medical research, subsea and precision engineering, hydrographic surveying and other specialist R&D companies. Rent dependent on lease length and commercial terms agreed.
- Use Class: Class 5
- Can be combined with additional space(s) for up to 6,469 SF of adjacent space
- Private Restrooms
- Suspended ceilings
- Up and over roller shutter door
- Includes 1,302 SF of dedicated office space
- Open Floor Plan Layout
- 3 Phase Power
- Glazed aluminium framed east elevation
The property has been extensively fitted out to provide high quality laboratory space and therefore the property would suit those in green tech, medical research, subsea and precision engineering, hydrographic surveying and other specialist R&D companies. Rent dependent on lease length and commercial terms agreed.
- Use Class: Class 5
- Open Floor Plan Layout
- 3 Phase Power
- Glazed aluminium framed east elevation
- Can be combined with additional space(s) for up to 6,469 SF of adjacent space
- Private Restrooms
- Suspended ceilings
- Up and over roller shutter door
| Space | Size | Term | Rent | Space Use | Condition | Available |
| Ground | 5,920 SF | Negotiable | Upon Application | Light Industrial | Full Build-Out | Now |
| Mezzanine | 549 SF | Negotiable | Upon Application | Light Industrial | Full Build-Out | Now |
Ground
| Size |
| 5,920 SF |
| Term |
| Negotiable |
| Rent |
| Upon Application |
| Space Use |
| Light Industrial |
| Condition |
| Full Build-Out |
| Available |
| Now |
Mezzanine
| Size |
| 549 SF |
| Term |
| Negotiable |
| Rent |
| Upon Application |
| Space Use |
| Light Industrial |
| Condition |
| Full Build-Out |
| Available |
| Now |
PROPERTY OVERVIEW
The property is situated on Silverburn Crescent in the well established Bridge of Don Industrial Estate. Access to the trunk road network (A92 – Parkway) is provided via Broadfold Road and Silverburn Place and neighbouring occupiers include Baker Hughes, Norse and Nu-Style Products. The location is shown on the above plan which has been provided for identification purposes only.









