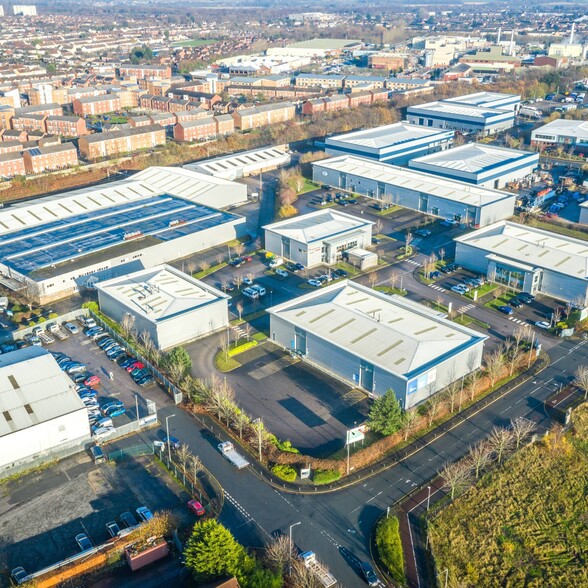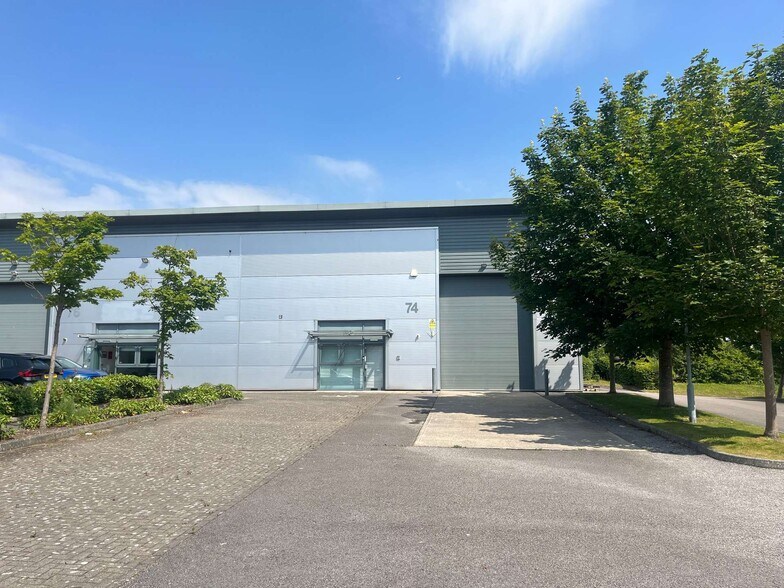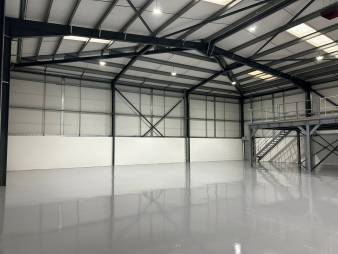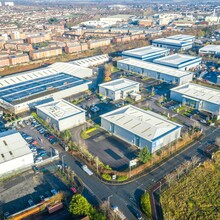
This feature is unavailable at the moment.
We apologize, but the feature you are trying to access is currently unavailable. We are aware of this issue and our team is working hard to resolve the matter.
Please check back in a few minutes. We apologize for the inconvenience.
- LoopNet Team
thank you

Your email has been sent!
Venture Point West Unit 80, Venture Pont West
3,318 - 21,497 SF of Industrial Space Available in Liverpool L24 9PB



Highlights
- Secure gated estate with 24hr access
- Within 1 mile of Liverpool John Lennon Airport and 10 miles to the south of Liverpool City Centre
- Well located in the heart of Speke, 0.25 miles off Speke Boulevard (A561)
Features
all available spaces(2)
Display Rent as
- Space
- Size
- Term
- Rent
- Space Use
- Condition
- Available
The 3 spaces in this building must be leased together, for a total size of 9,563 SF (Contiguous Area):
The space compromises a total of 9,563 sf of industrial accommodation which includes office and mezzanine area. It is available on a new lease for a term to be agreed.
- Use Class: B8
- 1 Level Access Door
- Automatic Blinds
- Yard
- 5m electrically operated warehouse doors
- Includes 1,943 SF of dedicated office space
- Secure Storage
- Private Restrooms
- 3-phase electricity
- Storage space
- Ground
- 3,318-11,934 SF
- Negotiable
- Upon Application Upon Application Upon Application Upon Application Upon Application Upon Application
- Industrial
- -
- 30 Days
| Space | Size | Term | Rent | Space Use | Condition | Available |
| Ground, 1st Floor, Mezzanine | 9,563 SF | Negotiable | Upon Application Upon Application Upon Application Upon Application Upon Application Upon Application | Industrial | Partial Build-Out | Now |
| Ground | 3,318-11,934 SF | Negotiable | Upon Application Upon Application Upon Application Upon Application Upon Application Upon Application | Industrial | - | 30 Days |
Ground, 1st Floor, Mezzanine
The 3 spaces in this building must be leased together, for a total size of 9,563 SF (Contiguous Area):
| Size |
|
Ground - 6,641 SF
1st Floor - 1,943 SF
Mezzanine - 979 SF
|
| Term |
| Negotiable |
| Rent |
| Upon Application Upon Application Upon Application Upon Application Upon Application Upon Application |
| Space Use |
| Industrial |
| Condition |
| Partial Build-Out |
| Available |
| Now |
Ground
| Size |
| 3,318-11,934 SF |
| Term |
| Negotiable |
| Rent |
| Upon Application Upon Application Upon Application Upon Application Upon Application Upon Application |
| Space Use |
| Industrial |
| Condition |
| - |
| Available |
| 30 Days |
Ground, 1st Floor, Mezzanine
| Size |
Ground - 6,641 SF
1st Floor - 1,943 SF
Mezzanine - 979 SF
|
| Term | Negotiable |
| Rent | Upon Application |
| Space Use | Industrial |
| Condition | Partial Build-Out |
| Available | Now |
The space compromises a total of 9,563 sf of industrial accommodation which includes office and mezzanine area. It is available on a new lease for a term to be agreed.
- Use Class: B8
- Includes 1,943 SF of dedicated office space
- 1 Level Access Door
- Secure Storage
- Automatic Blinds
- Private Restrooms
- Yard
- 3-phase electricity
- 5m electrically operated warehouse doors
- Storage space
Property Overview
The property comprises of four industrial warehouse units. The property is located on Evans Road on the southern edge of Liverpool and is easily accessed from the A561 (Speke Boulevard) via the M56, M62 and M6 motorways. The property is within walking distance of Hunts Cross Railway Station and Liverpool John Lennon Airport, and a modest drive from Liverpool city centre. Venture Point West consists of five light industrial buildings divided into 12 self-contained units ranging from 3,134 to 19,940 sq ft.
Warehouse FACILITY FACTS
Presented by

Venture Point West | Unit 80, Venture Pont West
Hmm, there seems to have been an error sending your message. Please try again.
Thanks! Your message was sent.


