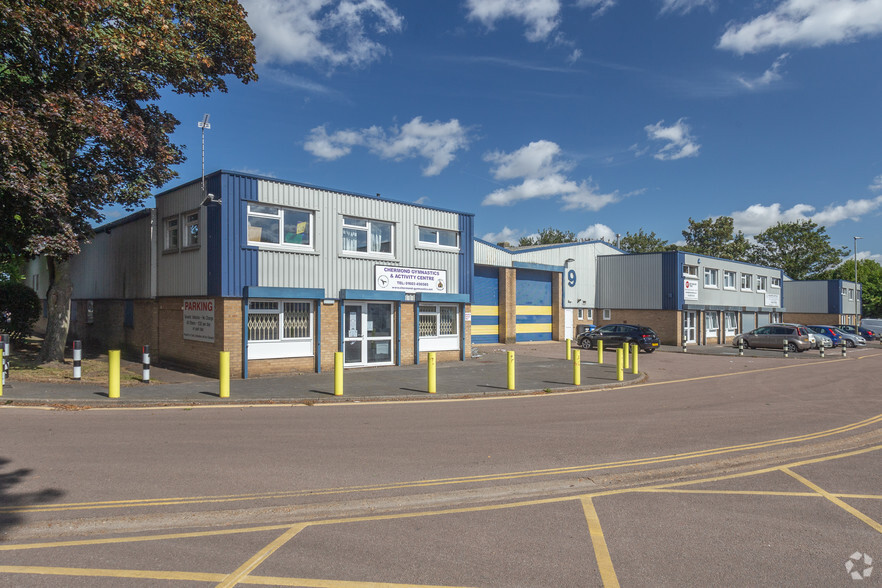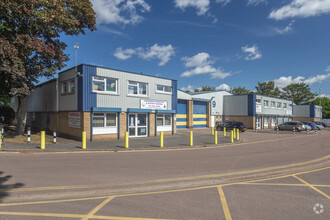
This feature is unavailable at the moment.
We apologize, but the feature you are trying to access is currently unavailable. We are aware of this issue and our team is working hard to resolve the matter.
Please check back in a few minutes. We apologize for the inconvenience.
- LoopNet Team
thank you

Your email has been sent!
Units 7-10 Delta Clos
6,015 SF of Industrial Space Available in Norwich NR6 6BG

Highlights
- Established industrial location
- Secure ample parking
- Close to outer ring road
Features
all available space(1)
Display Rent as
- Space
- Size
- Term
- Rent
- Space Use
- Condition
- Available
The 2 spaces in this building must be leased together, for a total size of 6,015 SF (Contiguous Area):
Unit 8 Delta Close Industrial Estate provides an industrial/warehouse of steel portal frame construction with brick and clad elevations under a pitched and insulated roof incorporating approximately 20% roof lights. Minimum eaves height is approximately 14.5ft from a concrete painted floor. There is strip fluorescent lighting, 3 phase power and gas fired space heating. Internally are two storey offices. Loading is provided by an electrically operated roller shutter door which leads onto a concrete surfaced yard with car parking for 3 vehicles. Further shared parking may be available.
- Use Class: B8
- Private Restrooms
- yard with car parking for 3 vehicles
- Includes 947 SF of dedicated office space
- Central Heating System
- 3 phase power
- Gas fired space heating
| Space | Size | Term | Rent | Space Use | Condition | Available |
| Ground - 8, 1st Floor - 8 | 6,015 SF | Negotiable | £7.48 /SF/PA £0.62 /SF/MO £80.51 /m²/PA £6.71 /m²/MO £44,992 /PA £3,749 /MO | Industrial | Partial Build-Out | Now |
Ground - 8, 1st Floor - 8
The 2 spaces in this building must be leased together, for a total size of 6,015 SF (Contiguous Area):
| Size |
|
Ground - 8 - 5,068 SF
1st Floor - 8 - 947 SF
|
| Term |
| Negotiable |
| Rent |
| £7.48 /SF/PA £0.62 /SF/MO £80.51 /m²/PA £6.71 /m²/MO £44,992 /PA £3,749 /MO |
| Space Use |
| Industrial |
| Condition |
| Partial Build-Out |
| Available |
| Now |
Ground - 8, 1st Floor - 8
| Size |
Ground - 8 - 5,068 SF
1st Floor - 8 - 947 SF
|
| Term | Negotiable |
| Rent | £7.48 /SF/PA |
| Space Use | Industrial |
| Condition | Partial Build-Out |
| Available | Now |
Unit 8 Delta Close Industrial Estate provides an industrial/warehouse of steel portal frame construction with brick and clad elevations under a pitched and insulated roof incorporating approximately 20% roof lights. Minimum eaves height is approximately 14.5ft from a concrete painted floor. There is strip fluorescent lighting, 3 phase power and gas fired space heating. Internally are two storey offices. Loading is provided by an electrically operated roller shutter door which leads onto a concrete surfaced yard with car parking for 3 vehicles. Further shared parking may be available.
- Use Class: B8
- Central Heating System
- Private Restrooms
- 3 phase power
- yard with car parking for 3 vehicles
- Gas fired space heating
- Includes 947 SF of dedicated office space
Property Overview
Industrial Estate provides an industrial/warehouse of steel portal frame construction with brick and clad elevations under a pitched and insulated roof incorporating approximately 20% roof lights. Minimum eaves height is approximately 14.5ft from a concrete painted floor. The industrial estate is located approximately 3 miles to the north of Norwich on the established airport industrial estate, close to Norwich Airport and the A1042 outer ring road.
Warehouse FACILITY FACTS
Presented by

Units 7-10 Delta Clos
Hmm, there seems to have been an error sending your message. Please try again.
Thanks! Your message was sent.



