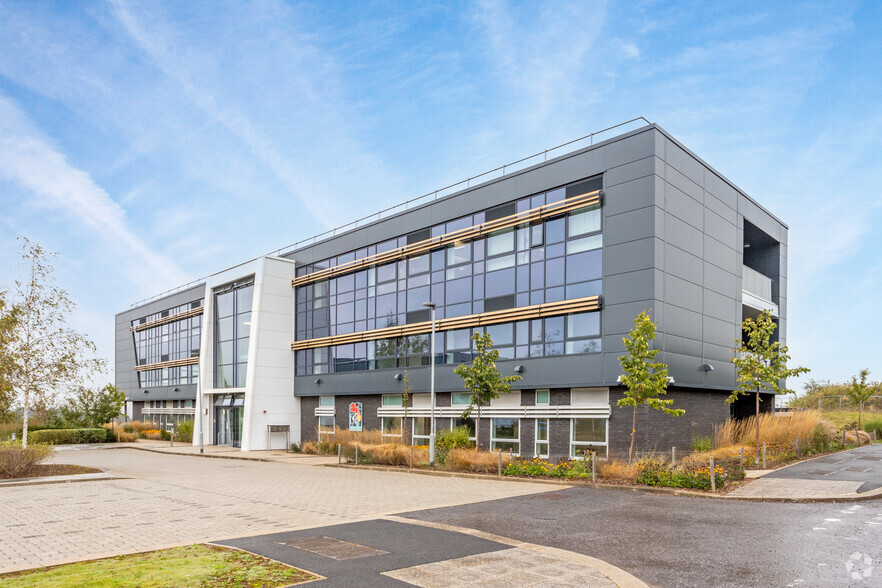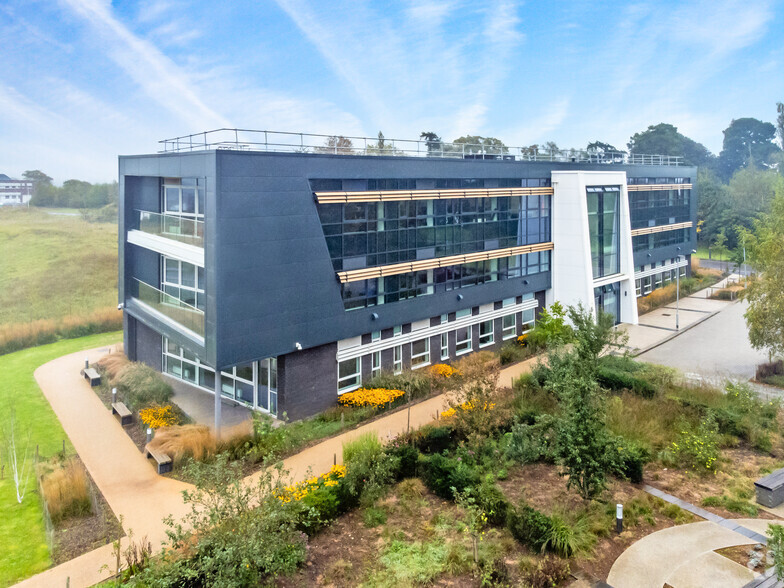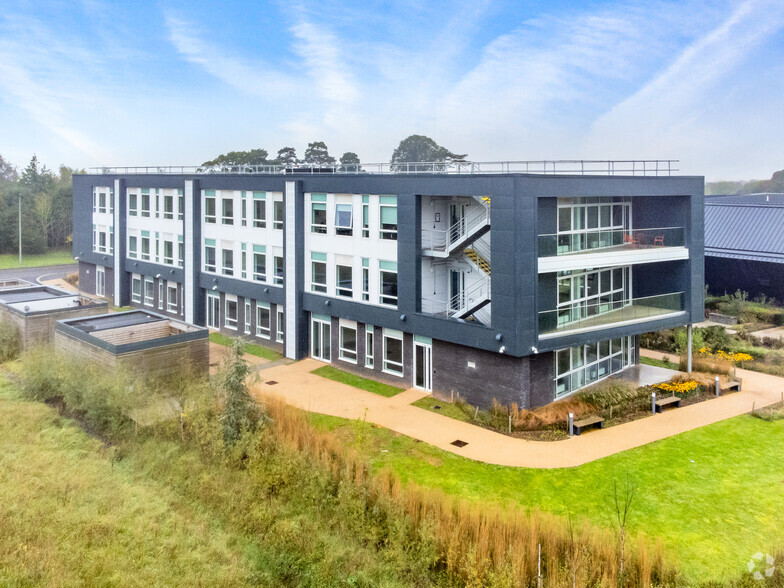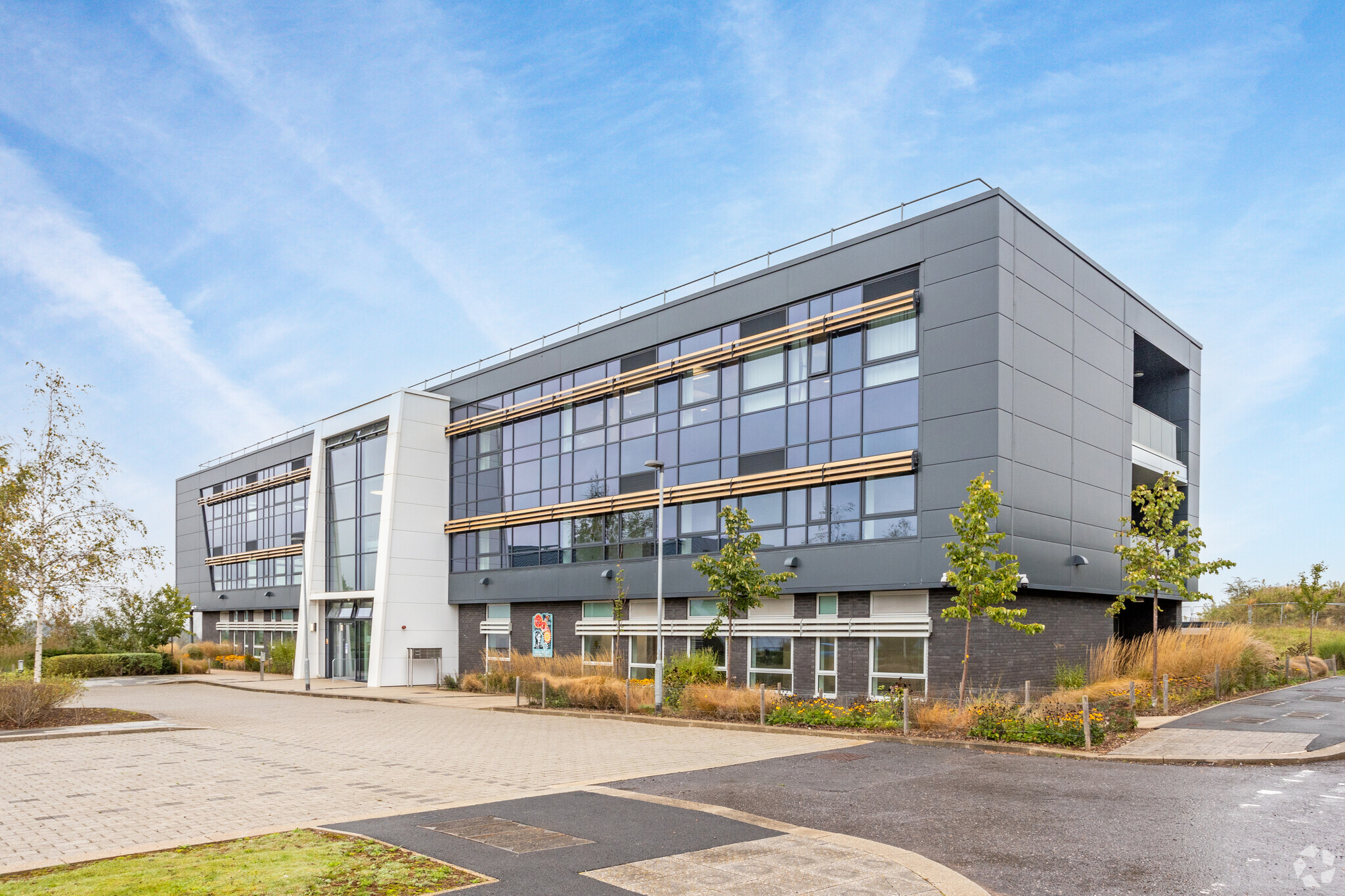Ada Lovelace Building Upper Richardson 1,478 - 11,131 SF of 4-Star Office/Medical Space Available in Clyst Honiton EX5 2FS



HIGHLIGHTS
- Join a growing STEMM community of like-minded individuals and leading institutions at Exeter Science Park, offering high quality office and lab space.
- Situated in the heart of the South West at the intersection of the South West’s major northsouth (M5 and A38/A380) and east-west (A30) roads.
- Access a network of like-minded individuals and take advantage of collaboration opportunities to drive success for your business.
- Providing state-of-the-art facilities and mentoring from SETsquared in an environment where businesses can thrive and grow sustainably.
- Sustainability is key with both a BREEAM Excellent and EPC A+ certification, and Net Zero-Carbon for operational energy achieved.
- Access Exeter City Centre with ease with various bus routes and bicycle paths servicing the Park, connecting the centre to the City.
ALL AVAILABLE SPACES(6)
Display Rent as
- SPACE
- SIZE
- TERM
- RENT
- SPACE USE
- CONDITION
- AVAILABLE
This highly energy-efficient, flexible space has been built to an excellent specification to suit all STEMM businesses. Built with sustainability at the forefront of the design, the suite has incorporated various green credentials into the scheme, achieving Net Zero Carbon in operational energy. An EPC A+ Rating and BREEAM Excellent have also been achieved. Benefit from reduced occupation costs with high levels of insulation and natural ventilation throughout, louvre grilles for localised ventilation to meet specific demands of diverse occupiers, and solar PV panels generating renewable energy. Energy consumption has also been minimised by passive design techniques that maximise natural daylight through extensive glazing whilst minimising unwanted solar gain through brise soleil and built-in shading. The suite is available on a repairing and insuring lease for a term to be agreed. Please contact the agent for further information.
- Use Class: E
- 1 Private Office
- Space is in Excellent Condition
- Wi-Fi Connectivity
- Common Parts WC Facilities
- WC facilities
- Partially Built-Out as Standard Office
- Conference Rooms
- Laboratory
- Energy Performance Rating - A
- Security system
- Central heating and AC
This highly energy-efficient, flexible space has been built to an excellent specification to suit all STEMM businesses. Built with sustainability at the forefront of the design, the suite has incorporated various green credentials into the scheme, achieving Net Zero Carbon in operational energy. An EPC A+ Rating and BREEAM Excellent have also been achieved. Benefit from reduced occupation costs with high levels of insulation and natural ventilation throughout, louvre grilles for localised ventilation to meet specific demands of diverse occupiers, and solar PV panels generating renewable energy. Energy consumption has also been minimised by passive design techniques that maximise natural daylight through extensive glazing whilst minimising unwanted solar gain through brise soleil and built-in shading. The suite is available on a repairing and insuring lease for a term to be agreed. Please contact the agent for further information.
- Use Class: E
- 1 Private Office
- Space is in Excellent Condition
- Wi-Fi Connectivity
- Common Parts WC Facilities
- WC facilities
- Partially Built-Out as Standard Office
- Conference Rooms
- Laboratory
- Energy Performance Rating - A
- Security system
- Central heating and AC
This highly energy-efficient, flexible space has been built to an excellent specification to suit all STEMM businesses. Built with sustainability at the forefront of the design, the suite has incorporated various green credentials into the scheme, achieving Net Zero Carbon in operational energy. An EPC A+ Rating and BREEAM Excellent have also been achieved. Benefit from reduced occupation costs with high levels of insulation and natural ventilation throughout, louvre grilles for localised ventilation to meet specific demands of diverse occupiers, and solar PV panels generating renewable energy. Energy consumption has also been minimised by passive design techniques that maximise natural daylight through extensive glazing whilst minimising unwanted solar gain through brise soleil and built-in shading. The suite is available on a repairing and insuring lease for a term to be agreed. Please contact the agent for further information.
- Use Class: E
- 1 Private Office
- Space is in Excellent Condition
- Wi-Fi Connectivity
- Common Parts WC Facilities
- WC facilities
- Partially Built-Out as Standard Office
- Conference Rooms
- Laboratory
- Energy Performance Rating - A
- Security system
- Central heating and AC
This highly energy-efficient, flexible space has been built to an excellent specification to suit all STEMM businesses. Built with sustainability at the forefront of the design, the suite has incorporated various green credentials into the scheme, achieving Net Zero Carbon in operational energy. An EPC A+ Rating and BREEAM Excellent have also been achieved. Benefit from reduced occupation costs with high levels of insulation and natural ventilation throughout, louvre grilles for localised ventilation to meet specific demands of diverse occupiers, and solar PV panels generating renewable energy. Energy consumption has also been minimised by passive design techniques that maximise natural daylight through extensive glazing whilst minimising unwanted solar gain through brise soleil and built-in shading. The suite is available on a repairing and insuring lease for a term to be agreed. Please contact the agent for further information.
- Use Class: E
- 1 Private Office
- Space is in Excellent Condition
- Wi-Fi Connectivity
- Common Parts WC Facilities
- WC facilities
- Partially Built-Out as Standard Office
- Conference Rooms
- Laboratory
- Energy Performance Rating - A
- Security system
- Central heating and AC
This highly energy-efficient, flexible space has been built to an excellent specification to suit all STEMM businesses. Built with sustainability at the forefront of the design, the suite has incorporated various green credentials into the scheme, achieving Net Zero Carbon in operational energy. An EPC A+ Rating and BREEAM Excellent have also been achieved. Benefit from reduced occupation costs with high levels of insulation and natural ventilation throughout, louvre grilles for localised ventilation to meet specific demands of diverse occupiers, and solar PV panels generating renewable energy. Energy consumption has also been minimised by passive design techniques that maximise natural daylight through extensive glazing whilst minimising unwanted solar gain through brise soleil and built-in shading. The suite is available on a repairing and insuring lease for a term to be agreed. Please contact the agent for further information.
- Use Class: B1
- 1 Private Office
- Space is in Excellent Condition
- Wi-Fi Connectivity
- Common Parts WC Facilities
- WC facilities
- Partially Built-Out as Standard Office
- Conference Rooms
- Laboratory
- Energy Performance Rating - A
- Security system
- Central heating and AC
This highly energy-efficient, flexible space has been built to an excellent specification to suit all STEMM businesses. Built with sustainability at the forefront of the design, the suite has incorporated various green credentials into the scheme, achieving Net Zero Carbon in operational energy. An EPC A+ Rating and BREEAM Excellent have also been achieved. Benefit from reduced occupation costs with high levels of insulation and natural ventilation throughout, louvre grilles for localised ventilation to meet specific demands of diverse occupiers, and solar PV panels generating renewable energy. Energy consumption has also been minimised by passive design techniques that maximise natural daylight through extensive glazing whilst minimising unwanted solar gain through brise soleil and built-in shading. The suite is available on a repairing and insuring lease for a term to be agreed. Please contact the agent for further information.
- Use Class: E
- 1 Private Office
- Space is in Excellent Condition
- Wi-Fi Connectivity
- Common Parts WC Facilities
- WC facilities
- Partially Built-Out as Standard Office
- Conference Rooms
- Laboratory
- Energy Performance Rating - A
- Security system
- Central heating and AC
| Space | Size | Term | Rent | Space Use | Condition | Available |
| Ground, Ste A | 2,353 SF | Negotiable | £24.00 /SF/PA | Office/Medical | Partial Build-Out | Now |
| Ground, Ste B | 1,587 SF | Negotiable | £24.00 /SF/PA | Office/Medical | Partial Build-Out | Now |
| Ground, Ste C | 1,478 SF | Negotiable | £24.00 /SF/PA | Office/Medical | Partial Build-Out | Now |
| 1st Floor, Ste A | 2,454 SF | Negotiable | £24.00 /SF/PA | Office/Medical | Partial Build-Out | Now |
| 1st Floor, Ste B | 1,717 SF | Negotiable | £24.00 /SF/PA | Office/Medical | Partial Build-Out | Now |
| 1st Floor, Ste C | 1,542 SF | Negotiable | £24.00 /SF/PA | Office/Medical | Partial Build-Out | Now |
Ground, Ste A
| Size |
| 2,353 SF |
| Term |
| Negotiable |
| Rent |
| £24.00 /SF/PA |
| Space Use |
| Office/Medical |
| Condition |
| Partial Build-Out |
| Available |
| Now |
Ground, Ste B
| Size |
| 1,587 SF |
| Term |
| Negotiable |
| Rent |
| £24.00 /SF/PA |
| Space Use |
| Office/Medical |
| Condition |
| Partial Build-Out |
| Available |
| Now |
Ground, Ste C
| Size |
| 1,478 SF |
| Term |
| Negotiable |
| Rent |
| £24.00 /SF/PA |
| Space Use |
| Office/Medical |
| Condition |
| Partial Build-Out |
| Available |
| Now |
1st Floor, Ste A
| Size |
| 2,454 SF |
| Term |
| Negotiable |
| Rent |
| £24.00 /SF/PA |
| Space Use |
| Office/Medical |
| Condition |
| Partial Build-Out |
| Available |
| Now |
1st Floor, Ste B
| Size |
| 1,717 SF |
| Term |
| Negotiable |
| Rent |
| £24.00 /SF/PA |
| Space Use |
| Office/Medical |
| Condition |
| Partial Build-Out |
| Available |
| Now |
1st Floor, Ste C
| Size |
| 1,542 SF |
| Term |
| Negotiable |
| Rent |
| £24.00 /SF/PA |
| Space Use |
| Office/Medical |
| Condition |
| Partial Build-Out |
| Available |
| Now |
PROPERTY OVERVIEW
Join one of the South West's leading centres of activity for businesses in science, technology, engineering and medicine at Exeter Science Park. This state-of-the-art business centre offers flexible, high-quality office and laboratory space in the heart of the South West. Designed to give fast-growing businesses the space to succeed, Exeter Science Park offers something for everyone. Discover state-of-the-art hot desking provisions, bespoke private offices, mentoring from SETsquared Exeter, conference and meeting rooms and a vibrant calendar of innovation events, collaboration opportunities and social events for occupiers. Occupiers will also become part of a network of like-minded individuals and leading institutions to allow their company to grow sustainably. Nestled within this well-established business centre, you will find the Ada Lovelace Building, a premium three-storey building named after 19th-century English mathematician Ada Lovelace. The building comprises 20,000 square foot of office and laboratory space designed for small and medium-sized enterprises (SMEs) working in STEMM. Upon entry, the property features a welcoming, triple-height entrance, while beyond the entrance, an innovative zoning strategy futureproofs the development and maximises lifetime flexibility. Each floor benefits from a single central core providing shared circulation, toilets and services, and four M&E zones that can be naturally ventilated and combined to meet growth needs. These move-in ready spaces have been built to a high spec Cat A+ fit-out for easy relocation. The fit-out includes open soffits, extensive glazing, sound baffles, kitchenettes, digital locks and balconies. Externally, the plant is located within purpose-designed external enclosures integrated with the landscaping which keeps the rooftop clear and uncluttered, an important aesthetic consideration being positioned on a prominent landscape ridge next to the Met Office Collaboration Building. Bring the outside in with shared hard and soft landscaped spaces, large windows and private balconies throughout.” The building is located adjacent to the Met Office Collaboration building on the Science Park campus, just off Junction 29 of the M5. Situated in the heart of the South West, Exeter Science Park offers excellent connections by road, rail and plane. Located strategically at the intersection of the southwest’s major north-south (M5 and A38/A380) and east-west (A30) roads, offering quick and easy access to the national motorway network. The site is also within three miles of Exeter International Airport and within 5 miles of Exeter St David’s mainline railway station with services to London in 2 hours, Bristol in 1.25 hours and Birmingham in 2.5 hours. Ada Lovelace Building features a welcoming, triple-height entrance, while beyond the entrance an innovative zoning strategy futureproofs the development and maximises lifetime flexibility. The floorplate-depth facilitates open-plan, adaptable spaces. Each floor benefits from four M&E zones which can be naturally ventilated and can combine to meet growth needs from 1500 sq ft to 6000 sq ft. A single central core provides shared circulation, toilets and services. CAT A+ fit-out makes it easy for tenants to relocate; they benefit from open soffits, extensive glazing, sound-baffles, kitchenettes, digital locks and balconies. Plant is located within purpose-designed external enclosures integrated with the landscaping which keeps the rooftop clear and uncluttered, an important consideration as the building sits on a prominent landscape ridge next to the Met Office Collaboration Building. Shared hard and soft landscaped spaces, large windows and private balconies provide great connection to the outdoors for occupants. Designed from a fabric-first approach incorporating high-levels of insulation and natural ventilation. Orientated to benefit from superb views and mitigate against solar gain via appropriate shading. Energy consumption minimised by use of passive design techniques which maximise natural daylight through extensive glazing, whilst minimising unwanted solar gain through brise soleil and built-in shading. Space designed with lifetime flexibility-of-use in mind. Fenestration incorporates louvre grilles for localised ventilation to meet specific demands of diverse occupiers. Building is BREEAM ‘Excellent’ rating. With its photovoltaic array the building benefits from its own renewable energy generation and facilitates connection to the local district heating system.
- 24 Hour Access
- Bio-Tech/ Lab Space
- Controlled Access
- Conferencing Facility
- Property Manager on Site
- Restaurant
- Security System
- EPC - A
- Reception
- Electric Car Charging Point
- Common Parts WC Facilities
- Partitioned Offices
- Plug & Play

























