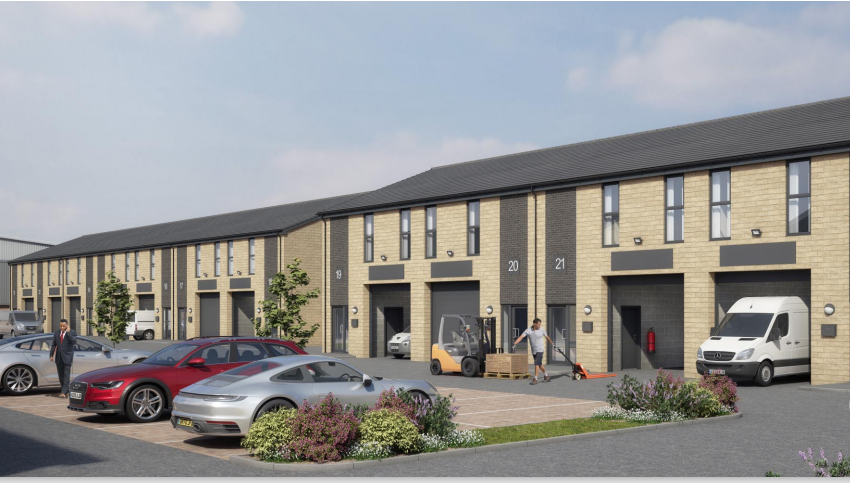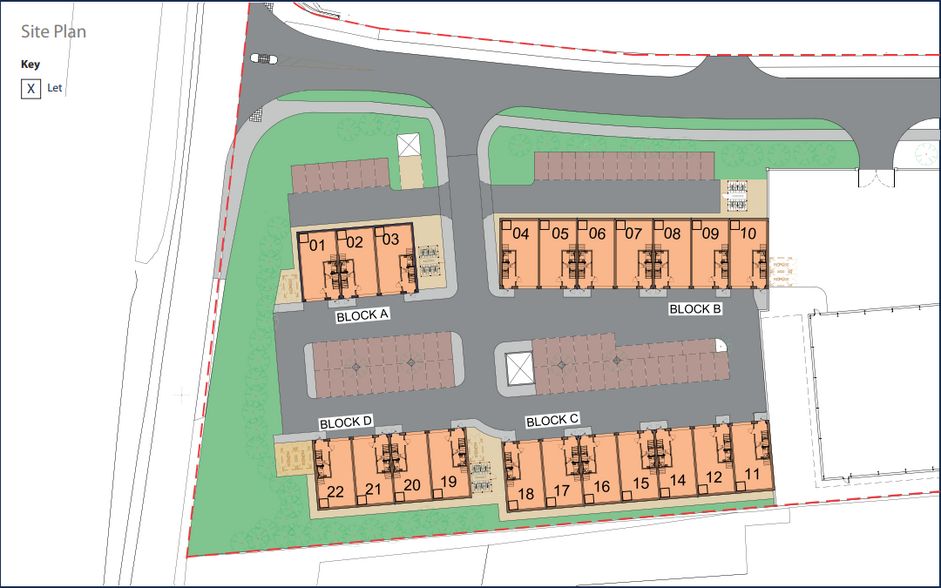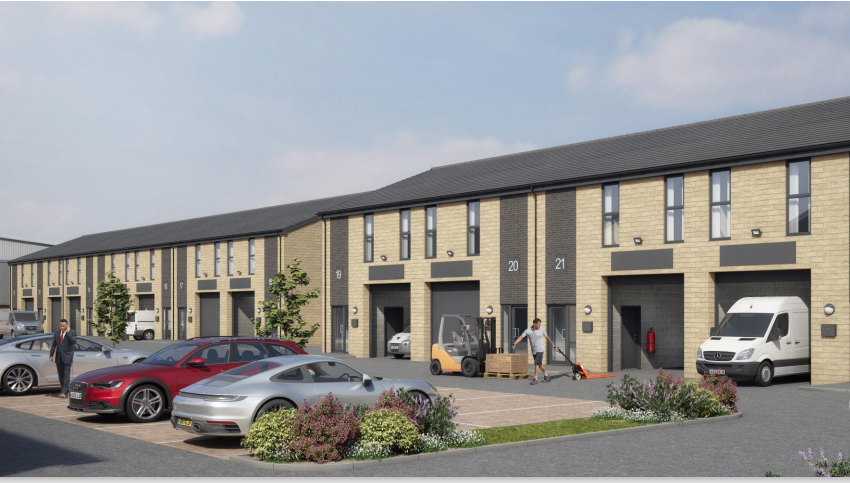Urlay Nook Rd 775 - 4,650 SF of Space Available in Stockton On Tees TS16 0TA



HIGHLIGHTS
- Ample parking
- Prime location
- Excellent access to A66
ALL AVAILABLE SPACES(6)
Display Rent as
- SPACE
- SIZE
- TERM
- RENT
- SPACE USE
- CONDITION
- AVAILABLE
A flexible workspace to suit your business needs. Each 2 storey 1,550sq. ft. unit comes complete with a WC, kitchenette, electric roller shutter, BT connection, 3-phase electricity and water, ensuring a hassle-free and efficient work environment from day one.
- Use Class: B2
- Kitchen
- Two storey hybrid units
- Roller shutter access door
- Can be combined with additional space(s) for up to 4,650 SF of adjacent space
- Private Restrooms
- Ground floor storage
- First floor fully fitted office
A flexible workspace to suit your business needs. Each 2 storey 1,550sq. ft. unit comes complete with a WC, kitchenette, electric roller shutter, BT connection, 3-phase electricity and water, ensuring a hassle-free and efficient work environment from day one.
- Use Class: B2
- Kitchen
- Mostly Open Floor Plan Layout
- Ground floor storage
- First floor fully fitted office
- Can be combined with additional space(s) for up to 4,650 SF of adjacent space
- Private Restrooms
- Two storey hybrid units
- Roller shutter access door
A flexible workspace to suit your business needs. Each 2 storey 1,550sq. ft. unit comes complete with a WC, kitchenette, electric roller shutter, BT connection, 3-phase electricity and water, ensuring a hassle-free and efficient work environment from day one.
- Use Class: B2
- Kitchen
- Mostly Open Floor Plan Layout
- Ground floor storage
- First floor fully fitted office
- Can be combined with additional space(s) for up to 4,650 SF of adjacent space
- Private Restrooms
- Two storey hybrid units
- Roller shutter access door
A flexible workspace to suit your business needs. Each 2 storey 1,550sq. ft. unit comes complete with a WC, kitchenette, electric roller shutter, BT connection, 3-phase electricity and water, ensuring a hassle-free and efficient work environment from day one.
- Use Class: B2
- Fits 2 - 7 People
- Kitchen
- Two storey hybrid units
- Roller shutter access door
- Mostly Open Floor Plan Layout
- Can be combined with additional space(s) for up to 4,650 SF of adjacent space
- Private Restrooms
- Ground floor storage
- First floor fully fitted office
A flexible workspace to suit your business needs. Each 2 storey 1,550sq. ft. unit comes complete with a WC, kitchenette, electric roller shutter, BT connection, 3-phase electricity and water, ensuring a hassle-free and efficient work environment from day one.
- Use Class: B2
- Fits 2 - 7 People
- Kitchen
- Two storey hybrid units
- Roller shutter access door
- Mostly Open Floor Plan Layout
- Can be combined with additional space(s) for up to 4,650 SF of adjacent space
- Private Restrooms
- Ground floor storage
- First floor fully fitted office
A flexible workspace to suit your business needs. Each 2 storey 1,550sq. ft. unit comes complete with a WC, kitchenette, electric roller shutter, BT connection, 3-phase electricity and water, ensuring a hassle-free and efficient work environment from day one.
- Use Class: B2
- Fits 2 - 7 People
- Kitchen
- Two storey hybrid units
- Roller shutter access door
- Mostly Open Floor Plan Layout
- Can be combined with additional space(s) for up to 4,650 SF of adjacent space
- Private Restrooms
- Ground floor storage
- First floor fully fitted office
| Space | Size | Term | Rent | Space Use | Condition | Available |
| Ground - 1 | 775 SF | Negotiable | £10.32 /SF/PA | Industrial | Partial Build-Out | Now |
| Ground - 2 | 775 SF | Negotiable | £10.32 /SF/PA | Industrial | Partial Build-Out | Now |
| Ground - 3 | 775 SF | Negotiable | £10.32 /SF/PA | Industrial | Partial Build-Out | Now |
| 1st Floor, Ste 1 | 775 SF | Negotiable | £10.32 /SF/PA | Office | Partial Build-Out | Now |
| 1st Floor, Ste 2 | 775 SF | Negotiable | £10.32 /SF/PA | Office | Partial Build-Out | Now |
| 1st Floor, Ste 3 | 775 SF | Negotiable | £10.32 /SF/PA | Office | Partial Build-Out | Now |
Ground - 1
| Size |
| 775 SF |
| Term |
| Negotiable |
| Rent |
| £10.32 /SF/PA |
| Space Use |
| Industrial |
| Condition |
| Partial Build-Out |
| Available |
| Now |
Ground - 2
| Size |
| 775 SF |
| Term |
| Negotiable |
| Rent |
| £10.32 /SF/PA |
| Space Use |
| Industrial |
| Condition |
| Partial Build-Out |
| Available |
| Now |
Ground - 3
| Size |
| 775 SF |
| Term |
| Negotiable |
| Rent |
| £10.32 /SF/PA |
| Space Use |
| Industrial |
| Condition |
| Partial Build-Out |
| Available |
| Now |
1st Floor, Ste 1
| Size |
| 775 SF |
| Term |
| Negotiable |
| Rent |
| £10.32 /SF/PA |
| Space Use |
| Office |
| Condition |
| Partial Build-Out |
| Available |
| Now |
1st Floor, Ste 2
| Size |
| 775 SF |
| Term |
| Negotiable |
| Rent |
| £10.32 /SF/PA |
| Space Use |
| Office |
| Condition |
| Partial Build-Out |
| Available |
| Now |
1st Floor, Ste 3
| Size |
| 775 SF |
| Term |
| Negotiable |
| Rent |
| £10.32 /SF/PA |
| Space Use |
| Office |
| Condition |
| Partial Build-Out |
| Available |
| Now |
PROPERTY OVERVIEW
Urlay Nook is a prime location giving easy access to Stockton, Middlesbrough and Darlington as well as the popular local hubs of Yarm and Eaglescliffe. Mandale Park TS16 also offers outstanding commuter links with Teesside International Airport on the doorstep as well as the A1(M), A19 and A66 being very close by. The strategic position of the development means it serves a huge area, and so provides an array of opportunities for any potential tenant.







