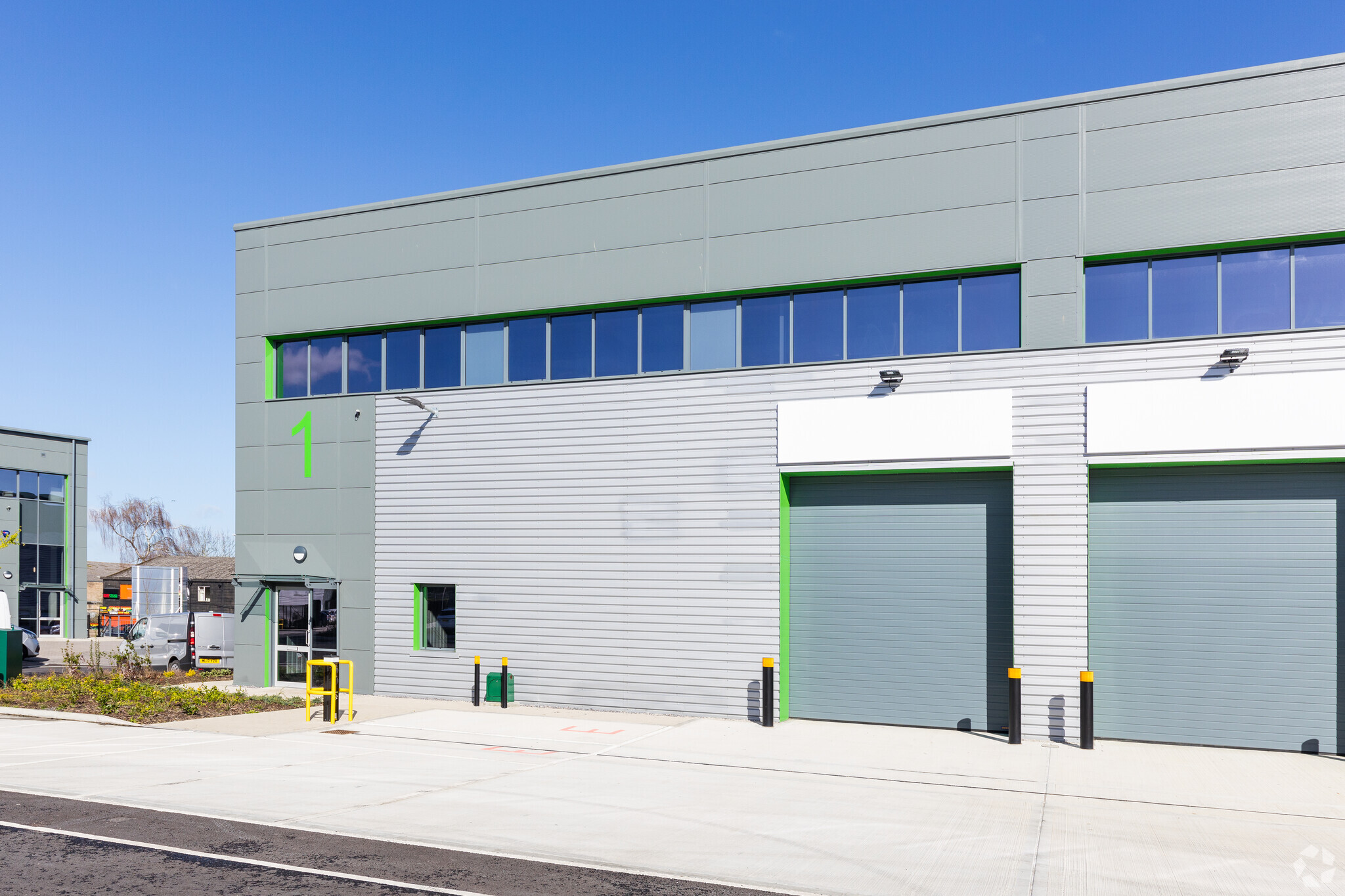Tonbridge Trade Park Tonbridge TN9 1AA 1,102 - 15,031 SF of Industrial Space Available
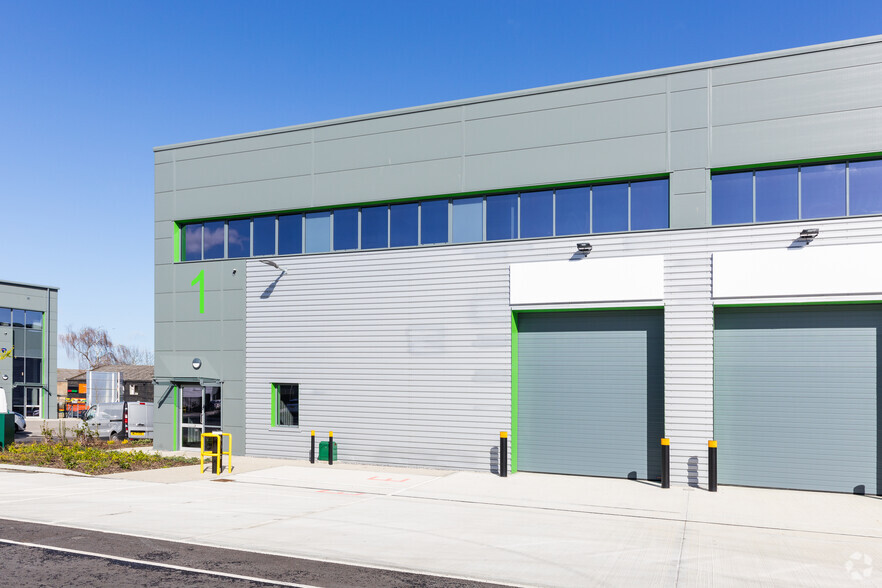
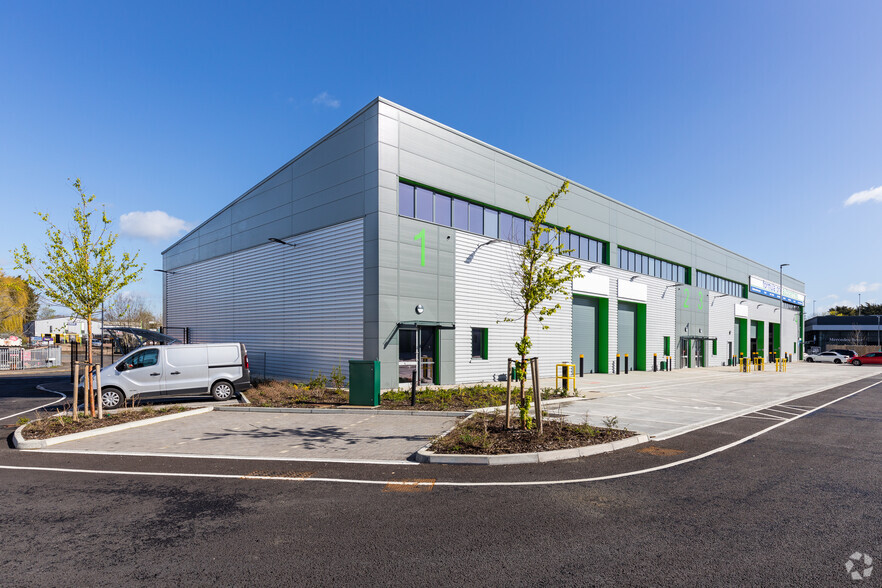
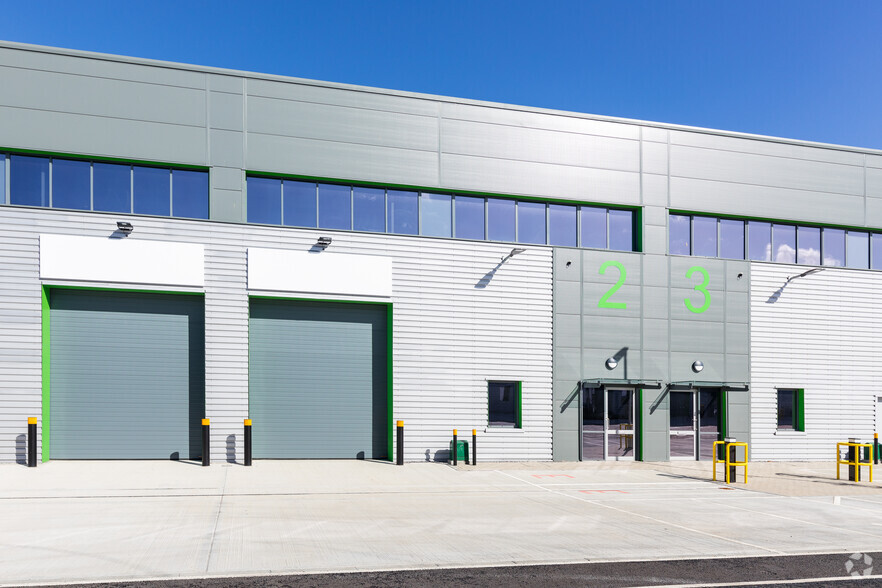
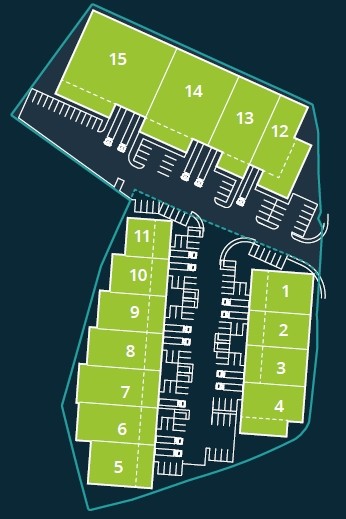
PARK HIGHLIGHTS
- Brand new flexible warehouse units located in the heart of Tonbridge offering immediate access to the A26 and A21, with the M25 only 10 miles north.
- The units are finished to a shell specification for occupiers to undertake their own fit out to suit their specific occupational needs.
- Offering excellent transport links being just 0.9 miles from Tonbridge Rail Station with connections to Central London in just 45 minutes.
- Comprising 15 brand new trade/industrial/warehouse units from 3,531 - 29,944 sq ft offered for lease.
- Each unit will benefit from electric loading doors, a generous yard, car parking provisions and a load-bearing mezzanine space.
- Brand new high-quality warehouse/industrial units located in prominent location near Tonbridge High Street.
PARK FACTS
FEATURES AND AMENITIES
- 24 Hour Access
- Fenced Plot
- Security System
- Roof Lights
- Storage Space
ALL AVAILABLE SPACES(5)
Display Rent as
- SPACE
- SIZE
- TERM
- RENT
- SPACE USE
- CONDITION
- AVAILABLE
Flexible trade counter/industrial/warehouse units finished to a shell specification for occupiers to undertake their own fit out to suit their specific occupational needs. Units are available to lease on terms to be agreed.
- Use Class: B8
- Security System
- Automatic Blinds
- 6.5m Clear Internal Height
- Generous Parking Facilities
- Space is in Excellent Condition
- Secure Storage
- 37.5kN sq m Floor Loading
- Ideally Suited For Trade Occupiers
| Space | Size | Term | Rent | Space Use | Condition | Available |
| Ground - 2 | 3,627 SF | Negotiable | Upon Application | Industrial | Shell Space | Now |
Vale Rd - Ground - 2
- SPACE
- SIZE
- TERM
- RENT
- SPACE USE
- CONDITION
- AVAILABLE
Flexible warehouse/industrial units with fully fitted first floor offices. Units are available to lease on terms to be agreed.
- Use Class: B8
- Can be combined with additional space(s) for up to 5,944 SF of adjacent space
- Secure Storage
- Yard
- 37.5kN sq m Floor Loading
- Generous Parking Facilities
- Space is in Excellent Condition
- Security System
- Automatic Blinds
- 8.4m Clear Internal Height
- Fitted Offices With Comfort Cooling
- Ability To Combine Units
Flexible warehouse/industrial units with fully fitted first floor offices. Units are available to lease on terms to be agreed.
- Use Class: B8
- Can be combined with additional space(s) for up to 5,460 SF of adjacent space
- Secure Storage
- Yard
- 37.5kN sq m Floor Loading
- Generous Parking Facilities
- Space is in Excellent Condition
- Security System
- Automatic Blinds
- 8.4m Clear Internal Height
- Fitted Offices With Comfort Cooling
- Ability To Combine Units
Flexible warehouse/industrial units with fully fitted first floor offices. Units are available to lease on terms to be agreed.
- Use Class: B8
- Space is in Excellent Condition
- Security System
- Automatic Blinds
- 8.4m Clear Internal Height
- Fitted Offices With Comfort Cooling
- Ability To Combine Units
- Includes 1,066 SF of dedicated office space
- Can be combined with additional space(s) for up to 5,944 SF of adjacent space
- Secure Storage
- Yard
- 37.5kN sq m Floor Loading
- Generous Parking Facilities
Flexible warehouse/industrial units with fully fitted first floor offices. Units are available to lease on terms to be agreed.
- Use Class: B8
- Space is in Excellent Condition
- Security System
- Automatic Blinds
- 8.4m Clear Internal Height
- Fitted Offices With Comfort Cooling
- Ability To Combine Units
- Includes 1,066 SF of dedicated office space
- Can be combined with additional space(s) for up to 5,460 SF of adjacent space
- Secure Storage
- Yard
- 37.5kN sq m Floor Loading
- Generous Parking Facilities
| Space | Size | Term | Rent | Space Use | Condition | Available |
| Ground - Unit 8 | 4,841 SF | Negotiable | Upon Application | Industrial | Shell Space | Now |
| Ground - Unit 9 | 4,358 SF | Negotiable | Upon Application | Industrial | Shell Space | Now |
| 1st Floor - Unit 8 | 1,103 SF | Negotiable | Upon Application | Industrial | Shell Space | Now |
| 1st Floor - Unit 9 | 1,102 SF | Negotiable | Upon Application | Industrial | Shell Space | Now |
Vale Rd - Ground - Unit 8
Vale Rd - Ground - Unit 9
Vale Rd - 1st Floor - Unit 8
Vale Rd - 1st Floor - Unit 9
SITE PLAN
PARK OVERVIEW
A new development of trade/industrial/warehouse units in Tonbridge, ranging in size from 3,531-29,944 sq ft. The scheme will ensure a decrease in CO2 emissions over 2013 Buildings Regulations. As a result, occupation costs to the end user will be reduced. Located in the heart of Tonbridge, providing trade, warehouse, industrial and other road side opportunities.








