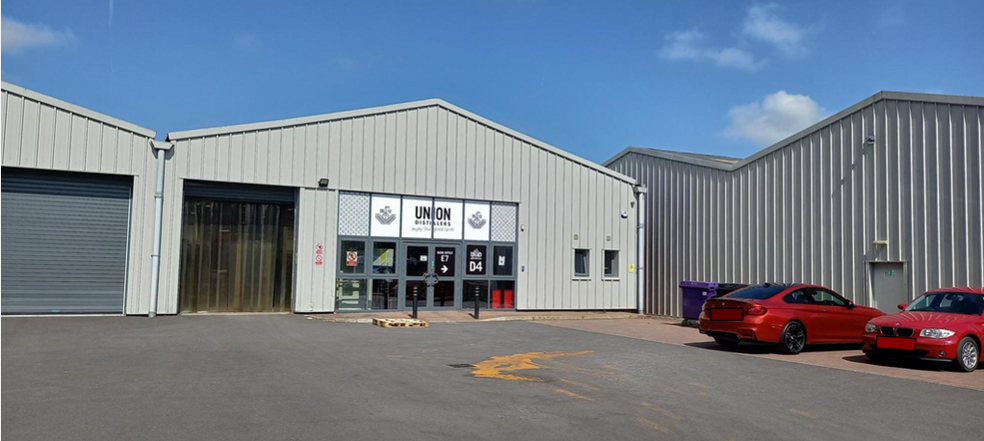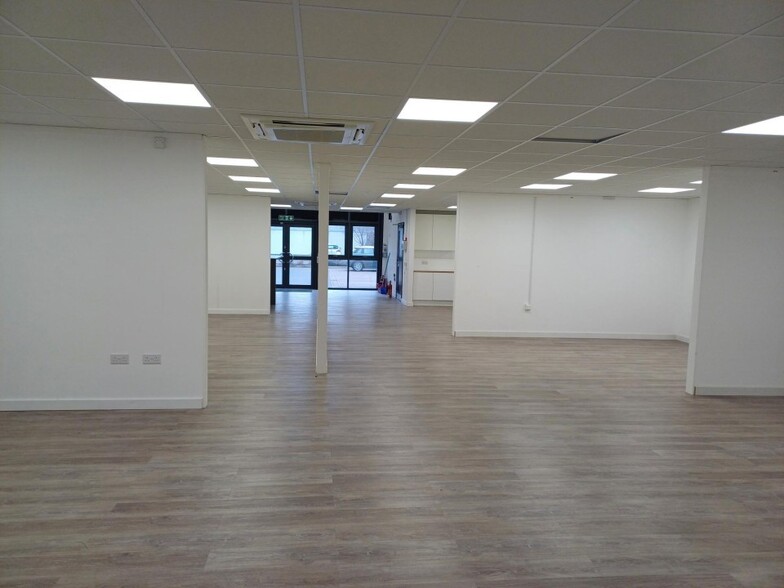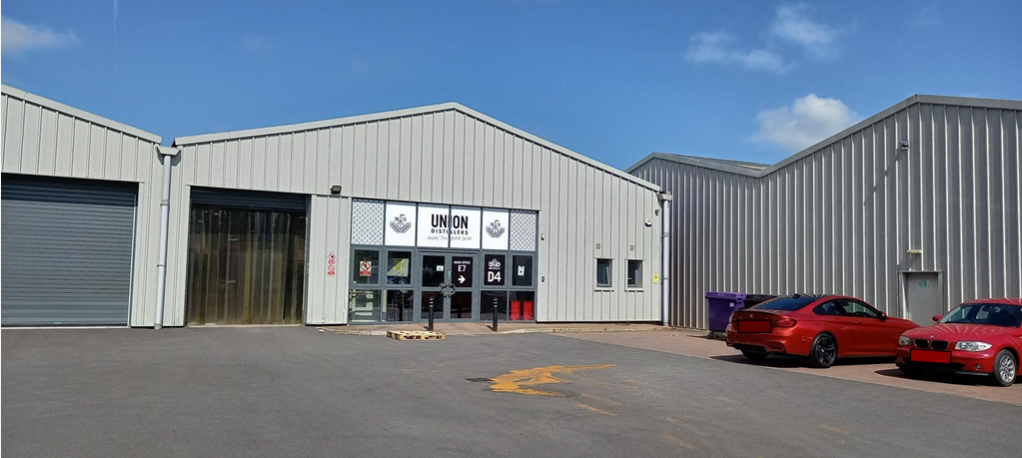Valley Way
Market Harborough LE16 7PS
Industrial Property For Rent
·
5,179 SF


HIGHLIGHTS
- Concrete portal frame construction
- 5 car parking spaces
- Double glazed curtain walling to the front
FEATURES
PROPERTY OVERVIEW
The unit is of concrete portal frame construction, with composite insulated cladding to the roof and external walls, together with aluminium powder coated double glazed curtain walling to the front. Internally the unit is fitted as a showroom to the front, having suspended ceilings, LED lighting, comfort cooling and Karndean flooring. Double doors to the rear of the showroom lead through into the warehouse area which is fitted with lighting, heating, painted blockwork walls and an electrically operated roller shutter door. A staff kitchen is also provided off the warehouse area with both male and female wc's provided to the front of the unit. The property is fitted with an alarm and externally there are 5 car parking spaces.



