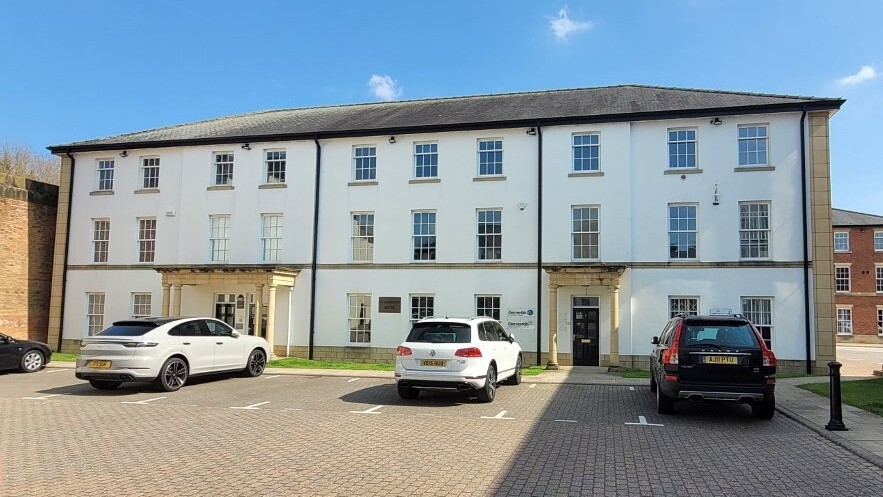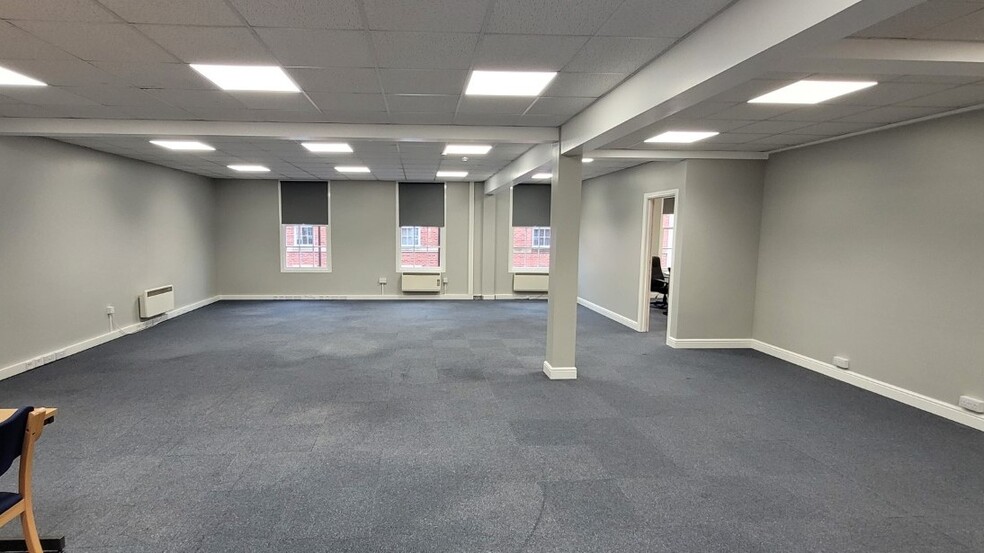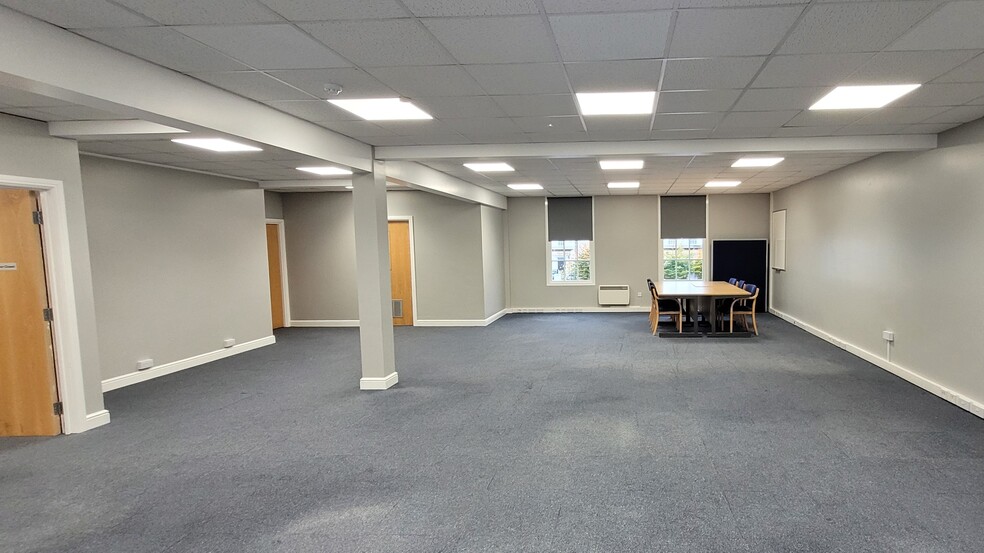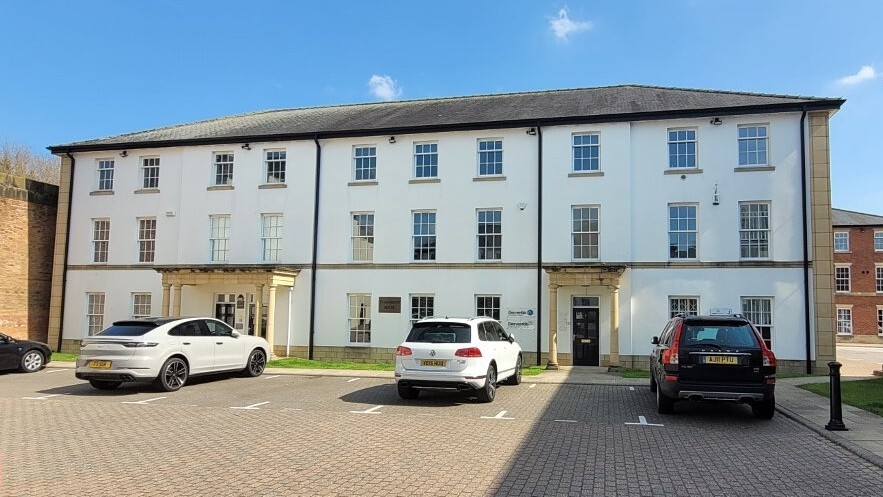St. Andrews House Vernon Gate 1,260 SF of Office Space Available in Derby DE1 1UJ



HIGHLIGHTS
- Grade II listed
- LED lighting
- Car parking available
- Strategic location with excellent access to Derby's inner and outer rings, A38, A50 and A52
ALL AVAILABLE SPACE(1)
Display Rent as
- SPACE
- SIZE
- TERM
- RENT
- SPACE USE
- CONDITION
- AVAILABLE
St Andrews House is a three storey mid-row office building of steel frame construction with rendered block work elevations, softwood double glazed windows and a stone portico entrance located within the central courtyard at the front of the Vernon Gate scheme. Currently available are the first and second floor suites which can be let either as a whole or on a floor-by-floor basis. The suites are accessed via a ground floor entrance with door entry system and staircase used in common and are finished to a modern specification with suspended ceilings, incorporating integrated LED lighting panels, perimeter data trunking, kitchenette and WC facilities. The suites are largely open plan together with a private meeting room. There is an additional private office to the second floor suite. There are Ladies and Gents WC facilities to the first floor suite and a single WC serving the second floor. There are 4 Car parking spaces allocated to the first floor and 4 to the second floor accommodation.
- Use Class: E
- Mostly Open Floor Plan Layout
- Fully Carpeted
- Inclusive rent - tenant pays any Business Rates
- LED lighting
- Fully Built-Out as Standard Office
- Kitchen
- Private Restrooms
- Car parking provided
| Space | Size | Term | Rent | Space Use | Condition | Available |
| 1st Floor | 1,260 SF | Negotiable | Upon Application | Office | Full Build-Out | Now |
1st Floor
| Size |
| 1,260 SF |
| Term |
| Negotiable |
| Rent |
| Upon Application |
| Space Use |
| Office |
| Condition |
| Full Build-Out |
| Available |
| Now |
PROPERTY OVERVIEW
Completed in 2001, the Vernon Gate office development constructed in a Georgian style behind the Grade II Listed façade of Derbys former 19th Century County Gaol. Vernon Gate is located within the Friar Gate Conservation Area and is strategically situated for access to the A38 and the A52 and Derby’s ring road system.
- 24 Hour Access
- Controlled Access
- Fully Carpeted
- Open-Plan








