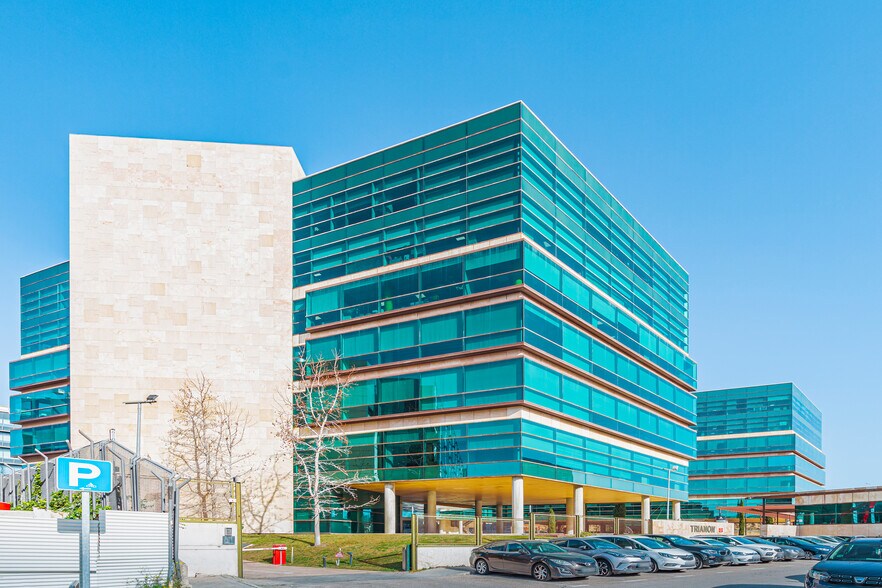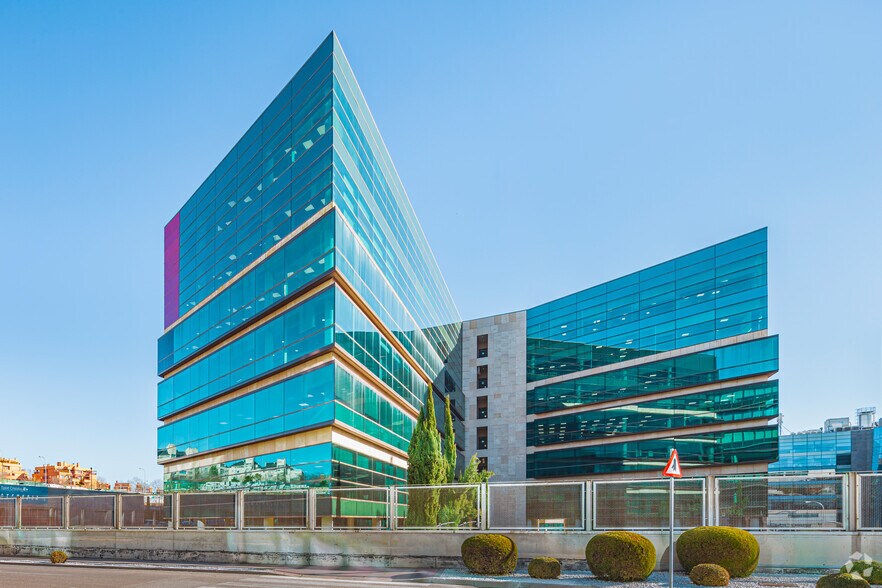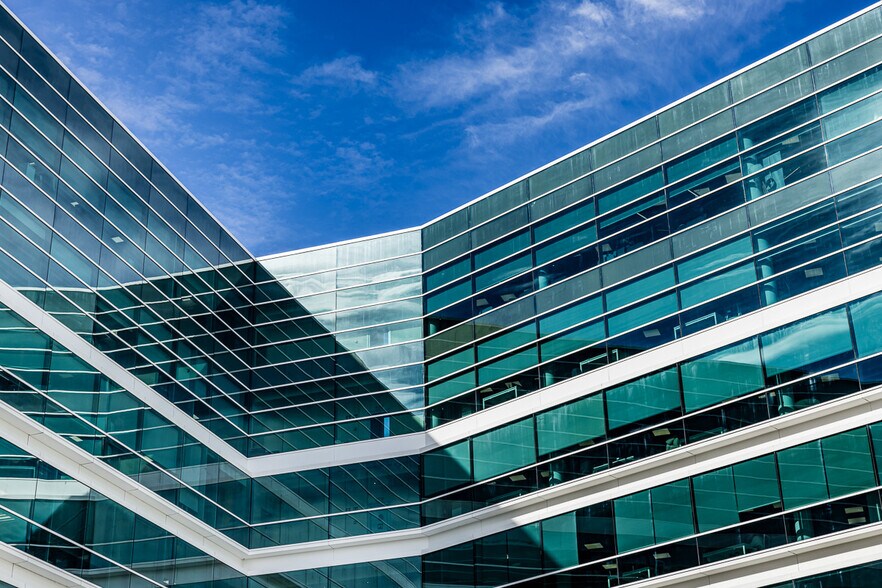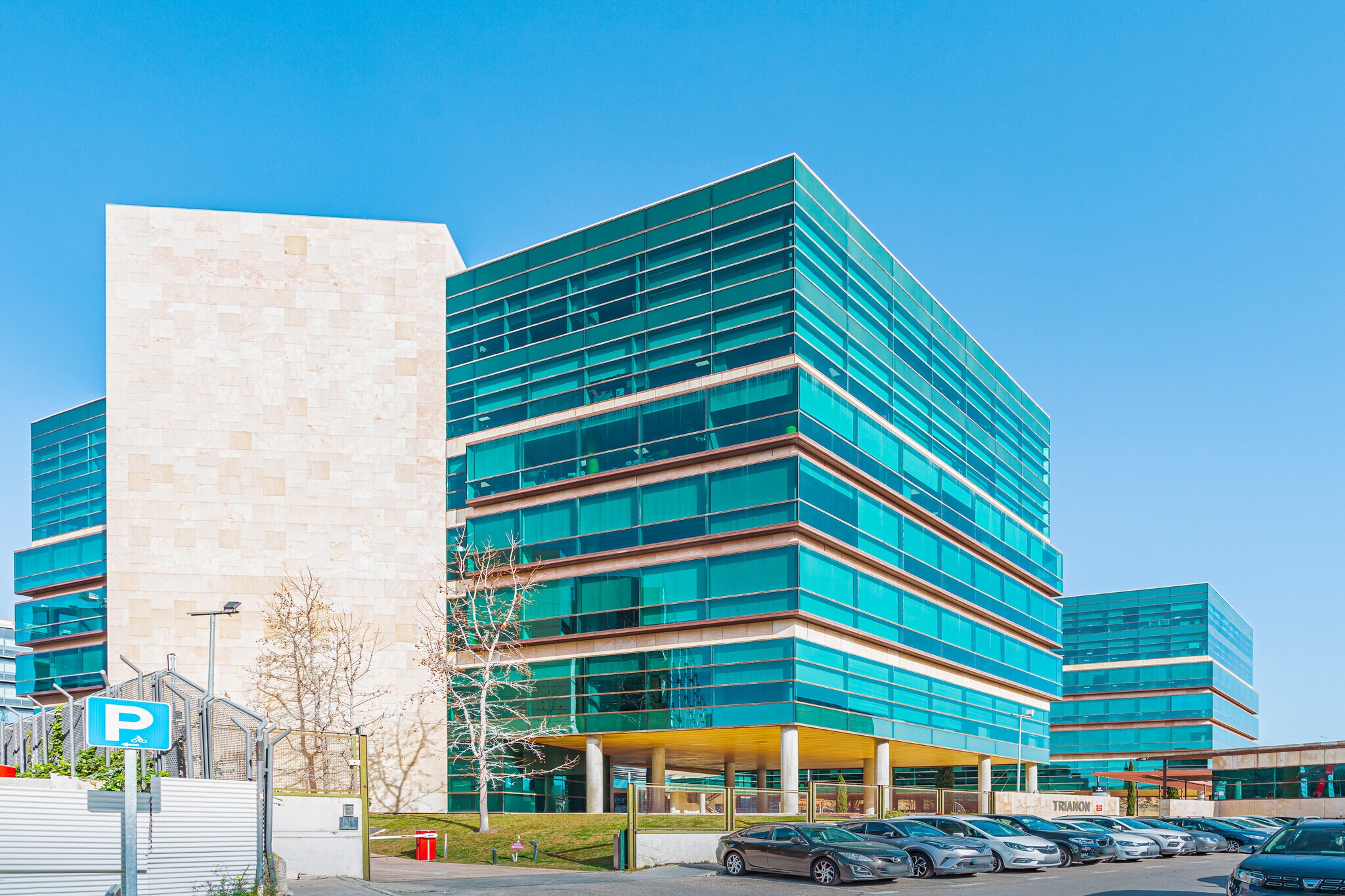Your email has been sent.

Trianon Vía Poblados, 9 - 11 10,947 - 33,594 sq ft of Office Space Available in Hortaleza, Madrid 28033



Some information has been automatically translated.

HIGHLIGHTS
- Leed Gold Certified Office Complex
- Possibility to install corporate logo with visibility from the M-11
- Restaurant area, recreation areas and paddle tennis court inside the park
ALL AVAILABLE SPACES(3)
Display Rent as
- SPACE
- SIZE
- TERM
-
RATE
- USE
- CONDITION
- AVAILABLE
Excelentes oficinas ubicadas en Vía de los Poblados 9. Oficinas con suelo técnico elevado para cableado, falso techo tipo Armstrong, sistema de climatización VRV y sistema de seguridad 24 horas activa y pasiva con CCTV.
- Charges not included in the Rent: £0.33 /sq ft pcm
- Fully Fit-Out as Standard Office
- Space is in Excellent Condition
- Raised Floor
- Natural Light
- Buenas conexiones.
- Taxes included in the Rent
- Open Floor Plan Layout
- Can be combined with additional space(s) for up to 22,647 sq ft of adjacent space
- Exposed Ceiling
- Excelente estado de conservación.
Excelentes oficinas ubicadas en Vía de los Poblados 9. Oficinas con suelo técnico elevado para cableado, falso techo tipo Armstrong, sistema de climatización VRV y sistema de seguridad 24 horas activa y pasiva con CCTV.
- Charges not included in the Rent: £47,911 pa
- Fully Fit-Out as Standard Office
- Space is in Excellent Condition
- Exposed Ceiling
- Oficinas con mucha luminosidad.
- Taxes included in the Rent
- Open Floor Plan Layout
- Raised Floor
- Natural Light
- En perfecto estado de conservación.
Excelentes oficinas ubicadas en Vía de los Poblados 9. Oficinas con suelo técnico elevado para cableado, falso techo tipo Armstrong, sistema de climatización VRV y sistema de seguridad 24 horas activa y pasiva con CCTV.
- Charges not included in the Rent: £50,974 pa
- Open Floor Plan Layout
- Raised Floor
- Natural Light
- Buenas conexiones.
- Taxes not included in the Rent
- Can be combined with additional space(s) for up to 22,647 sq ft of adjacent space
- Exposed Ceiling
- Excelente estado de conservación.
| Space | Size | Term | Rate | Space Use | Condition | Available |
| 1st Floor, Ste Bloque B | 11,001 sq ft | Negotiable | £13.13 /sq ft pa + Charges £1.09 /sq ft pcm + Charges £144,442 pa + Charges £12,037 pcm + Charges | Office | Full Fit-Out | Now |
| 1st Floor, Ste Bloque C | 10,947 sq ft | Negotiable | £13.13 /sq ft pa + Charges £1.09 /sq ft pcm + Charges £143,735 pa + Charges £11,978 pcm + Charges | Office | Full Fit-Out | Now |
| 2nd Floor, Ste Bloque B | 11,647 sq ft | Negotiable | £13.13 /sq ft pa EXCL £1.09 /sq ft pcm EXCL £152,922 pa EXCL £12,743 pcm EXCL | Office | - | Now |
1st Floor, Ste Bloque B
| Size |
| 11,001 sq ft |
| Term |
| Negotiable |
|
Rate
|
| £13.13 /sq ft pa + Charges £1.09 /sq ft pcm + Charges £144,442 pa + Charges £12,037 pcm + Charges |
| Space Use |
| Office |
| Condition |
| Full Fit-Out |
| Available |
| Now |
1st Floor, Ste Bloque C
| Size |
| 10,947 sq ft |
| Term |
| Negotiable |
|
Rate
|
| £13.13 /sq ft pa + Charges £1.09 /sq ft pcm + Charges £143,735 pa + Charges £11,978 pcm + Charges |
| Space Use |
| Office |
| Condition |
| Full Fit-Out |
| Available |
| Now |
2nd Floor, Ste Bloque B
| Size |
| 11,647 sq ft |
| Term |
| Negotiable |
|
Rate
|
| £13.13 /sq ft pa EXCL £1.09 /sq ft pcm EXCL £152,922 pa EXCL £12,743 pcm EXCL |
| Space Use |
| Office |
| Condition |
| - |
| Available |
| Now |
1st Floor, Ste Bloque B
| Size | 11,001 sq ft |
| Term | Negotiable |
|
Rate
|
£13.13 /sq ft pa + Charges |
| Space Use | Office |
| Condition | Full Fit-Out |
| Available | Now |
Excelentes oficinas ubicadas en Vía de los Poblados 9. Oficinas con suelo técnico elevado para cableado, falso techo tipo Armstrong, sistema de climatización VRV y sistema de seguridad 24 horas activa y pasiva con CCTV.
- Charges not included in the Rent: £0.33 /sq ft pcm
- Taxes included in the Rent
- Fully Fit-Out as Standard Office
- Open Floor Plan Layout
- Space is in Excellent Condition
- Can be combined with additional space(s) for up to 22,647 sq ft of adjacent space
- Raised Floor
- Exposed Ceiling
- Natural Light
- Excelente estado de conservación.
- Buenas conexiones.
1st Floor, Ste Bloque C
| Size | 10,947 sq ft |
| Term | Negotiable |
|
Rate
|
£13.13 /sq ft pa + Charges |
| Space Use | Office |
| Condition | Full Fit-Out |
| Available | Now |
Excelentes oficinas ubicadas en Vía de los Poblados 9. Oficinas con suelo técnico elevado para cableado, falso techo tipo Armstrong, sistema de climatización VRV y sistema de seguridad 24 horas activa y pasiva con CCTV.
- Charges not included in the Rent: £47,911 pa
- Taxes included in the Rent
- Fully Fit-Out as Standard Office
- Open Floor Plan Layout
- Space is in Excellent Condition
- Raised Floor
- Exposed Ceiling
- Natural Light
- Oficinas con mucha luminosidad.
- En perfecto estado de conservación.
2nd Floor, Ste Bloque B
| Size | 11,647 sq ft |
| Term | Negotiable |
|
Rate
|
£13.13 /sq ft pa EXCL |
| Space Use | Office |
| Condition | - |
| Available | Now |
Excelentes oficinas ubicadas en Vía de los Poblados 9. Oficinas con suelo técnico elevado para cableado, falso techo tipo Armstrong, sistema de climatización VRV y sistema de seguridad 24 horas activa y pasiva con CCTV.
- Charges not included in the Rent: £50,974 pa
- Taxes not included in the Rent
- Open Floor Plan Layout
- Can be combined with additional space(s) for up to 22,647 sq ft of adjacent space
- Raised Floor
- Exposed Ceiling
- Natural Light
- Excelente estado de conservación.
- Buenas conexiones.
PROPERTY OVERVIEW
Business park located in Vía de los Poblados, Valdelasfuentes, Hortaleza. The Trianon complex consists of 3 exclusive office buildings with Leed Gold certification and flexible floors from 500 m2 with independent accesses. Inside the park there is a restaurant and cafeteria, a paddle court for private use for users and green areas with a central lake. In addition, there is a renovation project planned to update common areas, recreation areas, rest areas, sports facilities and expansion of the restaurant area. The buildings are equipped with a wall façade with high-performance glazed profiles, which provide excellent luminosity to their four facades. Each block has three elevators, its own reception and entrance from the common garden area with access to the central core. The complex has many of its own services, including: 24-hour reception and security, access control and CCTV, parking with electric chargers, bicycle parking, integrated BMS system for climate control, fire detection system, toilets on each floor and adapted bathrooms on the first floors, adapted access for people with reduced mobility by means of a lifting platform, etc. Its offices have a floor area of approximately 1,000 m2 and have a free height of 2.70 meters, false ceiling with LED luminaires, technical floor with carpet, independent VRV Daikin air conditioning system. Fantastic location next to the IFEMA fairgrounds, makes it one of the best-connected locations in the capital. Direct connection to the M-40 and the M-11, quick access to the airport and the central area of Madrid and optimal communication with main arteries such as the M-30, A-2 and A-1.
- Controlled Access
- Food Court
- Security System
- LEED Certified
- Lift
- Yard
- CCTV (Closed Circuit Television Monitoring)
PROPERTY FACTS
Presented by

Trianon | Vía Poblados, 9 - 11
Hmm, there seems to have been an error sending your message. Please try again.
Thanks! Your message was sent.

