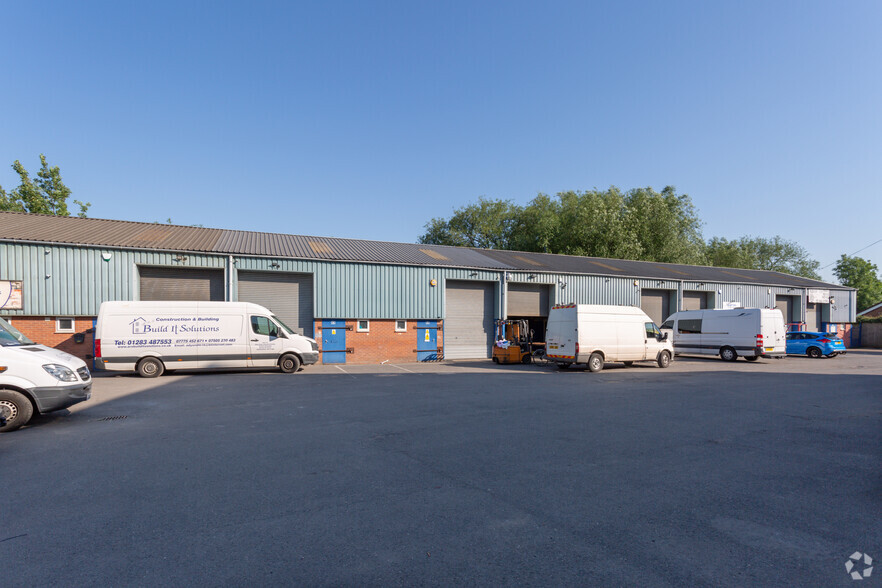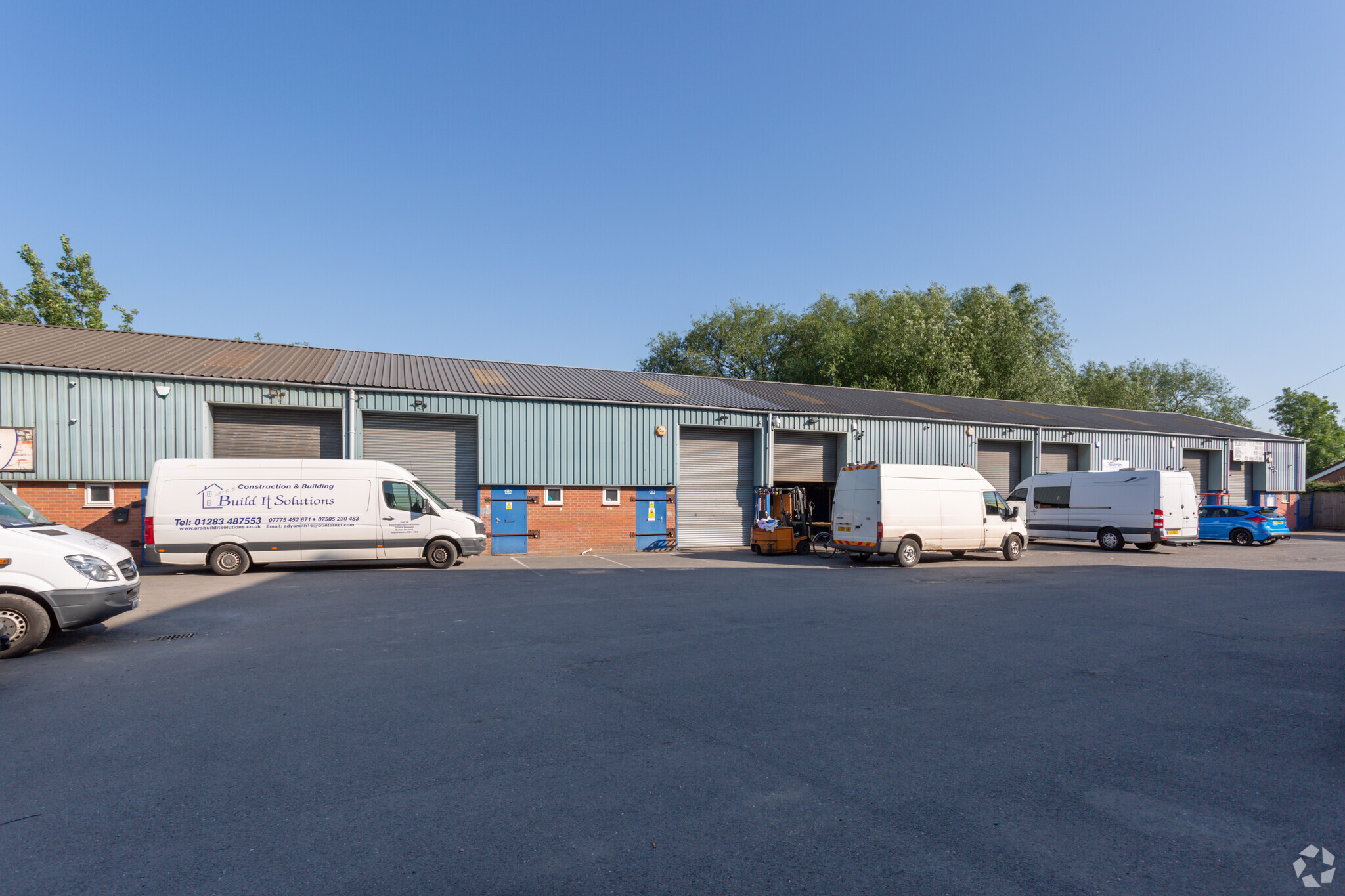Victoria Cres
Burton On Trent DE14 2QD
Industrial Property For Rent
·
1,134 SF

HIGHLIGHTS
- Popular industrial estate
- Good road communications
- Allocated on-site car parking
FEATURES
PROPERTY OVERVIEW
The subject property comprises a modern industrial / warehouse building of steel portal frame construction with brick and block lower elevations, steel-clad upper elevations beneath a pitched steel-clad roof. The subject property forms part of the well-established Steel Fabrications Industrial Estate on Victoria Crescent, just off the A511 and with great accessibility to the A38.



