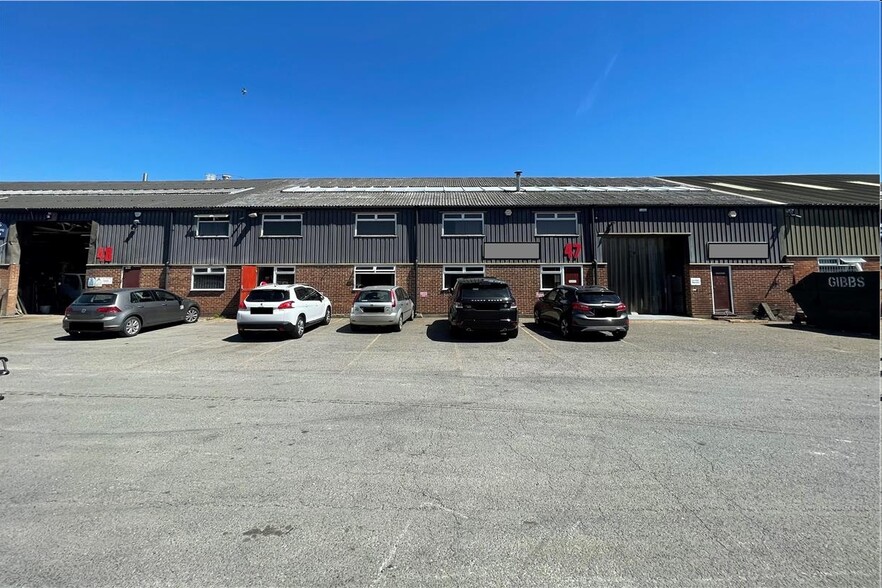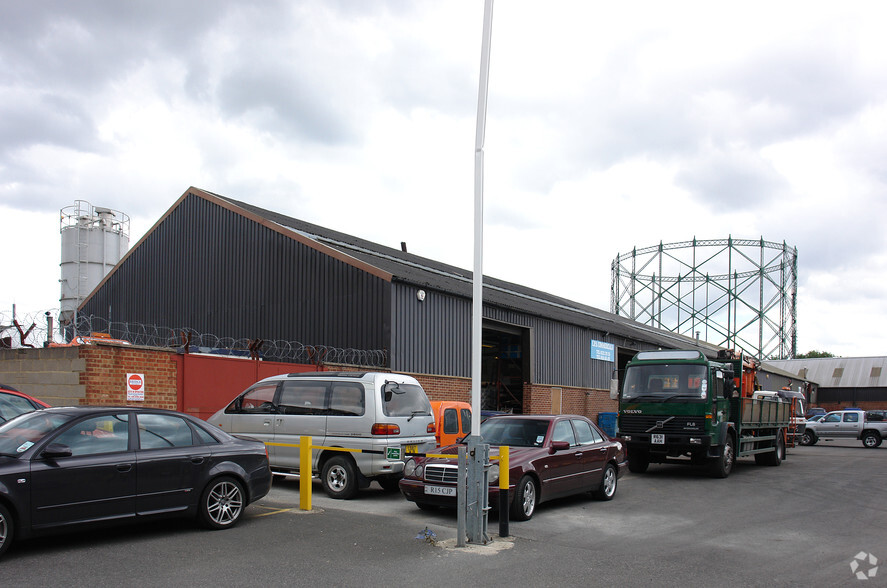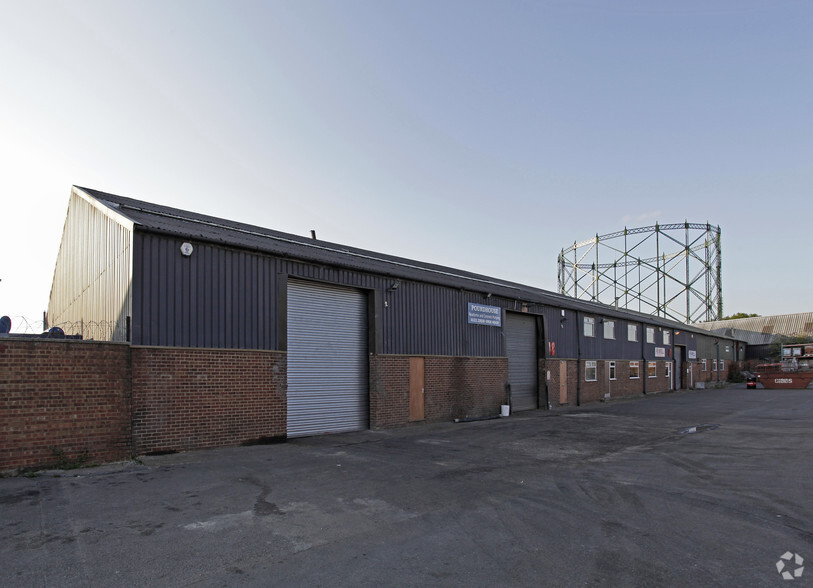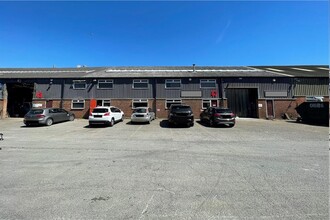
This feature is unavailable at the moment.
We apologize, but the feature you are trying to access is currently unavailable. We are aware of this issue and our team is working hard to resolve the matter.
Please check back in a few minutes. We apologize for the inconvenience.
- LoopNet Team
thank you

Your email has been sent!
Victoria Rd
575 - 5,080 SF of Space Available in Dartford DA1 5AJ



Highlights
- Good Transport Links
- Car Parking
- Lots Of Natural Light
all available spaces(2)
Display Rent as
- Space
- Size
- Term
- Rent
- Space Use
- Condition
- Available
Industrial Unit To Let. Gross Internal Areas as follows:- Warehouse 4,505 sq. ft. Offices 575 sq. ft. Total 5,080 sq. ft. The property is available on a new full repairing and insuring lease for a term to be agreed. £63,500 per annum exclusive. Salient features:- - Two roller shutter loading door - Separate personnel door - Clear internal height of 4.60m with an apex of 8.5m - Natural light via translucent roof panels - LED lighting - 3 phase power - Kitchen facilities & WC - First floor offices with heating, carpeting and recessed lighting - 10-12 car parking spaces
- Use Class: B2
- Kitchen
- Private Restrooms
- 10-12 Car Parking Spaces
- Can be combined with additional space(s) for up to 5,080 SF of adjacent space
- Energy Performance Rating - C
- 3 Phase Power
- LED Lighting
Industrial Unit To Let. Gross Internal Areas as follows:- Warehouse 4,505 sq. ft. Offices 575 sq. ft. Total 5,080 sq. ft. The property is available on a new full repairing and insuring lease for a term to be agreed. £63,500 per annum exclusive. Salient features:- - Two roller shutter loading door - Separate personnel door - Clear internal height of 4.60m with an apex of 8.5m - Natural light via translucent roof panels - LED lighting - 3 phase power - Kitchen facilities & WC - First floor offices with heating, carpeting and recessed lighting - 10-12 car parking spaces
- Use Class: B2
- Can be combined with additional space(s) for up to 5,080 SF of adjacent space
- 3 Phase Power
- LED Lighting
- Includes 575 SF of dedicated office space
- Fits 2 - 5 People
- 10-12 Car Parking Spaces
| Space | Size | Term | Rent | Space Use | Condition | Available |
| Ground - 48 | 4,505 SF | Negotiable | £12.50 /SF/PA £1.04 /SF/MO £134.55 /m²/PA £11.21 /m²/MO £56,313 /PA £4,693 /MO | Light Industrial | - | 30 Days |
| Mezzanine - 48 | 575 SF | Negotiable | £12.50 /SF/PA £1.04 /SF/MO £134.55 /m²/PA £11.21 /m²/MO £7,188 /PA £598.96 /MO | Industrial | Full Build-Out | 30 Days |
Ground - 48
| Size |
| 4,505 SF |
| Term |
| Negotiable |
| Rent |
| £12.50 /SF/PA £1.04 /SF/MO £134.55 /m²/PA £11.21 /m²/MO £56,313 /PA £4,693 /MO |
| Space Use |
| Light Industrial |
| Condition |
| - |
| Available |
| 30 Days |
Mezzanine - 48
| Size |
| 575 SF |
| Term |
| Negotiable |
| Rent |
| £12.50 /SF/PA £1.04 /SF/MO £134.55 /m²/PA £11.21 /m²/MO £7,188 /PA £598.96 /MO |
| Space Use |
| Industrial |
| Condition |
| Full Build-Out |
| Available |
| 30 Days |
Ground - 48
| Size | 4,505 SF |
| Term | Negotiable |
| Rent | £12.50 /SF/PA |
| Space Use | Light Industrial |
| Condition | - |
| Available | 30 Days |
Industrial Unit To Let. Gross Internal Areas as follows:- Warehouse 4,505 sq. ft. Offices 575 sq. ft. Total 5,080 sq. ft. The property is available on a new full repairing and insuring lease for a term to be agreed. £63,500 per annum exclusive. Salient features:- - Two roller shutter loading door - Separate personnel door - Clear internal height of 4.60m with an apex of 8.5m - Natural light via translucent roof panels - LED lighting - 3 phase power - Kitchen facilities & WC - First floor offices with heating, carpeting and recessed lighting - 10-12 car parking spaces
- Use Class: B2
- Can be combined with additional space(s) for up to 5,080 SF of adjacent space
- Kitchen
- Energy Performance Rating - C
- Private Restrooms
- 3 Phase Power
- 10-12 Car Parking Spaces
- LED Lighting
Mezzanine - 48
| Size | 575 SF |
| Term | Negotiable |
| Rent | £12.50 /SF/PA |
| Space Use | Industrial |
| Condition | Full Build-Out |
| Available | 30 Days |
Industrial Unit To Let. Gross Internal Areas as follows:- Warehouse 4,505 sq. ft. Offices 575 sq. ft. Total 5,080 sq. ft. The property is available on a new full repairing and insuring lease for a term to be agreed. £63,500 per annum exclusive. Salient features:- - Two roller shutter loading door - Separate personnel door - Clear internal height of 4.60m with an apex of 8.5m - Natural light via translucent roof panels - LED lighting - 3 phase power - Kitchen facilities & WC - First floor offices with heating, carpeting and recessed lighting - 10-12 car parking spaces
- Use Class: B2
- Includes 575 SF of dedicated office space
- Can be combined with additional space(s) for up to 5,080 SF of adjacent space
- Fits 2 - 5 People
- 3 Phase Power
- 10-12 Car Parking Spaces
- LED Lighting
Property Overview
The property comprises a end of terrace industrial/warehouse unit of steel portal frame design with part brick part profile steel cladding to the exterior and full height blockwork walls internally. The estate is situated on Victoria Road approximately 1 mile as the crow flies from Junction 1a M25. Dartford mainline railway station is approximately 0.8 miles and provides direct access to Charing Cross, London Bridge and Cannon Street and the town centre shopping facilities are within walking distance.
PROPERTY FACTS
Presented by

Victoria Rd
Hmm, there seems to have been an error sending your message. Please try again.
Thanks! Your message was sent.




