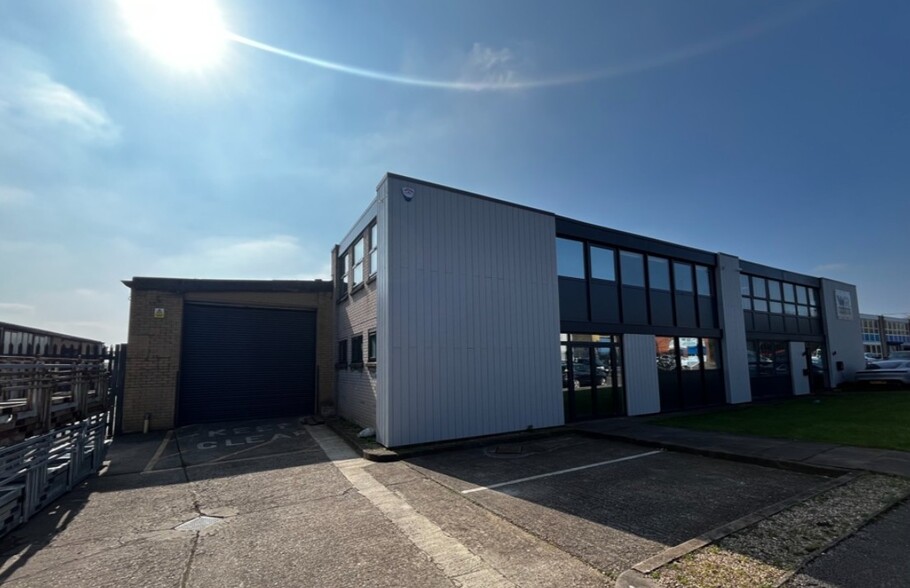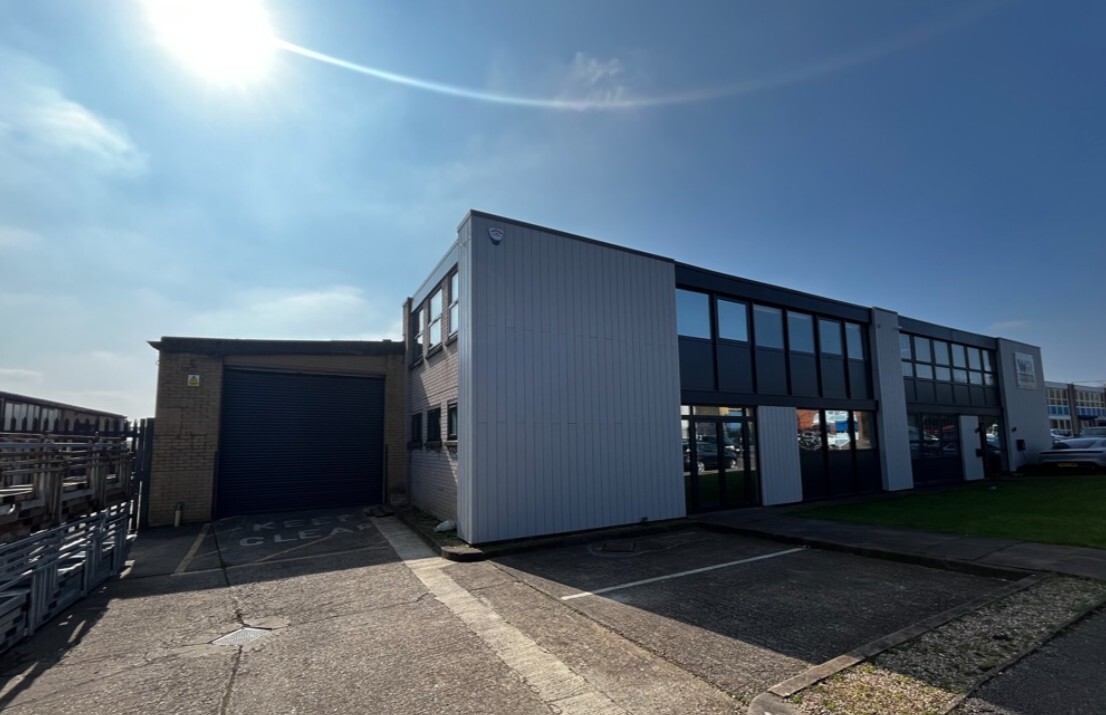Viking Rd 6,384 SF of Industrial Space Available in Wigston LE18 2BL

HIGHLIGHTS
- Property is located on Viking Road, Wigston, an established cul-de-sac industrial estate
- Large labour pool
- Good road links
- Two storey offices
FEATURES
ALL AVAILABLE SPACE(1)
Display Rent as
- SPACE
- SIZE
- TERM
- RENT
- SPACE USE
- CONDITION
- AVAILABLE
The 2 spaces in this building must be leased together, for a total size of 6,384 SF (Contiguous Area):
The property comprises a semi detached industrial unit of steel portal framed construction, with corrugated roof over, incorporating two storey offices to the front elevation. The warehouse provides unencumbered accommodation to an eaves height of 3.1m - 3.5m, with suspended LED lighting and gas blower heater. The offices are mainly open plan with suspended ceilings and inset lighting. WCs are located at ground floor. Loading is facilitated over a concrete surfaced loading apron, by way of a level access roller shutter door. Parking is located within the forecourt and within the rear yard.
- Use Class: B2
- Private Restrooms
- Security System
- Secure Storage
- Common Parts WC Facilities
- Eaves height of 3.1m - 3.5m
- WCs are located at ground floor
- Includes 763 SF of dedicated office space
- Wi-Fi Connectivity
- Closed Circuit Television Monitoring (CCTV)
- Drop Ceilings
- Open industrial accommodation
- Suspended LED lighting
- Includes 414 SF of dedicated office space
| Space | Size | Term | Rent | Space Use | Condition | Available |
| Ground - 13, 1st Floor - 13 | 6,384 SF | Negotiable | £6.97 /SF/PA | Industrial | Partial Build-Out | Now |
Ground - 13, 1st Floor - 13
The 2 spaces in this building must be leased together, for a total size of 6,384 SF (Contiguous Area):
| Size |
|
Ground - 13 - 5,970 SF
1st Floor - 13 - 414 SF
|
| Term |
| Negotiable |
| Rent |
| £6.97 /SF/PA |
| Space Use |
| Industrial |
| Condition |
| Partial Build-Out |
| Available |
| Now |
PROPERTY OVERVIEW
The property comprises a detached factory unit of steel portal frame with an eaves height of 4.34 metres, totalling 7,100 square feet. The property is located on Viking Road, Wigston, an established cul-de-sac industrial estate c. 3 miles south of Leicester city centre. Accessed off Aylestone Lane, Viking Road is well positioned to the Outer Ring Road (A563), linking to the M1/M69 intersection approx. 4 miles away. Surrounded by a large population catchment, labour to the area is good.






