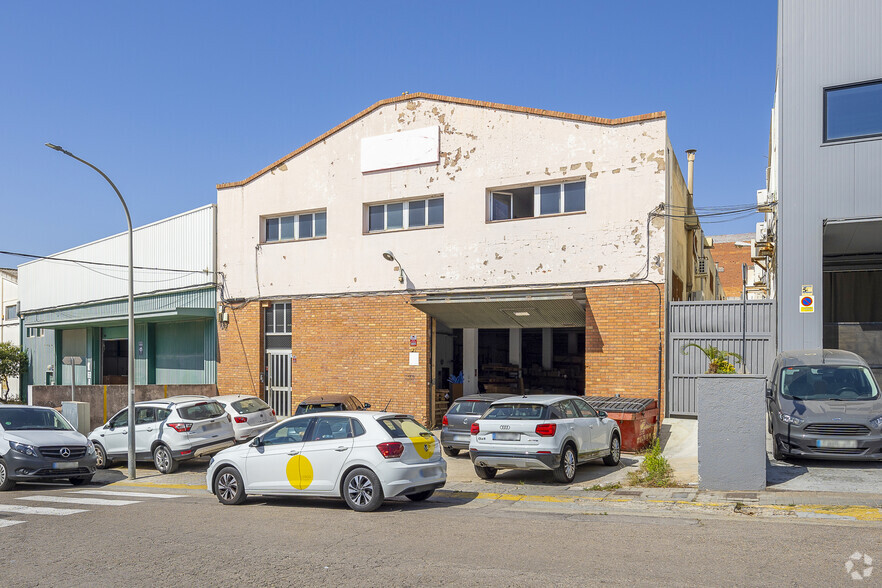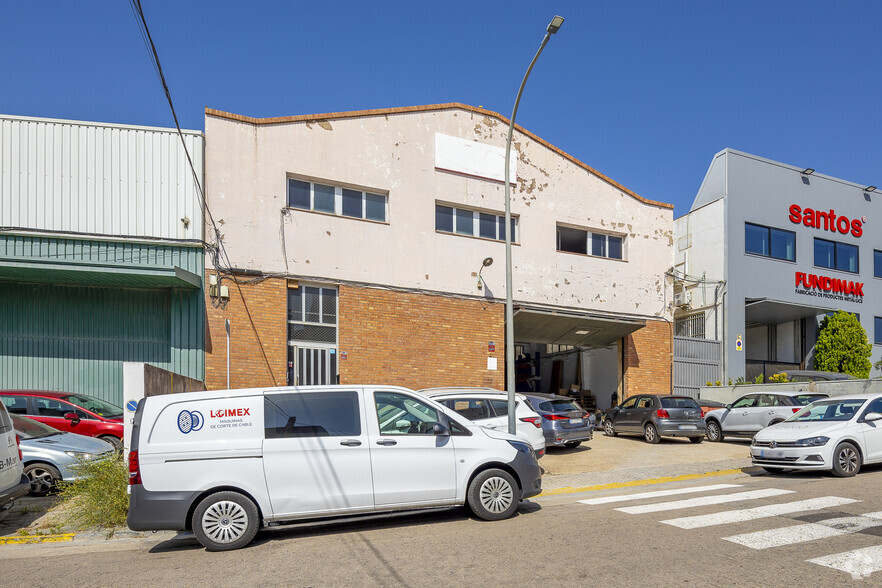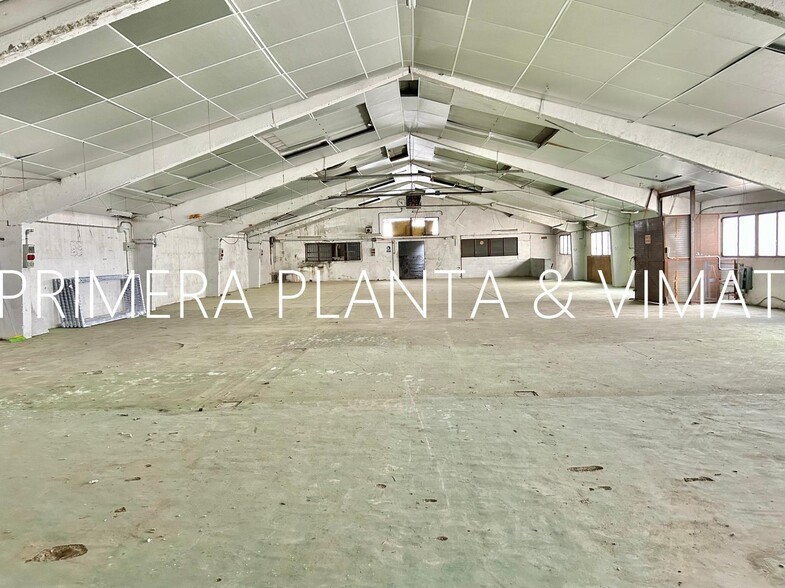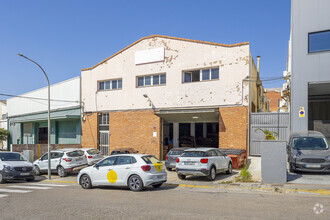
This feature is unavailable at the moment.
We apologize, but the feature you are trying to access is currently unavailable. We are aware of this issue and our team is working hard to resolve the matter.
Please check back in a few minutes. We apologize for the inconvenience.
- LoopNet Team
thank you

Your email has been sent!
Zona Centro
14,811 SF of Industrial Space Available in 08339 Vilassar de Dalt



Some information has been automatically translated.
Highlights
- Large industrial building with many possibilities.
- Consolidated business area.
- Good condition and equipped with forklifts.
- Good communications.
all available space(1)
Display Rent as
- Space
- Size
- Term
-
Rent
- Space Use
- Condition
- Available
Fantastic industrial warehouse with ample available space. It is arranged over two floors: the ground floor is divided into office space, toilets, and changing rooms. The first floor has an office area of 150 m2 (distributed across several offices with air conditioning and heating) and another open-plan area of over 400 m2 that includes toilets and changing rooms. The entrances for the warehouse and offices are completely separate. Additionally, it features a goods lift, lorry access, and an outdoor car park of 180 m2.
- Taxes and Charges included in the Rent
- Space is in Excellent Condition
- Partitioned Offices
- Natural Light
- Yard
- Large industrial building with many possibilities.
- Includes 1,615 SF of dedicated office space
- Central Air Conditioning
- Security System
- Shower Facilities
- Smoke Detector
- Consolidated business area.
| Space | Size | Term | Rent | Space Use | Condition | Available |
| Ground | 14,811 SF | Negotiable | £2.82 /SF/PA INCL £0.24 /SF/MO INCL £41,782 /PA INCL £3,482 /MO INCL | Industrial | Full Build-Out | 13/01/2025 |
Ground
| Size |
| 14,811 SF |
| Term |
| Negotiable |
|
Rent
|
| £2.82 /SF/PA INCL £0.24 /SF/MO INCL £41,782 /PA INCL £3,482 /MO INCL |
| Space Use |
| Industrial |
| Condition |
| Full Build-Out |
| Available |
| 13/01/2025 |
Ground
| Size | 14,811 SF |
| Term | Negotiable |
|
Rent
|
£2.82 /SF/PA INCL |
| Space Use | Industrial |
| Condition | Full Build-Out |
| Available | 13/01/2025 |
Fantastic industrial warehouse with ample available space. It is arranged over two floors: the ground floor is divided into office space, toilets, and changing rooms. The first floor has an office area of 150 m2 (distributed across several offices with air conditioning and heating) and another open-plan area of over 400 m2 that includes toilets and changing rooms. The entrances for the warehouse and offices are completely separate. Additionally, it features a goods lift, lorry access, and an outdoor car park of 180 m2.
- Taxes and Charges included in the Rent
- Includes 1,615 SF of dedicated office space
- Space is in Excellent Condition
- Central Air Conditioning
- Partitioned Offices
- Security System
- Natural Light
- Shower Facilities
- Yard
- Smoke Detector
- Large industrial building with many possibilities.
- Consolidated business area.
Property Overview
Large and versatile industrial building, distributed over two floors. The ground floor is open plan and the first floor is distributed in an office area and an open work area. On both floors there are toilets and changing rooms. The plot has outdoor parking space of 180 m2. The warehouse entrance and offices are separate.
Warehouse FACILITY FACTS
Presented by

Zona Centro
Hmm, there seems to have been an error sending your message. Please try again.
Thanks! Your message was sent.


