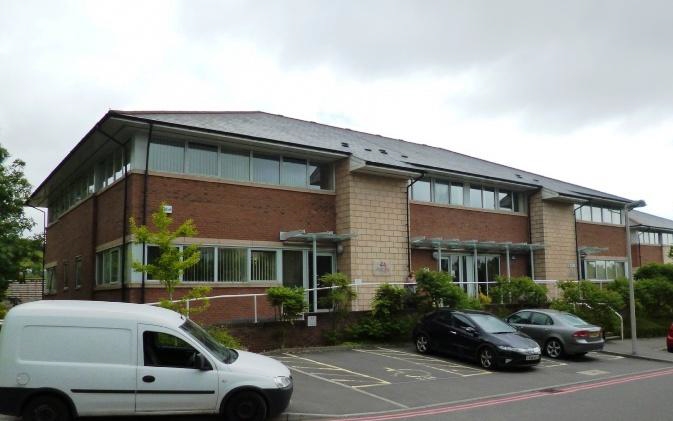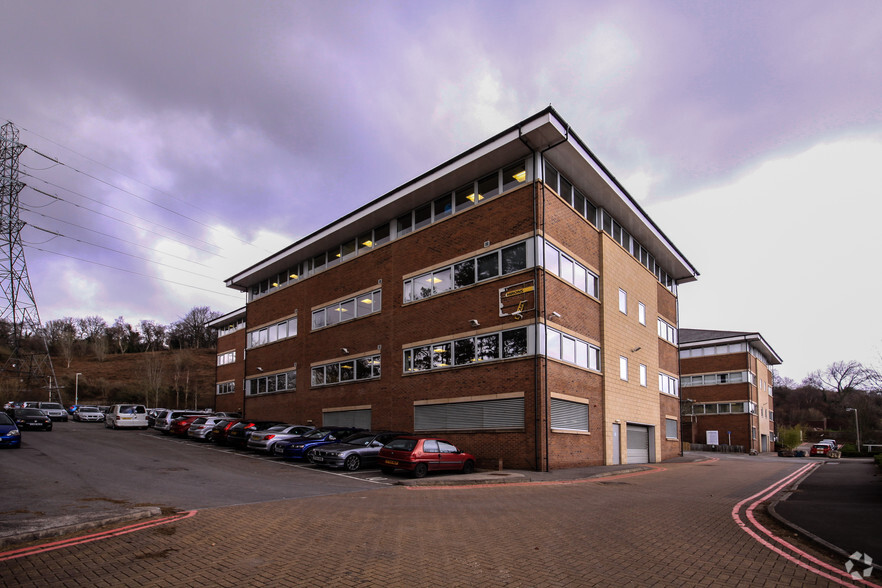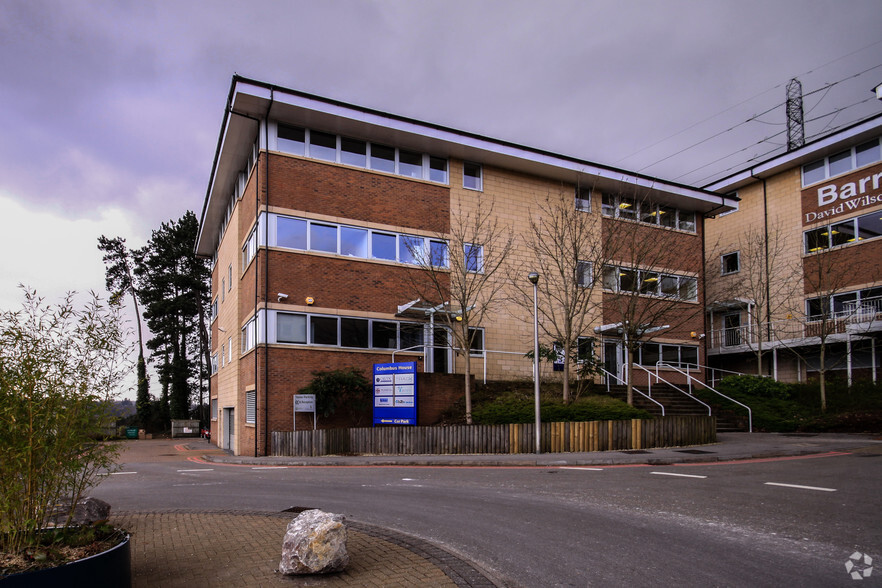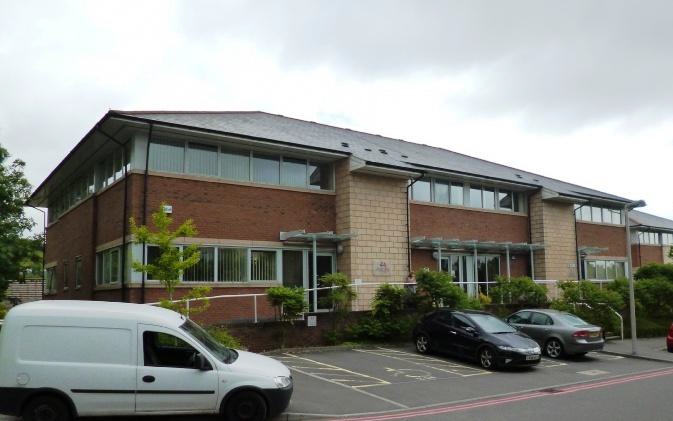Village Way 1,299 - 4,217 SF of Office Space Available in Tongwynlais CF15 7NE



HIGHLIGHTS
- Easily accessible
- Lots of natural light
ALL AVAILABLE SPACES(3)
Display Rent as
- SPACE
- SIZE
- TERM
- RENT
- SPACE USE
- CONDITION
- AVAILABLE
The accommodation is available by way of a new effective full repairing and insuring lease for a term of years to be agreed. The offices provide the following specification; + Comfort cooling system throughout + Suspended ceilings incorporating recessed lighting + Fully accessible raised floors + Part partitioned offices + Kitchen facilities + Fully carpeted + Male and female WC’s + A secure under croft car parking area + Electric roller shutter door for underground car park
- Use Class: B1
- Mostly Open Floor Plan Layout
- Can be combined with additional space(s) for up to 4,217 SF of adjacent space
- Raised Floor
- Energy Performance Rating - C
- 7x car parking spaces
- Comfort cooling
- Partially Built-Out as Standard Office
- Fits 4 - 11 People
- Kitchen
- Drop Ceilings
- Private Restrooms
- Electric roller shutter underground parking
The accommodation is available by way of a new effective full repairing and insuring lease for a term of years to be agreed. The offices provide the following specification; + Comfort cooling system throughout + Suspended ceilings incorporating recessed lighting + Fully accessible raised floors + Part partitioned offices + Kitchen facilities + Fully carpeted + Male and female WC’s + A secure under croft car parking area + Electric roller shutter door for underground car park
- Use Class: B1
- Mostly Open Floor Plan Layout
- Can be combined with additional space(s) for up to 4,217 SF of adjacent space
- Raised Floor
- Energy Performance Rating - C
- 7x car parking spaces
- Comfort cooling
- Partially Built-Out as Standard Office
- Fits 4 - 13 People
- Kitchen
- Drop Ceilings
- Private Restrooms
- Electric roller shutter underground parking
The accommodation is available by way of a new effective full repairing and insuring lease for a term of years to be agreed. The offices provide the following specification; + Comfort cooling system throughout + Suspended ceilings incorporating recessed lighting + Fully accessible raised floors + Part partitioned offices + Kitchen facilities + Fully carpeted + Male and female WC’s + A secure under croft car parking area + Electric roller shutter door for underground car park
- Use Class: B1
- Mostly Open Floor Plan Layout
- Can be combined with additional space(s) for up to 4,217 SF of adjacent space
- Raised Floor
- Energy Performance Rating - C
- 7x car parking spaces
- Comfort cooling
- Partially Built-Out as Standard Office
- Fits 4 - 12 People
- Kitchen
- Drop Ceilings
- Private Restrooms
- Electric roller shutter underground parking
| Space | Size | Term | Rent | Space Use | Condition | Available |
| Ground, Ste 7 | 1,299 SF | Negotiable | £13.00 /SF/PA | Office | Partial Build-Out | Now |
| 1st Floor, Ste 6 | 1,507 SF | Negotiable | £13.00 /SF/PA | Office | Partial Build-Out | Now |
| 1st Floor, Ste 7 | 1,411 SF | Negotiable | £13.00 /SF/PA | Office | Partial Build-Out | Now |
Ground, Ste 7
| Size |
| 1,299 SF |
| Term |
| Negotiable |
| Rent |
| £13.00 /SF/PA |
| Space Use |
| Office |
| Condition |
| Partial Build-Out |
| Available |
| Now |
1st Floor, Ste 6
| Size |
| 1,507 SF |
| Term |
| Negotiable |
| Rent |
| £13.00 /SF/PA |
| Space Use |
| Office |
| Condition |
| Partial Build-Out |
| Available |
| Now |
1st Floor, Ste 7
| Size |
| 1,411 SF |
| Term |
| Negotiable |
| Rent |
| £13.00 /SF/PA |
| Space Use |
| Office |
| Condition |
| Partial Build-Out |
| Available |
| Now |
PROPERTY OVERVIEW
A modern end of terrace office building.
- Air Conditioning





