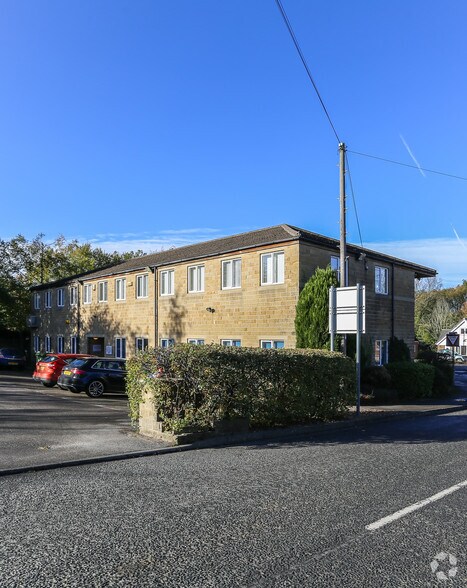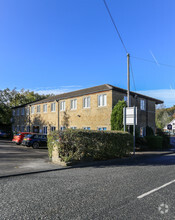
This feature is unavailable at the moment.
We apologize, but the feature you are trying to access is currently unavailable. We are aware of this issue and our team is working hard to resolve the matter.
Please check back in a few minutes. We apologize for the inconvenience.
- LoopNet Team
thank you

Your email has been sent!
Park Mill Wakefield Rd
1,355 SF of Office Space Available in Huddersfield HD8 9QQ

Highlights
- Highly prominent two storey office
- Good on-site parking
- Strategically located for Junctions 38 & 39 M1
all available space(1)
Display Rent as
- Space
- Size
- Term
- Rent
- Space Use
- Condition
- Available
The premises comprise modern two storey reconstituted stone built offices, constructed in the late 1990’s, under a pitched tiled roof with timber upper floors and a concrete ground floor. The ground floor does include communal toilet and ancillary facilities, along with entrance lobby (accessed from car park). To the rear (accessed off Park Mill Way) is a large surfaced car park providing onsite parking provision (shared by all occupiers).
- Use Class: E
- Mostly Open Floor Plan Layout
- Partitioned Offices
- Fully Carpeted
- Recessed Lighting
- Private Restrooms
- Ground floor open office space
- Fully carpeted with recessed lighting
- Partially Built-Out as Standard Office
- Fits 4 - 11 People
- Kitchen
- Secure Storage
- Energy Performance Rating - B
- Open-Plan
- Benefits from staff facilities
| Space | Size | Term | Rent | Space Use | Condition | Available |
| Ground, Ste Suite 2 | 1,355 SF | Negotiable | £12.18 /SF/PA £1.02 /SF/MO £131.10 /m²/PA £10.93 /m²/MO £16,504 /PA £1,375 /MO | Office | Partial Build-Out | 01/01/2025 |
Ground, Ste Suite 2
| Size |
| 1,355 SF |
| Term |
| Negotiable |
| Rent |
| £12.18 /SF/PA £1.02 /SF/MO £131.10 /m²/PA £10.93 /m²/MO £16,504 /PA £1,375 /MO |
| Space Use |
| Office |
| Condition |
| Partial Build-Out |
| Available |
| 01/01/2025 |
Ground, Ste Suite 2
| Size | 1,355 SF |
| Term | Negotiable |
| Rent | £12.18 /SF/PA |
| Space Use | Office |
| Condition | Partial Build-Out |
| Available | 01/01/2025 |
The premises comprise modern two storey reconstituted stone built offices, constructed in the late 1990’s, under a pitched tiled roof with timber upper floors and a concrete ground floor. The ground floor does include communal toilet and ancillary facilities, along with entrance lobby (accessed from car park). To the rear (accessed off Park Mill Way) is a large surfaced car park providing onsite parking provision (shared by all occupiers).
- Use Class: E
- Partially Built-Out as Standard Office
- Mostly Open Floor Plan Layout
- Fits 4 - 11 People
- Partitioned Offices
- Kitchen
- Fully Carpeted
- Secure Storage
- Recessed Lighting
- Energy Performance Rating - B
- Private Restrooms
- Open-Plan
- Ground floor open office space
- Benefits from staff facilities
- Fully carpeted with recessed lighting
Property Overview
The premises are situated in a highly prominent location on the junction of Park Mill Way with the main A638 Wakefield Road close to the centre of Clayton West. Nearby occupiers include Pennine Industrial Equipment Ltd and Kirklees Light Railway, with the majority of the building occupied by Cougar Automation. The premises are strategically well located within ten minutes of Junctions 38 & 39 of the M1, which are situated to the east and north east respectively. Wakefield City Centre and Huddersfield Town Centre are within an approximate 8 mile radius.
- Security System
- Kitchen
- Accent Lighting
- Central Heating
- Reception
- Air Conditioning
PROPERTY FACTS
Presented by

Park Mill | Wakefield Rd
Hmm, there seems to have been an error sending your message. Please try again.
Thanks! Your message was sent.



