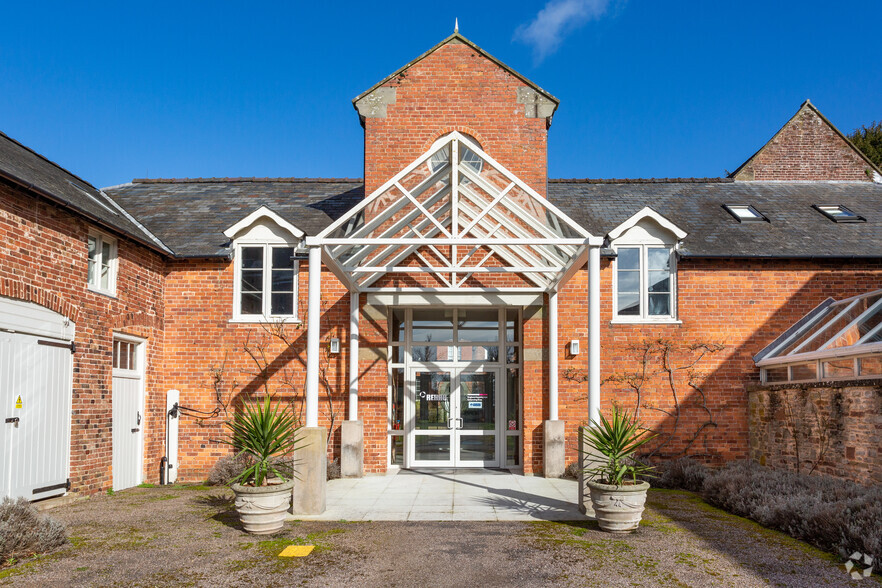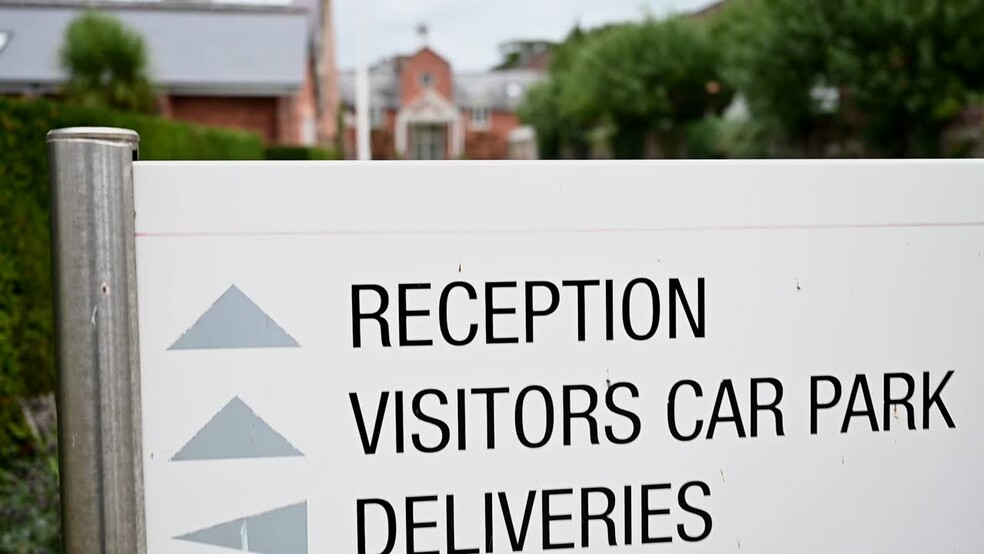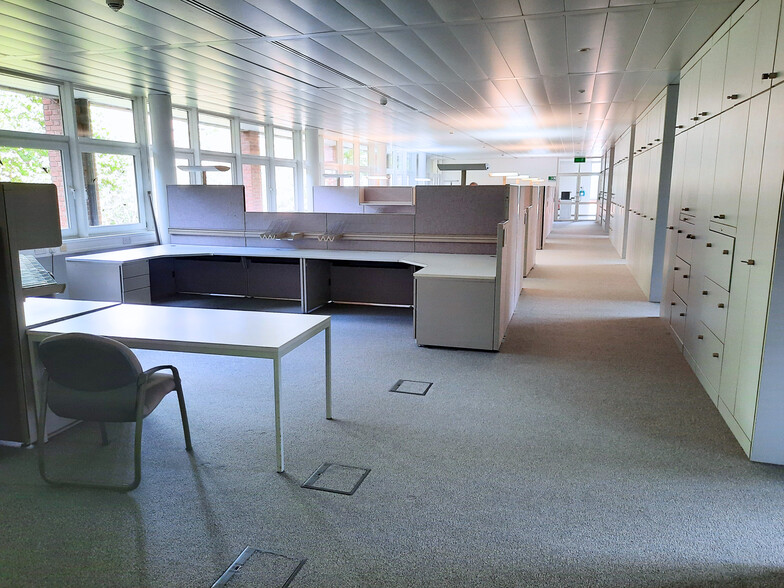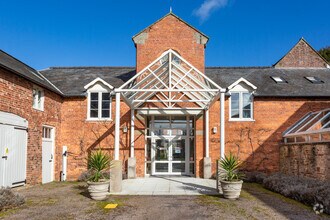
This feature is unavailable at the moment.
We apologize, but the feature you are trying to access is currently unavailable. We are aware of this issue and our team is working hard to resolve the matter.
Please check back in a few minutes. We apologize for the inconvenience.
- LoopNet Team
thank you

Your email has been sent!
Hill Court Walford
3,900 - 7,800 SF of Office Space Available in Ross On Wye HR9 5QN



Highlights
- Premium managed office space
- Tenants benefit from various private offices and desk bays, impressive views over the surrounding landscaped gardens and ample storage.
- Excellent access to the motorway network only 6 miles away.
- Modern, fully refurbished flexible office space situated in south Herefordshire town of Ross-on-Wye.
- Conveniently located approximately 2 miles to Ross-on-Wye town centre, offering an array of local amenities for tenants to benefit from.
all available spaces(2)
Display Rent as
- Space
- Size
- Term
- Rent
- Space Use
- Condition
- Available
The offices are available as a whole or on a floor by floor basis on a new full repairing and insuring lease (by way of a service charge to cover the maintenance of the external and common areas) on terms to be agreed. The office space itself benefits from both private offices and desk bays, underfloor heating, WC facilities and kitchenette with direct elevator access across both floors.
- Use Class: E
- Mostly Open Floor Plan Layout
- Space is in Excellent Condition
- Reception Area
- Elevator Access
- Secure Storage
- Private Restrooms
- Available immediately
- Underfloor heating
- Fully Built-Out as Standard Office
- Partitioned Offices
- Can be combined with additional space(s) for up to 7,800 SF of adjacent space
- Kitchen
- Security System
- Natural Light
- Open-Plan
- Free standing/desk mounted lighting
The offices are available as a whole or on a floor by floor basis on a new full repairing and insuring lease (by way of a service charge to cover the maintenance of the external and common areas) on terms to be agreed. The office space itself benefits from both private offices and desk bays, underfloor heating, WC facilities and kitchenette with direct elevator access across both floors.
- Use Class: E
- Mostly Open Floor Plan Layout
- Space is in Excellent Condition
- Reception Area
- Elevator Access
- Secure Storage
- Private Restrooms
- Available immediately
- Access control
- Fully Built-Out as Standard Office
- Partitioned Offices
- Can be combined with additional space(s) for up to 7,800 SF of adjacent space
- Kitchen
- Security System
- Natural Light
- Open-Plan
- Underfloor heating
| Space | Size | Term | Rent | Space Use | Condition | Available |
| Ground, Ste Office 1 | 3,900 SF | Negotiable | £12.00 /SF/PA £1.00 /SF/MO £129.17 /m²/PA £10.76 /m²/MO £46,800 /PA £3,900 /MO | Office | Full Build-Out | Now |
| 1st Floor, Ste Office 2 | 3,900 SF | Negotiable | £12.00 /SF/PA £1.00 /SF/MO £129.17 /m²/PA £10.76 /m²/MO £46,800 /PA £3,900 /MO | Office | Full Build-Out | Now |
Ground, Ste Office 1
| Size |
| 3,900 SF |
| Term |
| Negotiable |
| Rent |
| £12.00 /SF/PA £1.00 /SF/MO £129.17 /m²/PA £10.76 /m²/MO £46,800 /PA £3,900 /MO |
| Space Use |
| Office |
| Condition |
| Full Build-Out |
| Available |
| Now |
1st Floor, Ste Office 2
| Size |
| 3,900 SF |
| Term |
| Negotiable |
| Rent |
| £12.00 /SF/PA £1.00 /SF/MO £129.17 /m²/PA £10.76 /m²/MO £46,800 /PA £3,900 /MO |
| Space Use |
| Office |
| Condition |
| Full Build-Out |
| Available |
| Now |
Ground, Ste Office 1
| Size | 3,900 SF |
| Term | Negotiable |
| Rent | £12.00 /SF/PA |
| Space Use | Office |
| Condition | Full Build-Out |
| Available | Now |
The offices are available as a whole or on a floor by floor basis on a new full repairing and insuring lease (by way of a service charge to cover the maintenance of the external and common areas) on terms to be agreed. The office space itself benefits from both private offices and desk bays, underfloor heating, WC facilities and kitchenette with direct elevator access across both floors.
- Use Class: E
- Fully Built-Out as Standard Office
- Mostly Open Floor Plan Layout
- Partitioned Offices
- Space is in Excellent Condition
- Can be combined with additional space(s) for up to 7,800 SF of adjacent space
- Reception Area
- Kitchen
- Elevator Access
- Security System
- Secure Storage
- Natural Light
- Private Restrooms
- Open-Plan
- Available immediately
- Free standing/desk mounted lighting
- Underfloor heating
1st Floor, Ste Office 2
| Size | 3,900 SF |
| Term | Negotiable |
| Rent | £12.00 /SF/PA |
| Space Use | Office |
| Condition | Full Build-Out |
| Available | Now |
The offices are available as a whole or on a floor by floor basis on a new full repairing and insuring lease (by way of a service charge to cover the maintenance of the external and common areas) on terms to be agreed. The office space itself benefits from both private offices and desk bays, underfloor heating, WC facilities and kitchenette with direct elevator access across both floors.
- Use Class: E
- Fully Built-Out as Standard Office
- Mostly Open Floor Plan Layout
- Partitioned Offices
- Space is in Excellent Condition
- Can be combined with additional space(s) for up to 7,800 SF of adjacent space
- Reception Area
- Kitchen
- Elevator Access
- Security System
- Secure Storage
- Natural Light
- Private Restrooms
- Open-Plan
- Available immediately
- Underfloor heating
- Access control
Property Overview
Hill Court, then called The Hill, was built for Richard Clarke (d 1702), then of Old Hill Court, from 1698 onwards. The design of the house, and of the garden, has been attributed (Daniels and Watkins 1994, 18) to John Kyrle. The work was completed over the six years following Clarke’s death by his brother Joseph. In the mid C18 the house was heightened and extended by the addition of symmetrical wings. Following the death of Jane Clarke in 1806, the estate passed to Kingsmill Evans, grandson of Thomas Evans and Alice Clarke, Jane’s aunt. He left the house to his nephew, Kingsmill Manley Power (d 1888). In 1890 the property was sold to Major Lionel Trafford whose family lived there until 1982. In the early 1990s the property was sold to a German polymer solutions company who extended and converted it for premium office use. Situated in south Herefordshire town of Ross-on-Wye. Hill Court provides the perfect setting for these premium quality serviced offices. Tenants will benefit from two floors of high quality flexible office accommodation. The Hill Courts Estate is accessed by secured building access control and via a private driveway leading to a serviced reception and the letable scape.. A stairway and passenger lift form part of the central entrance area which includes dedicated kitchenettes and toilets on each level.
- Restaurant
- Security System
- Kitchen
- EPC - B
- Common Parts WC Facilities
- Lift Access
- Partitioned Offices
- Reception
- Secure Storage
PROPERTY FACTS
Presented by
Company Not Provided
Hill Court | Walford
Hmm, there seems to have been an error sending your message. Please try again.
Thanks! Your message was sent.











