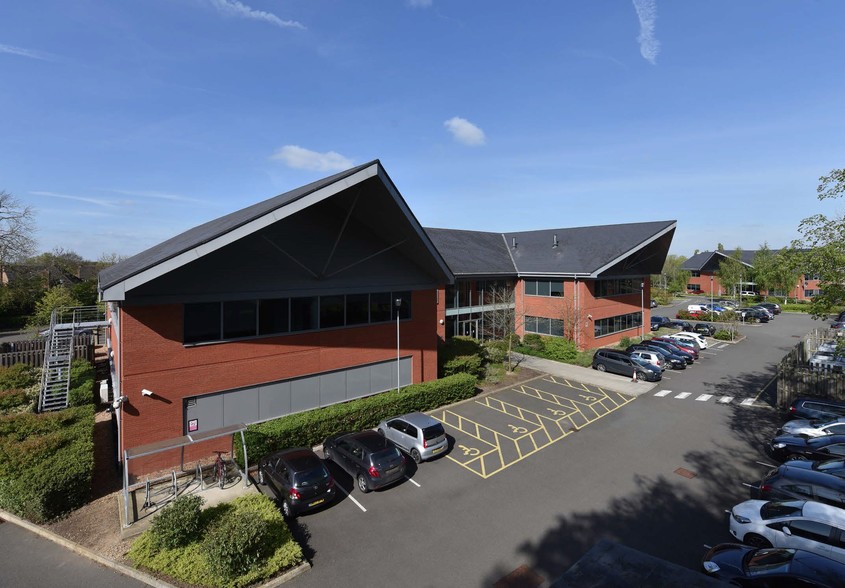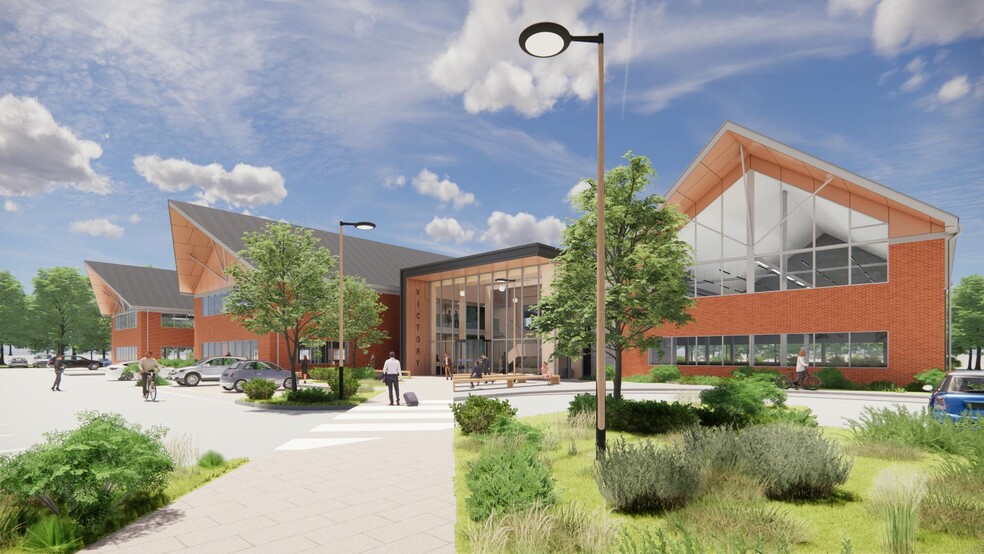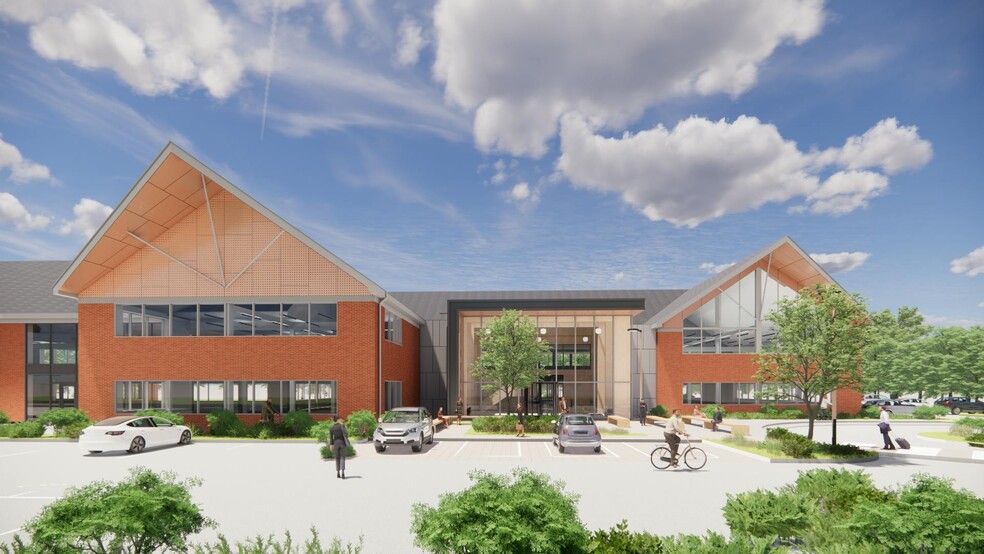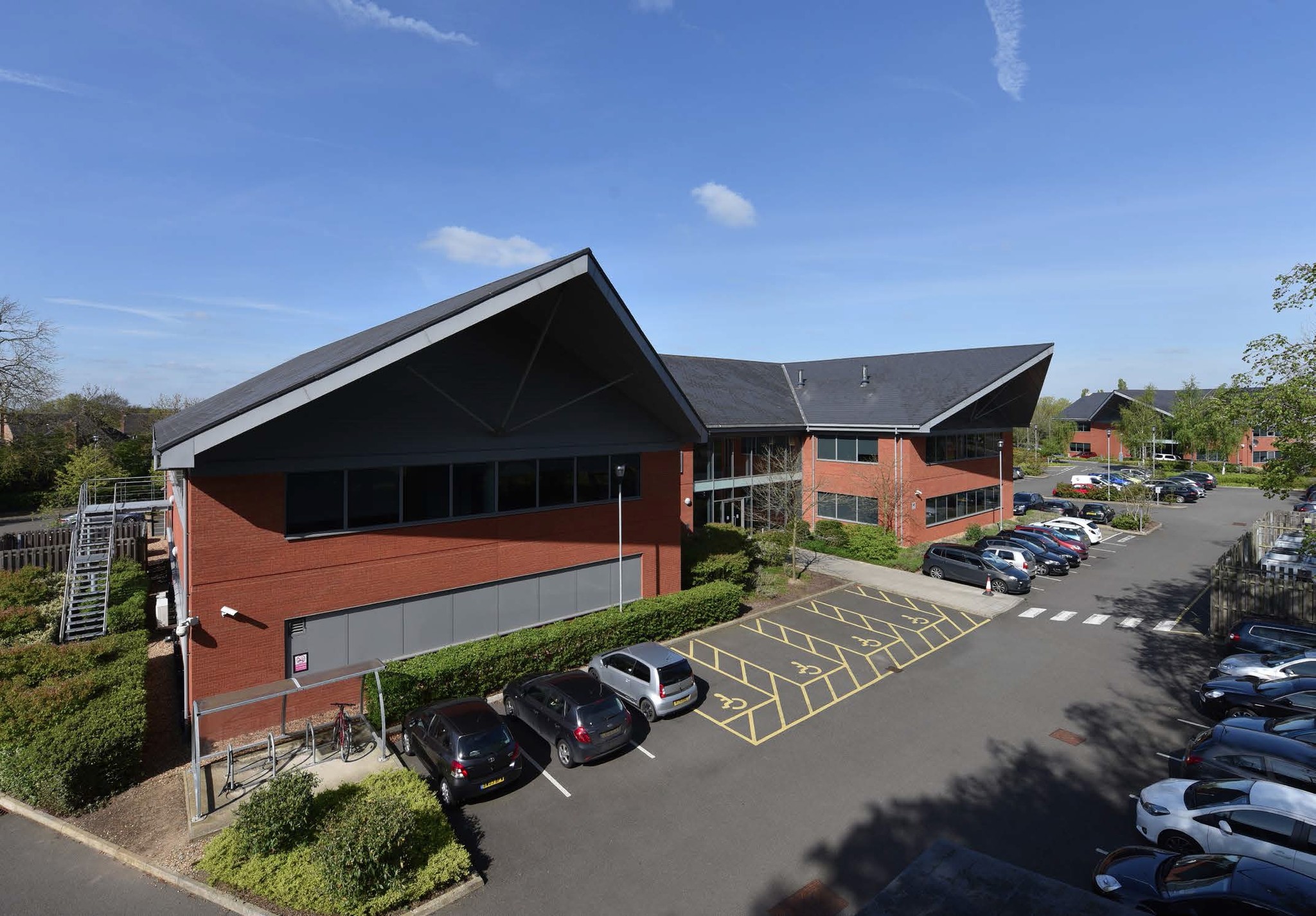Victory House Walton Rd 12,400 - 24,800 SF of 4-Star Office Space Available in Milton Keynes MK17 8LX



HIGHLIGHTS
- Established trading location.
- Versatile use.
- Excellent transport links.
ALL AVAILABLE SPACES(2)
Display Rent as
- SPACE
- SIZE
- TERM
- RENT
- SPACE USE
- CONDITION
- AVAILABLE
Ground and First floor accommodation set in a 16 acre business park with excellent amenity and car parking provision.
- Use Class: E
- Open Floor Plan Layout
- Partitioned Offices
- Space is in Excellent Condition
- Central Air and Heating
- Kitchen
- Security System
- High Ceilings
- Natural Light
- Open-Plan
- Modern facilities.
- Fully Built-Out as Standard Office
- Fits 49 - 154 People
- Conference Rooms
- Can be combined with additional space(s) for up to 24,800 SF of adjacent space
- Reception Area
- Wi-Fi Connectivity
- Closed Circuit Television Monitoring (CCTV)
- Secure Storage
- Energy Performance Rating - B
- Perimeter Trunking
- Arranged over two floors.
Ground and First floor accommodation set in a 16 acre business park with excellent amenity and car parking provision.
- Use Class: E
- Open Floor Plan Layout
- Partitioned Offices
- Space is in Excellent Condition
- Central Air and Heating
- Kitchen
- Security System
- High Ceilings
- Natural Light
- Open-Plan
- Modern facilities.
- Fully Built-Out as Standard Office
- Fits 51 - 163 People
- Conference Rooms
- Can be combined with additional space(s) for up to 24,800 SF of adjacent space
- Reception Area
- Wi-Fi Connectivity
- Closed Circuit Television Monitoring (CCTV)
- Secure Storage
- Energy Performance Rating - B
- Perimeter Trunking
- Arranged over two floors.
| Space | Size | Term | Rent | Space Use | Condition | Available |
| Ground | 12,400 SF | Negotiable | Upon Application | Office | Full Build-Out | Now |
| 1st Floor | 12,400 SF | Negotiable | Upon Application | Office | Full Build-Out | Now |
Ground
| Size |
| 12,400 SF |
| Term |
| Negotiable |
| Rent |
| Upon Application |
| Space Use |
| Office |
| Condition |
| Full Build-Out |
| Available |
| Now |
1st Floor
| Size |
| 12,400 SF |
| Term |
| Negotiable |
| Rent |
| Upon Application |
| Space Use |
| Office |
| Condition |
| Full Build-Out |
| Available |
| Now |
PROPERTY OVERVIEW
The property comprises a detached office building arranged over two floors. The building is of steel frame construction with facing red brick elevations and a pitched tiled roof. The property is located within private grounds in an elevated position at the end of Ortensia Drive, south east of Groveway. Junction 13 and 14 of the M1 and Woburn Railway Station are located a short distance from this building
- 24 Hour Access
- Controlled Access
- Raised Floor
- Security System
- Kitchen
- EPC - B
- Storage Space
- Central Heating
- Demised WC facilities
- Natural Light
- Open-Plan
- Partitioned Offices
- Perimeter Trunking
- Secure Storage
- Suspended Ceilings
- Outdoor Seating
- Air Conditioning
- Smoke Detector





