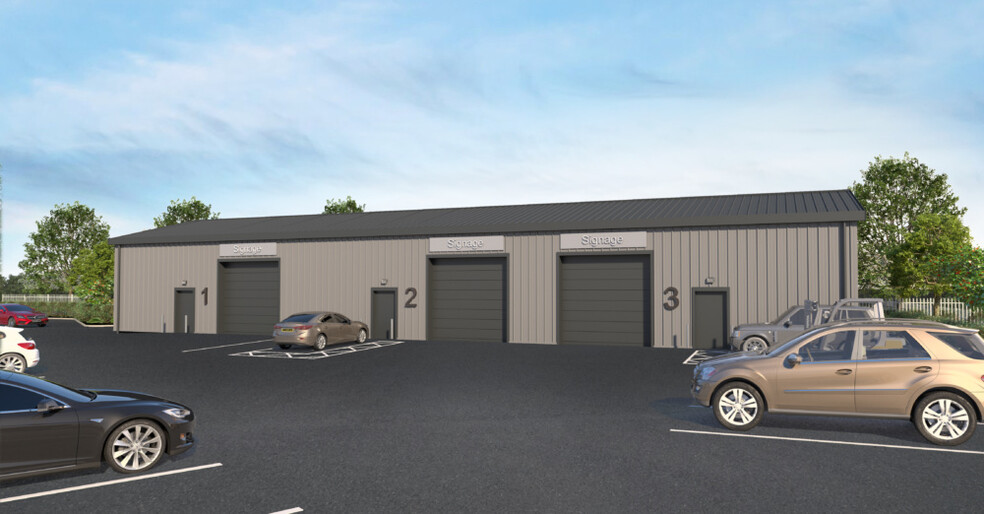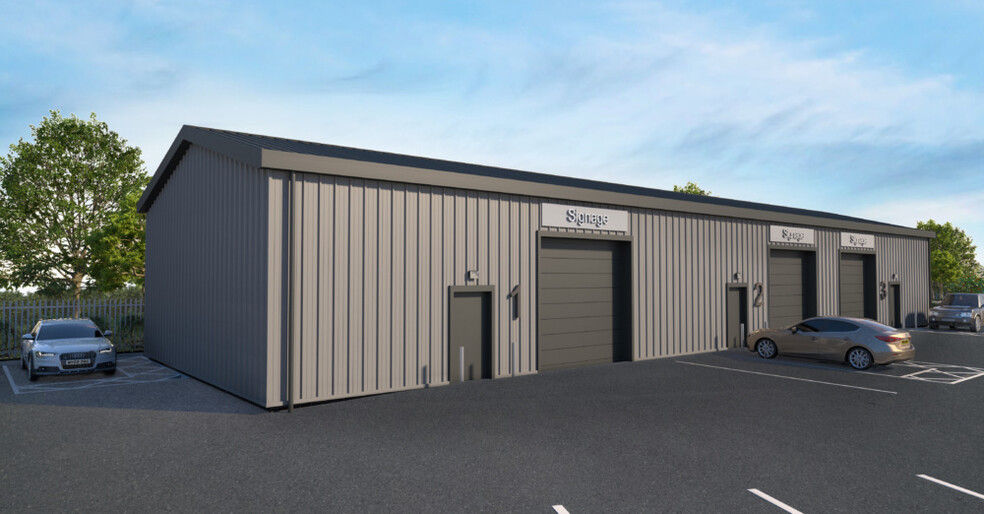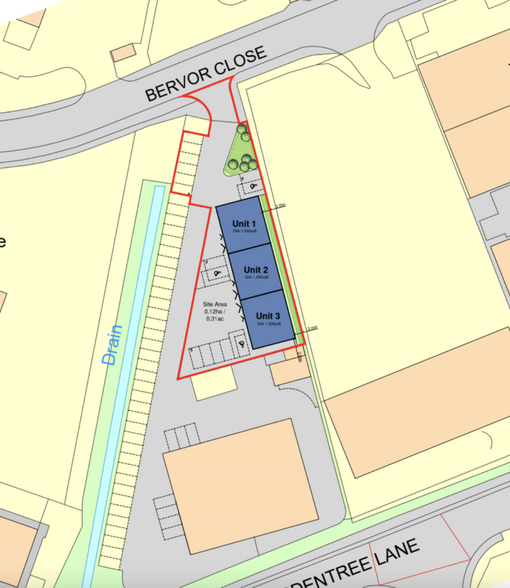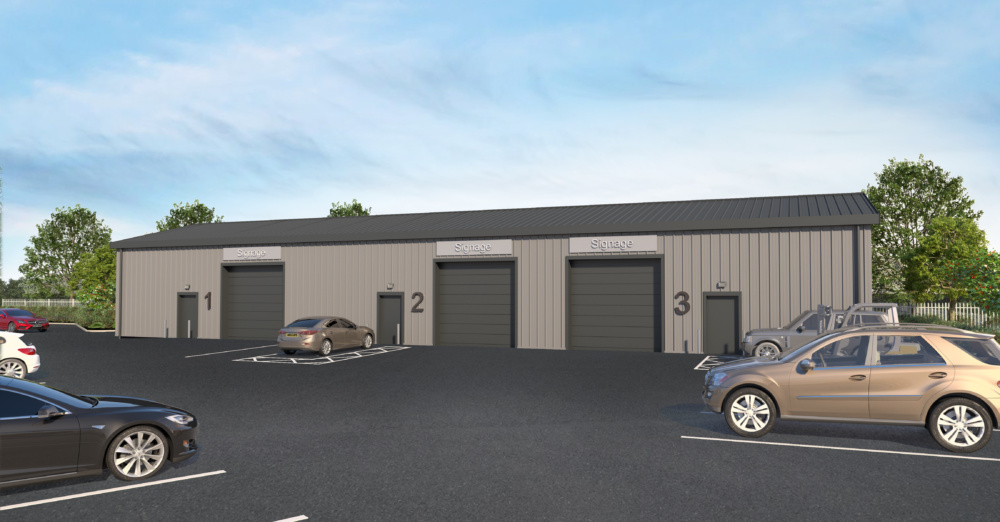Wardentree Ln 1,200 - 3,600 SF of Industrial Space Available in Pinchbeck PE11 3UG



HIGHLIGHTS
- The property is prominently located on one of the main arterial roads, Wardentree Lane in Pinchbeck, which is Spaldings main commercial area.
- great transport links
- The A16 trunk road is located 300 metres to the north-east of the subject property.
FEATURES
ALL AVAILABLE SPACES(3)
Display Rent as
- SPACE
- SIZE
- TERM
- RENT
- SPACE USE
- CONDITION
- AVAILABLE
Tenure… The units are available by way of a new Full Repairing and Insuring Lease excluded from the Landlords and Tenants Act 1954 for a minimum term of 5 years with rent reviews every three years. The tenant will be responsible for a contribution towards the landlords reasonable legal fees of £750 plus VAT. The tenant will also be responsible for a deposit to be lodged with the landlord the equivalent to a quarter of a years rent upfront.
- Use Class: B2
- Automatic Blinds
- New lease available
- Roller Shutter and Personnel Doors
- Can be combined with additional space(s) for up to 3,600 SF of adjacent space
- Private Restrooms
- Minimum Eaves Height of 4.5m
- Additional facilities can be provided to suit
Tenure… The units are available by way of a new Full Repairing and Insuring Lease excluded from the Landlords and Tenants Act 1954 for a minimum term of 5 years with rent reviews every three years. The tenant will be responsible for a contribution towards the landlords reasonable legal fees of £750 plus VAT. The tenant will also be responsible for a deposit to be lodged with the landlord the equivalent to a quarter of a years rent upfront.
- Use Class: B2
- Automatic Blinds
- New lease available
- Roller Shutter and Personnel Doors
- Can be combined with additional space(s) for up to 3,600 SF of adjacent space
- Private Restrooms
- Minimum Eaves Height of 4.5m
- Additional facilities can be provided to suit
Tenure… The units are available by way of a new Full Repairing and Insuring Lease excluded from the Landlords and Tenants Act 1954 for a minimum term of 5 years with rent reviews every three years. The tenant will be responsible for a contribution towards the landlords reasonable legal fees of £750 plus VAT. The tenant will also be responsible for a deposit to be lodged with the landlord the equivalent to a quarter of a years rent upfront.
- Use Class: B2
- Automatic Blinds
- New lease available
- Roller Shutter and Personnel Doors
- Can be combined with additional space(s) for up to 3,600 SF of adjacent space
- Private Restrooms
- Minimum Eaves Height of 4.5m
- Additional facilities can be provided to suit
| Space | Size | Term | Rent | Space Use | Condition | Available |
| Ground - Unit 1 | 1,200 SF | Negotiable | £10.00 /SF/PA | Industrial | Partial Build-Out | Under Offer |
| Ground - Unit 2 | 1,200 SF | Negotiable | £10.00 /SF/PA | Industrial | Partial Build-Out | Under Offer |
| Ground - Unit 3 | 1,200 SF | Negotiable | £10.00 /SF/PA | Industrial | Partial Build-Out | Under Offer |
Ground - Unit 1
| Size |
| 1,200 SF |
| Term |
| Negotiable |
| Rent |
| £10.00 /SF/PA |
| Space Use |
| Industrial |
| Condition |
| Partial Build-Out |
| Available |
| Under Offer |
Ground - Unit 2
| Size |
| 1,200 SF |
| Term |
| Negotiable |
| Rent |
| £10.00 /SF/PA |
| Space Use |
| Industrial |
| Condition |
| Partial Build-Out |
| Available |
| Under Offer |
Ground - Unit 3
| Size |
| 1,200 SF |
| Term |
| Negotiable |
| Rent |
| £10.00 /SF/PA |
| Space Use |
| Industrial |
| Condition |
| Partial Build-Out |
| Available |
| Under Offer |
PROPERTY OVERVIEW
Description… This exciting development comprises a terrace of three units, superbly located within the heart of the business park, between Wardentree Lane and Bervor Close. The three units will be finished to a high-quality shell specification providing a Minimum Eaves Height of 4.5m, High Impact Concrete Floors, LED Lighting, WC, Roller Shutter and Personnel Doors, Signage as well as separate utility supplies including 3-Phase Power. The units are available as either individual units or combined as a single open space. Subject to a separate negotiation, the developer is also able to offer bespoke elements and finishes dependent of the specific requirements of the end user. The versatile and extensive nature of the property means it is suitable for a number of uses subject to obtaining any necessary planning consents.





