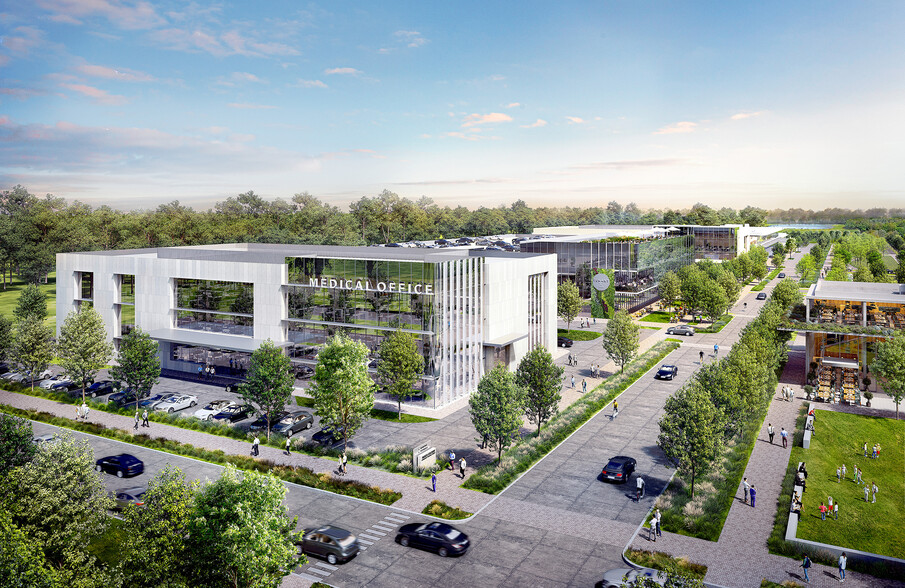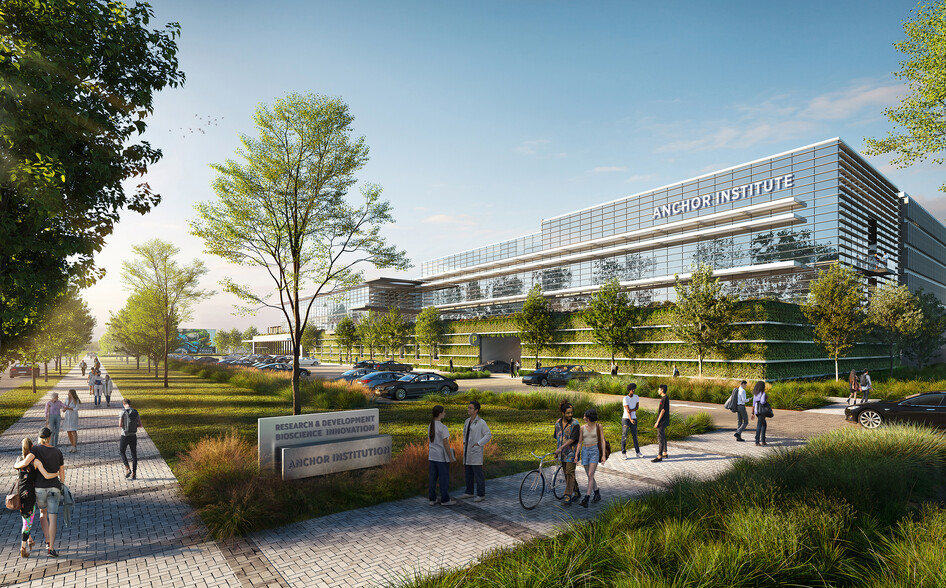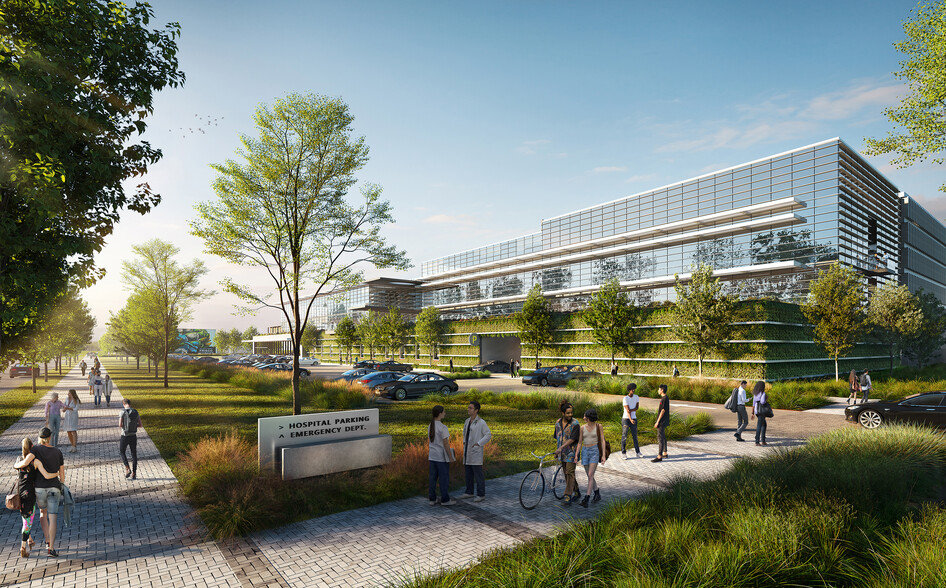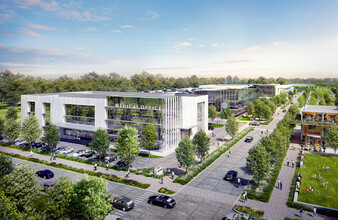
This feature is unavailable at the moment.
We apologize, but the feature you are trying to access is currently unavailable. We are aware of this issue and our team is working hard to resolve the matter.
Please check back in a few minutes. We apologize for the inconvenience.
- LoopNet Team
thank you

Your email has been sent!
Frisco Station MOB Warren Parkway & John Hickman Parkway
2,500 - 42,207 SF of 4-Star Office/Medical Space Available in Frisco, TX 75034



Highlights
- Integrated into to a walkable, mixed-use community
- Flexible floor plans
- Indepedent Surgery Center on 1st floor
- Gurney-ready elevator
- Elevated walkway to garage, 2+ covered entries, Convenient access for staff and patients
- Imaging, Lab and Interventional Radiologist on 1st floor
all available spaces(6)
Display Rent as
- Space
- Size
- Term
- Rent
- Space Use
- Condition
- Available
- Can be combined with additional space(s) for up to 23,176 SF of adjacent space
- Can be combined with additional space(s) for up to 23,176 SF of adjacent space
| Space | Size | Term | Rent | Space Use | Condition | Available |
| 1st Floor, Ste 100 | 4,932 SF | Negotiable | Upon Application Upon Application Upon Application Upon Application Upon Application Upon Application | Office/Medical | - | 01/01/2026 |
| 2nd Floor, Ste 210 | 5,721 SF | Negotiable | Upon Application Upon Application Upon Application Upon Application Upon Application Upon Application | Office/Medical | - | 01/01/2026 |
| 2nd Floor, Ste 220 | 5,704 SF | Negotiable | Upon Application Upon Application Upon Application Upon Application Upon Application Upon Application | Office/Medical | - | 01/01/2026 |
| 2nd Floor, Ste 230 | 2,674 SF | Negotiable | Upon Application Upon Application Upon Application Upon Application Upon Application Upon Application | Office/Medical | - | 01/01/2026 |
| 3rd Floor, Ste 300 | 2,500-11,927 SF | Negotiable | Upon Application Upon Application Upon Application Upon Application Upon Application Upon Application | Office/Medical | - | 01/01/2026 |
| 3rd Floor, Ste 310 | 2,500-11,249 SF | Negotiable | Upon Application Upon Application Upon Application Upon Application Upon Application Upon Application | Office/Medical | - | 01/01/2026 |
1st Floor, Ste 100
| Size |
| 4,932 SF |
| Term |
| Negotiable |
| Rent |
| Upon Application Upon Application Upon Application Upon Application Upon Application Upon Application |
| Space Use |
| Office/Medical |
| Condition |
| - |
| Available |
| 01/01/2026 |
2nd Floor, Ste 210
| Size |
| 5,721 SF |
| Term |
| Negotiable |
| Rent |
| Upon Application Upon Application Upon Application Upon Application Upon Application Upon Application |
| Space Use |
| Office/Medical |
| Condition |
| - |
| Available |
| 01/01/2026 |
2nd Floor, Ste 220
| Size |
| 5,704 SF |
| Term |
| Negotiable |
| Rent |
| Upon Application Upon Application Upon Application Upon Application Upon Application Upon Application |
| Space Use |
| Office/Medical |
| Condition |
| - |
| Available |
| 01/01/2026 |
2nd Floor, Ste 230
| Size |
| 2,674 SF |
| Term |
| Negotiable |
| Rent |
| Upon Application Upon Application Upon Application Upon Application Upon Application Upon Application |
| Space Use |
| Office/Medical |
| Condition |
| - |
| Available |
| 01/01/2026 |
3rd Floor, Ste 300
| Size |
| 2,500-11,927 SF |
| Term |
| Negotiable |
| Rent |
| Upon Application Upon Application Upon Application Upon Application Upon Application Upon Application |
| Space Use |
| Office/Medical |
| Condition |
| - |
| Available |
| 01/01/2026 |
3rd Floor, Ste 310
| Size |
| 2,500-11,249 SF |
| Term |
| Negotiable |
| Rent |
| Upon Application Upon Application Upon Application Upon Application Upon Application Upon Application |
| Space Use |
| Office/Medical |
| Condition |
| - |
| Available |
| 01/01/2026 |
1st Floor, Ste 100
| Size | 4,932 SF |
| Term | Negotiable |
| Rent | Upon Application |
| Space Use | Office/Medical |
| Condition | - |
| Available | 01/01/2026 |
2nd Floor, Ste 210
| Size | 5,721 SF |
| Term | Negotiable |
| Rent | Upon Application |
| Space Use | Office/Medical |
| Condition | - |
| Available | 01/01/2026 |
2nd Floor, Ste 220
| Size | 5,704 SF |
| Term | Negotiable |
| Rent | Upon Application |
| Space Use | Office/Medical |
| Condition | - |
| Available | 01/01/2026 |
2nd Floor, Ste 230
| Size | 2,674 SF |
| Term | Negotiable |
| Rent | Upon Application |
| Space Use | Office/Medical |
| Condition | - |
| Available | 01/01/2026 |
3rd Floor, Ste 300
| Size | 2,500-11,927 SF |
| Term | Negotiable |
| Rent | Upon Application |
| Space Use | Office/Medical |
| Condition | - |
| Available | 01/01/2026 |
- Can be combined with additional space(s) for up to 23,176 SF of adjacent space
3rd Floor, Ste 310
| Size | 2,500-11,249 SF |
| Term | Negotiable |
| Rent | Upon Application |
| Space Use | Office/Medical |
| Condition | - |
| Available | 01/01/2026 |
- Can be combined with additional space(s) for up to 23,176 SF of adjacent space
Property Overview
At the intersection of Warren Parkway and John Hickman Parkway in Frisco, Texas, Cambridge is offering Medical Office, Life Science, R&D and Biotechnology space available to lease or building to suit. Integrated into the award-winning, 242-acre, mixed-use Frisco Station development, as part of its Health + Wellness District, future development is well-positioned for access, visibility and community integration. Frisco is the fastest growing city in the United States with a strong medical and life sciences workforce pipeline and is 20 minutes from DFW Airport, one of 2 IATA CEIV Pharma Community airports nationwide.
- 24 Hour Access
- Bio-Tech/ Lab Space
- Signage
PROPERTY FACTS
Presented by

Frisco Station MOB | Warren Parkway & John Hickman Parkway
Hmm, there seems to have been an error sending your message. Please try again.
Thanks! Your message was sent.



