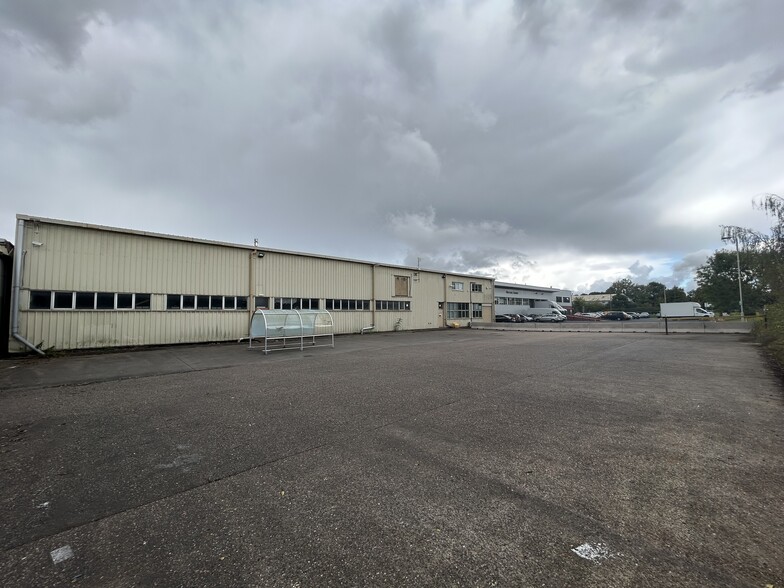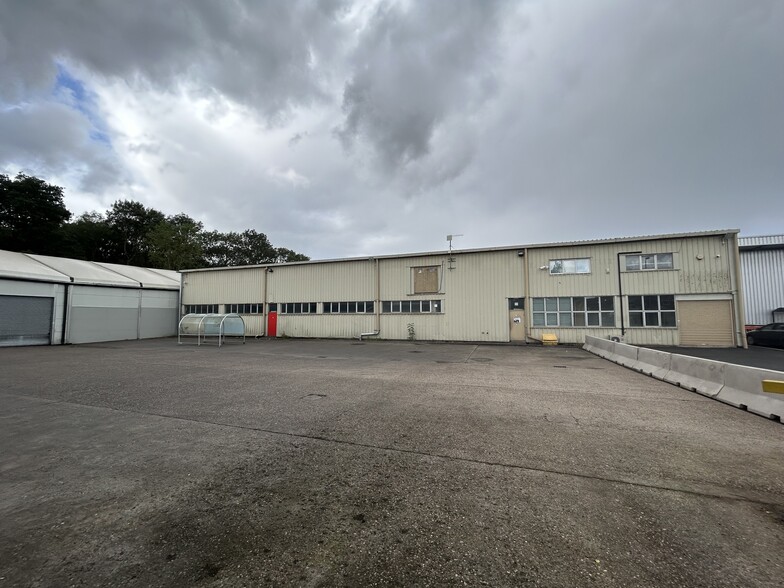Hampton Lovett Industrial Estate Wassage Way 22,664 SF of Industrial Space Available in Hampton Lovett WR9 0QH


FEATURES
ALL AVAILABLE SPACE(1)
Display Rent as
- SPACE
- SIZE
- TERM
- RENT
- SPACE USE
- CONDITION
- AVAILABLE
The property is due to be extensively refurbished, with a Scope of Works available on request. Currently, the building comprises link-detached unit of steel portal frame construction, with profile clad elevations, surmounted by a pitched metal roof with translucent roof lights at regular intervals. Internally, the unit benefits from integrated office accommodation and has an eaves height of 5.75m. Externally, the unit benefits from 2 yards, 7 loading doors enabling through loading and a yard depth of 25m.
- Use Class: B2
- Space In Need of Renovation
- Yard
- 7 loading doors
- Includes 1,876 SF of dedicated office space
- Secure Storage
- New lease available
- Yard space
| Space | Size | Term | Rent | Space Use | Condition | Available |
| Ground | 22,664 SF | Negotiable | Upon Application | Industrial | Partial Build-Out | Now |
Ground
| Size |
| 22,664 SF |
| Term |
| Negotiable |
| Rent |
| Upon Application |
| Space Use |
| Industrial |
| Condition |
| Partial Build-Out |
| Available |
| Now |
PROPERTY OVERVIEW
Hampton Lovett Industrial Estate is located 3 miles east of Junction 5 of the M5 Motorway, which provides direct access to the wider motorway network, including the M42, M6 and M50. The estate itself fronts Kidderminster Road, which leads north to Kidderminster and south to Droitwich and Worcester, via the A38. Nearby occupiers include Amazon, Koito Europe, Vax and Müller UK.







