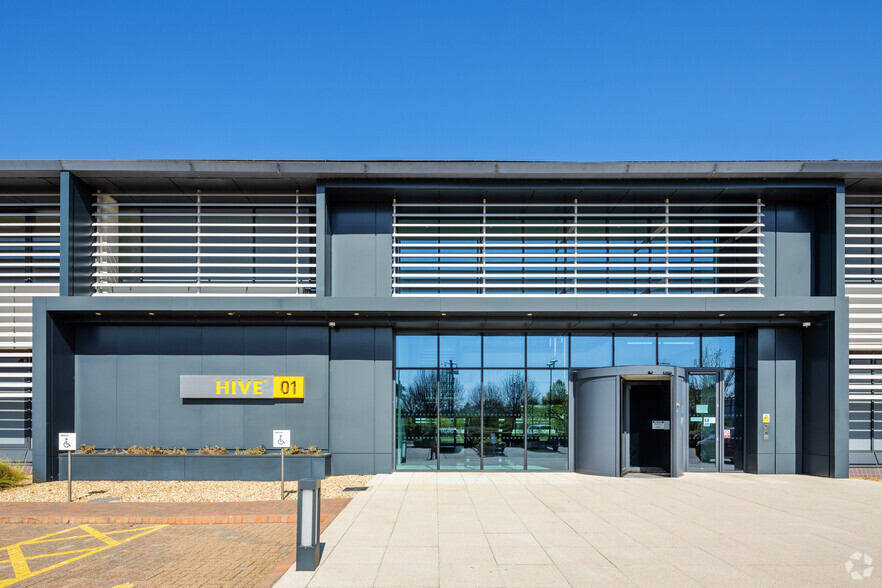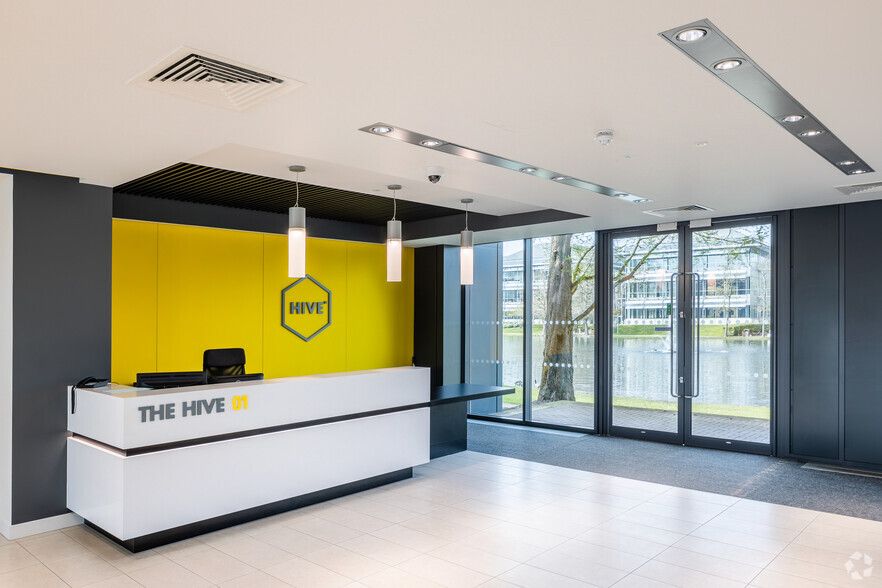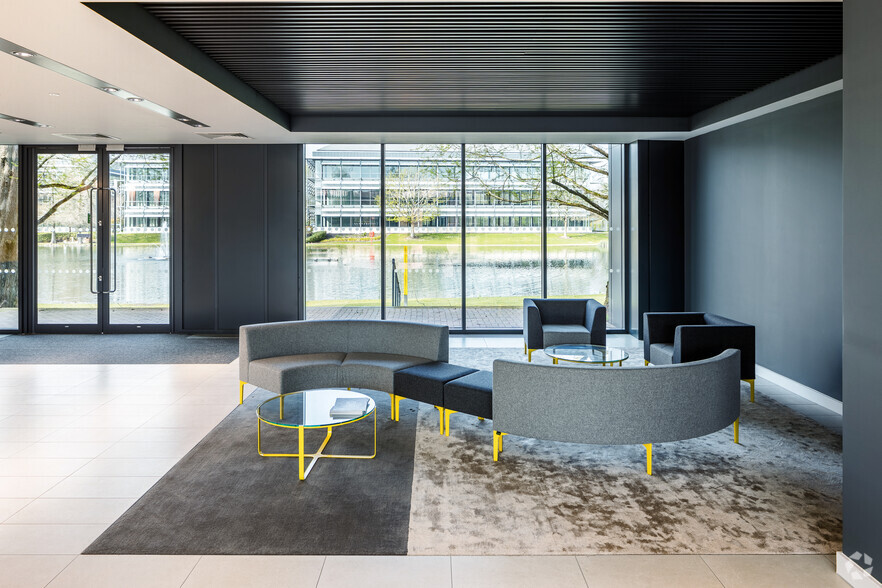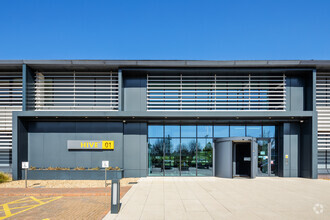
Hive 1 | Waterside Dr
This feature is unavailable at the moment.
We apologize, but the feature you are trying to access is currently unavailable. We are aware of this issue and our team is working hard to resolve the matter.
Please check back in a few minutes. We apologize for the inconvenience.
- LoopNet Team
thank you

Your email has been sent!
Hive 1 Waterside Dr
9,955 SF of Office Space Available in Reading RG7 4SA



Sublease Highlights
- Prominent Location
- Parking Available
- Great Transport Links
all available space(1)
Display Rent as
- Space
- Size
- Term
- Rent
- Space Use
- Condition
- Available
First floor office space available comprising 9,955 sq ft.
- Use Class: E
- Open Floor Plan Layout
- Central Air Conditioning
- High quality ‘Plug and Play’ space
- Lots of natural light
- Sublease space available from current tenant
- Fits 25 - 80 People
- Private Restrooms
- Open plan offices with meeting rooms
| Space | Size | Term | Rent | Space Use | Condition | Available |
| 1st Floor, Ste Part | 9,955 SF | Apr 2027 | Upon Application Upon Application Upon Application Upon Application Upon Application Upon Application | Office | Partial Build-Out | Now |
1st Floor, Ste Part
| Size |
| 9,955 SF |
| Term |
| Apr 2027 |
| Rent |
| Upon Application Upon Application Upon Application Upon Application Upon Application Upon Application |
| Space Use |
| Office |
| Condition |
| Partial Build-Out |
| Available |
| Now |
1 of 10
VIDEOS
3D TOUR
PHOTOS
STREET VIEW
STREET
MAP
1st Floor, Ste Part
| Size | 9,955 SF |
| Term | Apr 2027 |
| Rent | Upon Application |
| Space Use | Office |
| Condition | Partial Build-Out |
| Available | Now |
First floor office space available comprising 9,955 sq ft.
- Use Class: E
- Sublease space available from current tenant
- Open Floor Plan Layout
- Fits 25 - 80 People
- Central Air Conditioning
- Private Restrooms
- High quality ‘Plug and Play’ space
- Open plan offices with meeting rooms
- Lots of natural light
Property Overview
Built in 1994, this property comprises two floors with a total area of 47,659 sq ft.
- Commuter Rail
- Raised Floor
- Common Parts WC Facilities
- Air Conditioning
PROPERTY FACTS
Building Type
Office
Year Built/Renovated
1994/2017
Number of Floors
2
Building Size
47,659 SF
Building Class
B
Typical Floor Size
21,883 SF
Parking
231 Surface Parking Spaces
Surface Tandem Parking
Covered Parking
Covered Tandem Parking
Reserved Parking
1 of 23
VIDEOS
3D TOUR
PHOTOS
STREET VIEW
STREET
MAP
Presented by

Hive 1 | Waterside Dr
Already a member? Log In
Hmm, there seems to have been an error sending your message. Please try again.
Thanks! Your message was sent.






