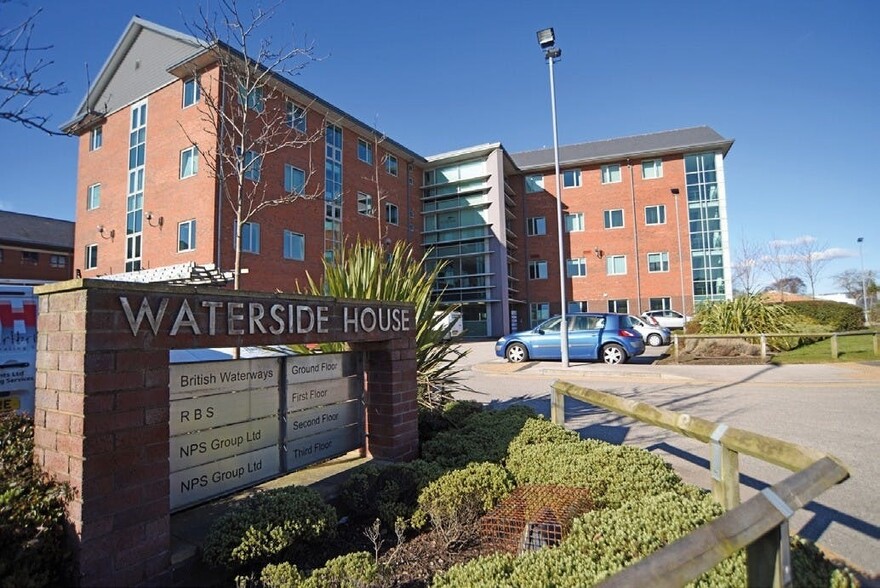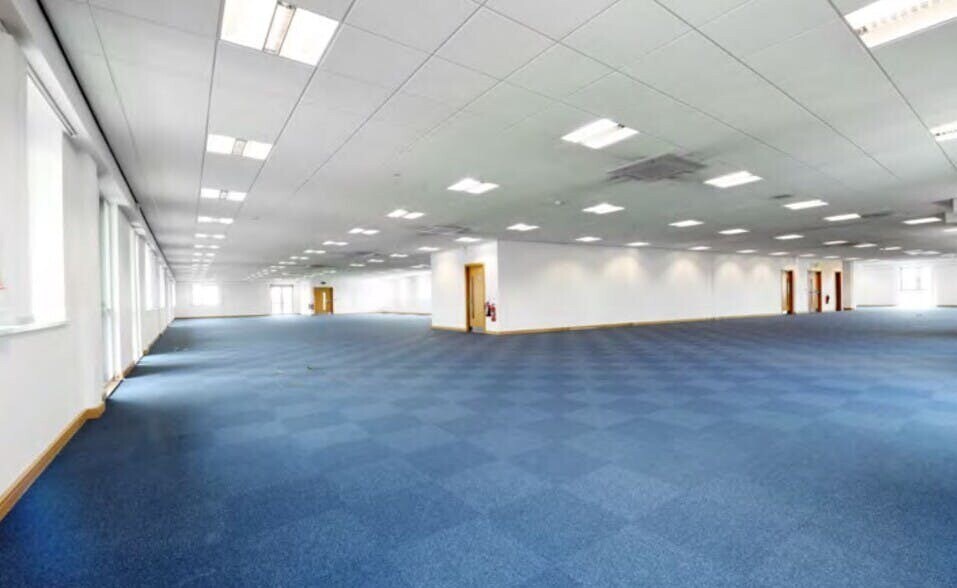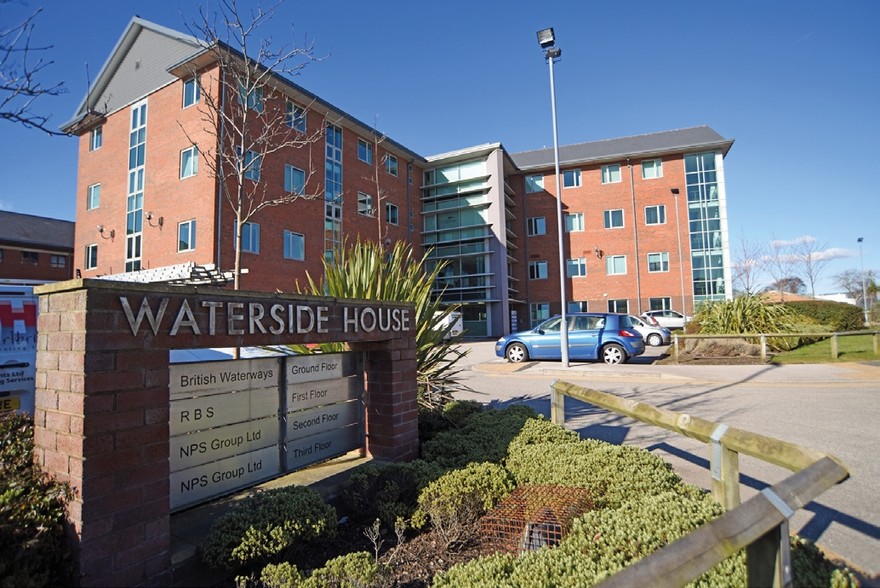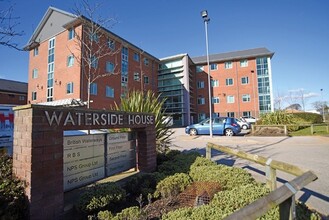
This feature is unavailable at the moment.
We apologize, but the feature you are trying to access is currently unavailable. We are aware of this issue and our team is working hard to resolve the matter.
Please check back in a few minutes. We apologize for the inconvenience.
- LoopNet Team
thank you

Your email has been sent!
Waterside House Waterside Dr
2,339 SF of Office Space Available in Wigan WN3 5AZ



Highlights
- Secure and attractive canal side setting
- The park is adjacent to the successful Wigan Investment Centre.
- The property is situated within the established Wigan Pier Business Park.
all available space(1)
Display Rent as
- Space
- Size
- Term
- Rent
- Space Use
- Condition
- Available
Two 8 person passenger lifts, male / Female disabled toilets to each floor, glazed feature entrance, secure and attractive canal side setting, fully raised access floors (depth 150mm), LG3 lighting throughout with suspended ceilings.
- Use Class: E
- Mostly Open Floor Plan Layout
- Central Air Conditioning
- Elevator Access
- Drop Ceilings
- Shared kitchen and meeting room facilities
- Modern open plan accommodation
- Fully Built-Out as Standard Office
- Fits 6 - 19 People
- Kitchen
- Raised Floor
- Common Parts WC Facilities
- Fully raised access floor
| Space | Size | Term | Rent | Space Use | Condition | Available |
| 3rd Floor, Ste 3A | 2,339 SF | Negotiable | Upon Application Upon Application Upon Application Upon Application Upon Application Upon Application | Office | Full Build-Out | Now |
3rd Floor, Ste 3A
| Size |
| 2,339 SF |
| Term |
| Negotiable |
| Rent |
| Upon Application Upon Application Upon Application Upon Application Upon Application Upon Application |
| Space Use |
| Office |
| Condition |
| Full Build-Out |
| Available |
| Now |
3rd Floor, Ste 3A
| Size | 2,339 SF |
| Term | Negotiable |
| Rent | Upon Application |
| Space Use | Office |
| Condition | Full Build-Out |
| Available | Now |
Two 8 person passenger lifts, male / Female disabled toilets to each floor, glazed feature entrance, secure and attractive canal side setting, fully raised access floors (depth 150mm), LG3 lighting throughout with suspended ceilings.
- Use Class: E
- Fully Built-Out as Standard Office
- Mostly Open Floor Plan Layout
- Fits 6 - 19 People
- Central Air Conditioning
- Kitchen
- Elevator Access
- Raised Floor
- Drop Ceilings
- Common Parts WC Facilities
- Shared kitchen and meeting room facilities
- Fully raised access floor
- Modern open plan accommodation
Property Overview
Waterhouse House is situated within the established Wigan Pier Business Park off Westwood Link Road on Waterside Drive close to Wigan town centre and has road frontage on to Waterside Drive, just off the A49, and overlooking the Leeds/Liverpool canal. The surrounding area includes many numerous retail and business users.
- Raised Floor
- Security System
- Demised WC facilities
- Lift Access
- Suspended Ceilings
- Air Conditioning
PROPERTY FACTS
SELECT TENANTS
- Floor
- Tenant Name
- Industry
- GRND
- Canal & River Trust
- -
- Multiple
- Shearings Holidays Ltd
- Transportation and Warehousing
- 1st
- The Royal Bank of Scotland plc
- Finance and Insurance
- 1st
- Wallace Arnold Travel Ltd
- Transportation and Warehousing
Presented by

Waterside House | Waterside Dr
Hmm, there seems to have been an error sending your message. Please try again.
Thanks! Your message was sent.




