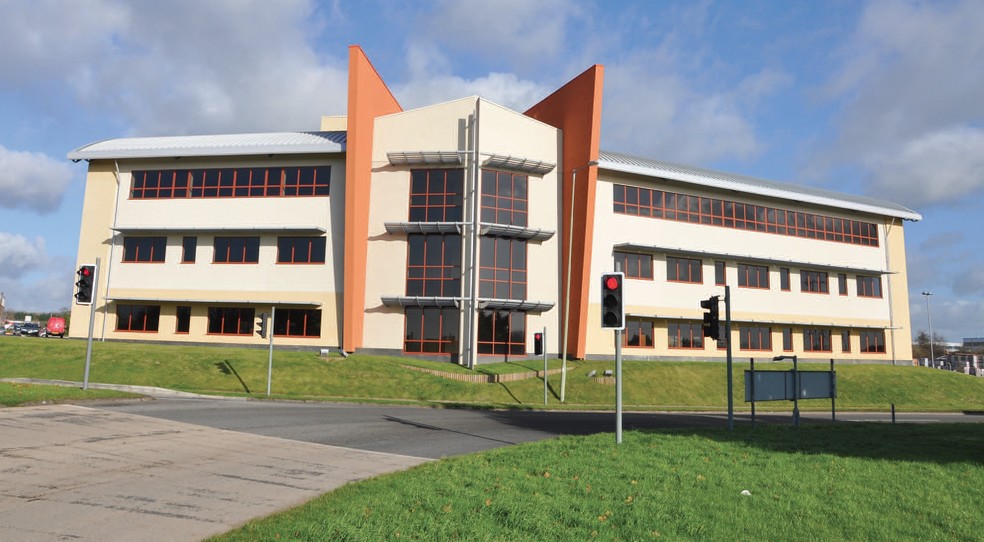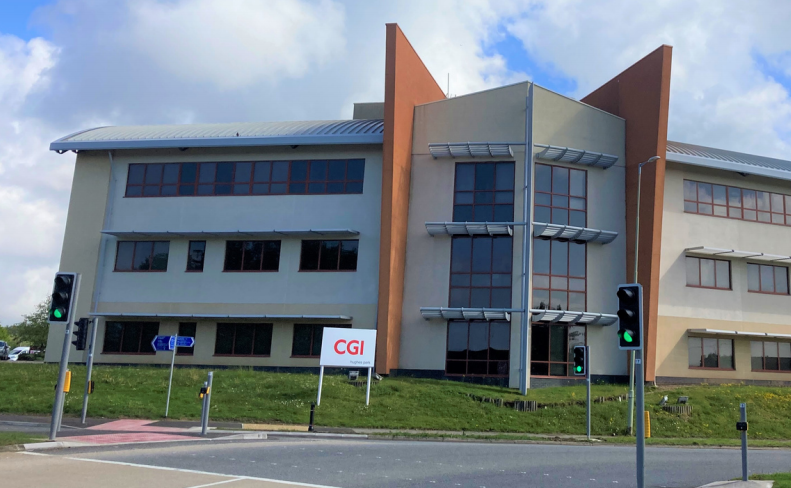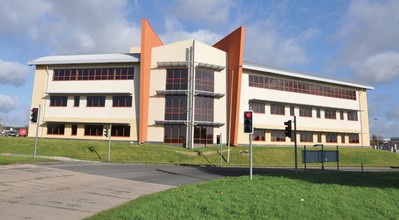
This feature is unavailable at the moment.
We apologize, but the feature you are trying to access is currently unavailable. We are aware of this issue and our team is working hard to resolve the matter.
Please check back in a few minutes. We apologize for the inconvenience.
- LoopNet Team
thank you

Your email has been sent!
Waterton House Waterton Cross Business Park
7,636 - 23,094 SF of Office Space Available in Bridgend CF35 5AT


Highlights
- VRV comfort cooling and heating
- The latest VDU compatible lighting
- Fully accessible raised floors (150 mm clear height)
all available spaces(3)
Display Rent as
- Space
- Size
- Term
- Rent
- Space Use
- Condition
- Available
The ground floor is accessed off a central core area housing male/female and disabled WCs, stairs and two passenger lifts. The floor provides large open plan floor plates, thus allowing occupiers maximum flexibility in their internal layout. Consideration will be given to floor-by-floor lettings/part floor lettings.
- Use Class: B1
- Mostly Open Floor Plan Layout
- Energy Performance Rating - C
- Male/female and disabled WCs
- 2.7m floor to ceiling height
- Partially Built-Out as Standard Office
- Can be combined with additional space(s) for up to 23,094 SF of adjacent space
- Common Parts WC Facilities
- 3 compartment floor boxes
The first floor is accessed off a central core area housing male/female and disabled WCs, stairs and two passenger lifts. The floor provides large open plan floor plates, thus allowing occupiers maximum flexibility in their internal layout. Consideration will be given to floor-by-floor lettings/part floor lettings. Consideration will be given to floor-by-floor lettings/part floor lettings.
- Use Class: B1
- Mostly Open Floor Plan Layout
- Energy Performance Rating - C
- Male/female and disabled WCs
- 2.7m floor to ceiling height
- Partially Built-Out as Standard Office
- Can be combined with additional space(s) for up to 23,094 SF of adjacent space
- Common Parts WC Facilities
- 3 compartment floor boxes
The second floor is accessed off a central core area housing male/female and disabled WCs, stairs and two passenger lifts. The floor provides large open plan floor plates, thus allowing occupiers maximum flexibility in their internal layout. Consideration will be given to floor-by-floor lettings/part floor lettings. Consideration will be given to floor-by-floor lettings/part floor lettings.
- Use Class: B1
- Mostly Open Floor Plan Layout
- Energy Performance Rating - C
- Male/female and disabled WCs
- 2.7m floor to ceiling height
- Partially Built-Out as Standard Office
- Can be combined with additional space(s) for up to 23,094 SF of adjacent space
- Common Parts WC Facilities
- 3 compartment floor boxes
| Space | Size | Term | Rent | Space Use | Condition | Available |
| Ground | 7,726 SF | Negotiable | Upon Application Upon Application Upon Application Upon Application | Office | Partial Build-Out | Now |
| 1st Floor | 7,732 SF | Negotiable | Upon Application Upon Application Upon Application Upon Application | Office | Partial Build-Out | Now |
| 2nd Floor | 7,636 SF | Negotiable | Upon Application Upon Application Upon Application Upon Application | Office | Partial Build-Out | Now |
Ground
| Size |
| 7,726 SF |
| Term |
| Negotiable |
| Rent |
| Upon Application Upon Application Upon Application Upon Application |
| Space Use |
| Office |
| Condition |
| Partial Build-Out |
| Available |
| Now |
1st Floor
| Size |
| 7,732 SF |
| Term |
| Negotiable |
| Rent |
| Upon Application Upon Application Upon Application Upon Application |
| Space Use |
| Office |
| Condition |
| Partial Build-Out |
| Available |
| Now |
2nd Floor
| Size |
| 7,636 SF |
| Term |
| Negotiable |
| Rent |
| Upon Application Upon Application Upon Application Upon Application |
| Space Use |
| Office |
| Condition |
| Partial Build-Out |
| Available |
| Now |
Ground
| Size | 7,726 SF |
| Term | Negotiable |
| Rent | Upon Application |
| Space Use | Office |
| Condition | Partial Build-Out |
| Available | Now |
The ground floor is accessed off a central core area housing male/female and disabled WCs, stairs and two passenger lifts. The floor provides large open plan floor plates, thus allowing occupiers maximum flexibility in their internal layout. Consideration will be given to floor-by-floor lettings/part floor lettings.
- Use Class: B1
- Partially Built-Out as Standard Office
- Mostly Open Floor Plan Layout
- Can be combined with additional space(s) for up to 23,094 SF of adjacent space
- Energy Performance Rating - C
- Common Parts WC Facilities
- Male/female and disabled WCs
- 3 compartment floor boxes
- 2.7m floor to ceiling height
1st Floor
| Size | 7,732 SF |
| Term | Negotiable |
| Rent | Upon Application |
| Space Use | Office |
| Condition | Partial Build-Out |
| Available | Now |
The first floor is accessed off a central core area housing male/female and disabled WCs, stairs and two passenger lifts. The floor provides large open plan floor plates, thus allowing occupiers maximum flexibility in their internal layout. Consideration will be given to floor-by-floor lettings/part floor lettings. Consideration will be given to floor-by-floor lettings/part floor lettings.
- Use Class: B1
- Partially Built-Out as Standard Office
- Mostly Open Floor Plan Layout
- Can be combined with additional space(s) for up to 23,094 SF of adjacent space
- Energy Performance Rating - C
- Common Parts WC Facilities
- Male/female and disabled WCs
- 3 compartment floor boxes
- 2.7m floor to ceiling height
2nd Floor
| Size | 7,636 SF |
| Term | Negotiable |
| Rent | Upon Application |
| Space Use | Office |
| Condition | Partial Build-Out |
| Available | Now |
The second floor is accessed off a central core area housing male/female and disabled WCs, stairs and two passenger lifts. The floor provides large open plan floor plates, thus allowing occupiers maximum flexibility in their internal layout. Consideration will be given to floor-by-floor lettings/part floor lettings. Consideration will be given to floor-by-floor lettings/part floor lettings.
- Use Class: B1
- Partially Built-Out as Standard Office
- Mostly Open Floor Plan Layout
- Can be combined with additional space(s) for up to 23,094 SF of adjacent space
- Energy Performance Rating - C
- Common Parts WC Facilities
- Male/female and disabled WCs
- 3 compartment floor boxes
- 2.7m floor to ceiling height
Property Overview
Waterton House is situated within the Waterton Cross Business Park development, which is located in a strategic position at the junction of the A48 and A473, to the south of Bridgend town centre (2 miles). J35 ofthe M4 is accessed via the A473 and approximately 3 miles from the property. There are a range of amenities in the immediate surrounding area including Homebase, Tesco, Currys and a McDonalds Restaurant/Drive-Thru. The adjacent roundabout has been recently improved to provide direct pedestrian access to Greggs, Subway and Costa Coffee. Bridgend Railway Station is situated in the town centre, with regular services to London Paddington (2.5 hours) as well as Cardiff, Swansea and the surrounding towns. Waterton Cross Business Park also benefits from regular bus services, with a stop situated close by. The Waterton Toby Carvery is adjacent.
- Raised Floor
- EPC - C
- Secure Storage
- Air Conditioning
PROPERTY FACTS
Presented by

Waterton House | Waterton Cross Business Park
Hmm, there seems to have been an error sending your message. Please try again.
Thanks! Your message was sent.



