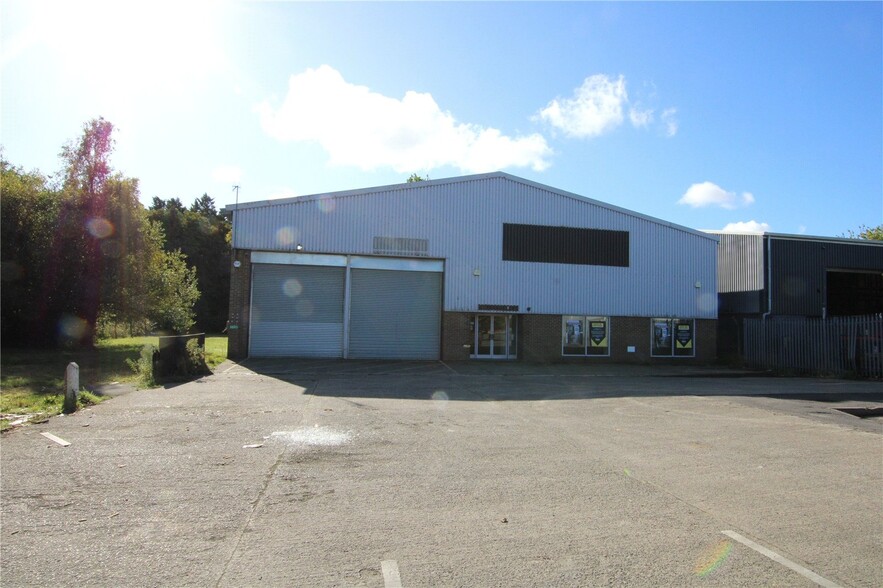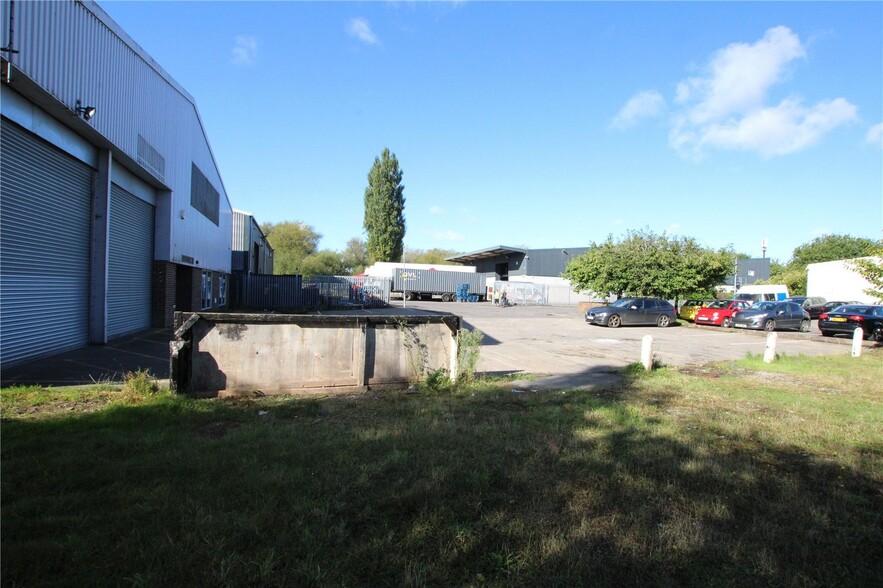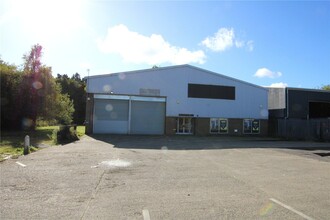
This feature is unavailable at the moment.
We apologize, but the feature you are trying to access is currently unavailable. We are aware of this issue and our team is working hard to resolve the matter.
Please check back in a few minutes. We apologize for the inconvenience.
- LoopNet Team
thank you

Your email has been sent!
Former Magnet Unit Watt Rd
9,049 SF of Industrial Space Available in Salisbury SP2 7UD


Highlights
- Potential to extend parking/ yard area or unit
- Popular trade counter/ showroom location
- Eaves height of 6.4 m (21’0”)
Features
all available space(1)
Display Rent as
- Space
- Size
- Term
- Rent
- Space Use
- Condition
- Available
Internally a showroom and office area has been partitioned with blockwork at the front of the unit and there are two display windows although this could be reinstated as warehousing.
- Use Class: B2
- Secure Storage
- Private Restrooms
- Warehouse eaves 6.4 m, ridge 8.6 m
- Kitchen
- Automatic Blinds
- Two roller-shutter doors (each 4.0 m (w) x 4.5 m
- Two WCs and kitchenette
| Space | Size | Term | Rent | Space Use | Condition | Available |
| Ground | 9,049 SF | Negotiable | £8.29 /SF/PA £0.69 /SF/MO £89.23 /m²/PA £7.44 /m²/MO £75,016 /PA £6,251 /MO | Industrial | Partial Build-Out | Now |
Ground
| Size |
| 9,049 SF |
| Term |
| Negotiable |
| Rent |
| £8.29 /SF/PA £0.69 /SF/MO £89.23 /m²/PA £7.44 /m²/MO £75,016 /PA £6,251 /MO |
| Space Use |
| Industrial |
| Condition |
| Partial Build-Out |
| Available |
| Now |
Ground
| Size | 9,049 SF |
| Term | Negotiable |
| Rent | £8.29 /SF/PA |
| Space Use | Industrial |
| Condition | Partial Build-Out |
| Available | Now |
Internally a showroom and office area has been partitioned with blockwork at the front of the unit and there are two display windows although this could be reinstated as warehousing.
- Use Class: B2
- Kitchen
- Secure Storage
- Automatic Blinds
- Private Restrooms
- Two roller-shutter doors (each 4.0 m (w) x 4.5 m
- Warehouse eaves 6.4 m, ridge 8.6 m
- Two WCs and kitchenette
Property Overview
The unit comprises a detached modern unit of portal frame construction with part brick/blockwork and part profile steel clad elevations under a pitched metal roof incorporating translucent daylight panels. A pair of loading doors are incorporated in the front elevation. Internally a showroom and office area has been partitioned with blockwork at the front of the unit and there are two display windows although this could be reinstated as warehousing. There is a car park/ loading area at the front of the unit currently with 7 marked spaces. Alongside the eastern elevation there is strip of land (approx 12 m in width) which has potential for additional parking/ external storage or where there is scope to extend the unit.
Industrial FACILITY FACTS
Presented by

Former Magnet Unit | Watt Rd
Hmm, there seems to have been an error sending your message. Please try again.
Thanks! Your message was sent.




