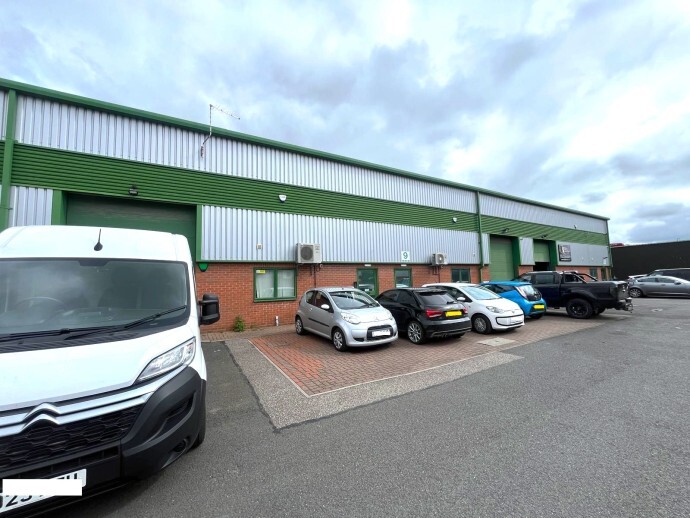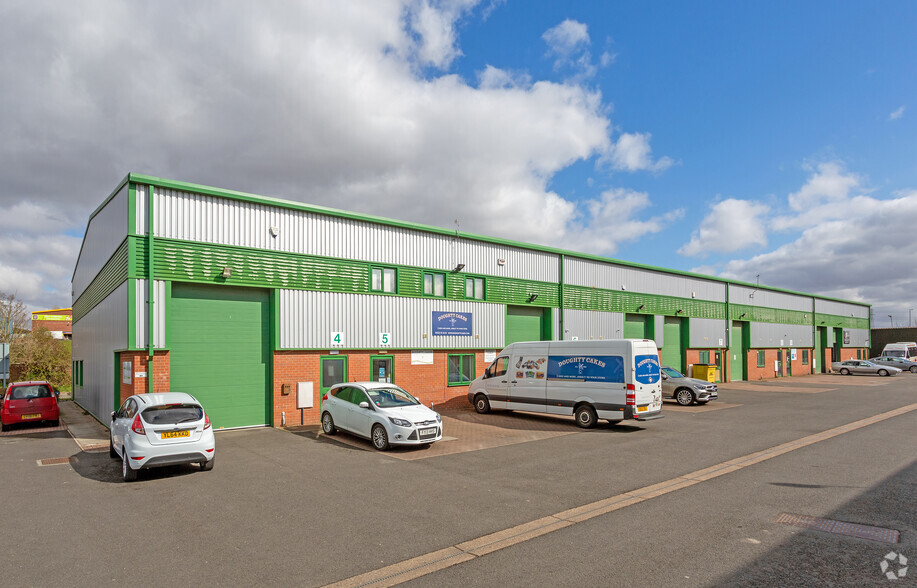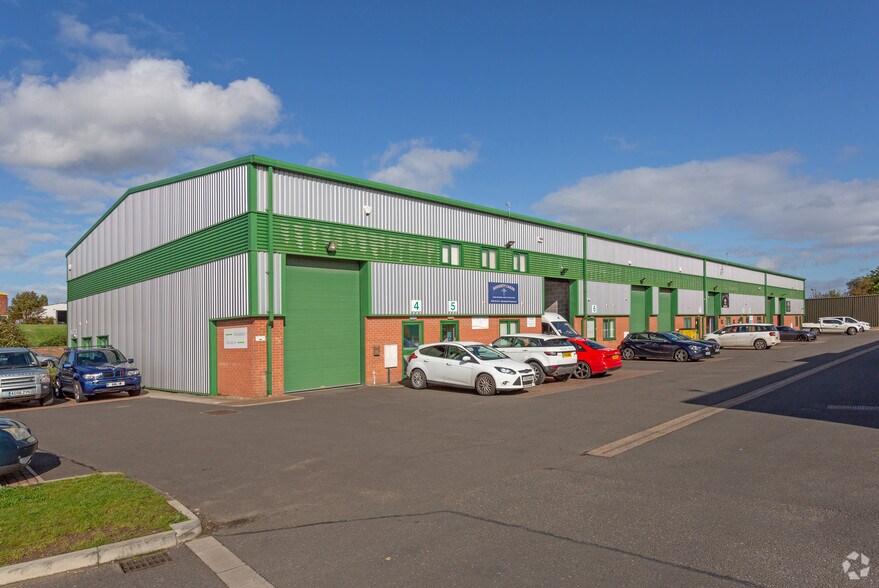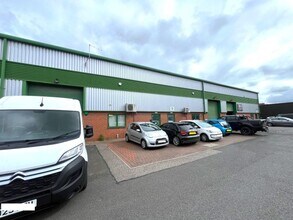
This feature is unavailable at the moment.
We apologize, but the feature you are trying to access is currently unavailable. We are aware of this issue and our team is working hard to resolve the matter.
Please check back in a few minutes. We apologize for the inconvenience.
- LoopNet Team
thank you

Your email has been sent!
Wavell Dr
2,510 - 5,061 SF of Industrial Space Available in Lincoln LN3 4PL



Highlights
- Located on Witham Point Business Park
- A46 bypass provides links to major routes
- Provides quick access to Outer Circle Road
Features
all available spaces(2)
Display Rent as
- Space
- Size
- Term
- Rent
- Space Use
- Condition
- Available
he accommodation provides clear workspace with minimum working heights of 5.76 meters together with allocated office/staff/WC facilities. The property benefits from separate vehicle and pedestrian access. As a whole - £40,000. Unit 8 - £20,000 per annum exclusive
- Use Class: B8
- Secure Storage
- Common Parts WC Facilities
- Separate vehicle and pedestrian acces
- Can be combined with additional space(s) for up to 5,061 SF of adjacent space
- Energy Performance Rating - B
- Allocated office/staff/WC facilities
- Minimum working heights of 5.76 meters
he accommodation provides clear workspace with minimum working heights of 5.76 meters together with allocated office/staff/WC facilities. The property benefits from separate vehicle and pedestrian access. As a whole - £40,000. Unit 9 - £20,000 per annum exclusive
- Use Class: B8
- Secure Storage
- Common Parts WC Facilities
- Separate vehicle and pedestrian acces
- Can be combined with additional space(s) for up to 5,061 SF of adjacent space
- Energy Performance Rating - B
- Allocated office/staff/WC facilities
- Minimum working heights of 5.76 meters
| Space | Size | Term | Rent | Space Use | Condition | Available |
| Ground - Unit 8 | 2,551 SF | Negotiable | £7.84 /SF/PA £0.65 /SF/MO £84.39 /m²/PA £7.03 /m²/MO £20,000 /PA £1,667 /MO | Industrial | Full Build-Out | Now |
| Ground - Unit 9 | 2,510 SF | Negotiable | £7.97 /SF/PA £0.66 /SF/MO £85.79 /m²/PA £7.15 /m²/MO £20,005 /PA £1,667 /MO | Industrial | Full Build-Out | Now |
Ground - Unit 8
| Size |
| 2,551 SF |
| Term |
| Negotiable |
| Rent |
| £7.84 /SF/PA £0.65 /SF/MO £84.39 /m²/PA £7.03 /m²/MO £20,000 /PA £1,667 /MO |
| Space Use |
| Industrial |
| Condition |
| Full Build-Out |
| Available |
| Now |
Ground - Unit 9
| Size |
| 2,510 SF |
| Term |
| Negotiable |
| Rent |
| £7.97 /SF/PA £0.66 /SF/MO £85.79 /m²/PA £7.15 /m²/MO £20,005 /PA £1,667 /MO |
| Space Use |
| Industrial |
| Condition |
| Full Build-Out |
| Available |
| Now |
Ground - Unit 8
| Size | 2,551 SF |
| Term | Negotiable |
| Rent | £7.84 /SF/PA |
| Space Use | Industrial |
| Condition | Full Build-Out |
| Available | Now |
he accommodation provides clear workspace with minimum working heights of 5.76 meters together with allocated office/staff/WC facilities. The property benefits from separate vehicle and pedestrian access. As a whole - £40,000. Unit 8 - £20,000 per annum exclusive
- Use Class: B8
- Can be combined with additional space(s) for up to 5,061 SF of adjacent space
- Secure Storage
- Energy Performance Rating - B
- Common Parts WC Facilities
- Allocated office/staff/WC facilities
- Separate vehicle and pedestrian acces
- Minimum working heights of 5.76 meters
Ground - Unit 9
| Size | 2,510 SF |
| Term | Negotiable |
| Rent | £7.97 /SF/PA |
| Space Use | Industrial |
| Condition | Full Build-Out |
| Available | Now |
he accommodation provides clear workspace with minimum working heights of 5.76 meters together with allocated office/staff/WC facilities. The property benefits from separate vehicle and pedestrian access. As a whole - £40,000. Unit 9 - £20,000 per annum exclusive
- Use Class: B8
- Can be combined with additional space(s) for up to 5,061 SF of adjacent space
- Secure Storage
- Energy Performance Rating - B
- Common Parts WC Facilities
- Allocated office/staff/WC facilities
- Separate vehicle and pedestrian acces
- Minimum working heights of 5.76 meters
Property Overview
The property comprises two neighbouring mid-terraced industrial units finished to a high standard incorporating steel portal frame construction with brick/block walls surmounted by corrugated sheet cladding and a similarly clad roof. Internally, the accommodation provides clear workspace with minimum working heights of 5.76 meters together with allocated office/staff/WC facilities. The property benefits from separate vehicle and pedestrian access. Externally there is allocated parking and shared circulation/loading facilities. The two units can be occupied either separately or combined.
Warehouse FACILITY FACTS
Presented by

Wavell Dr
Hmm, there seems to have been an error sending your message. Please try again.
Thanks! Your message was sent.




